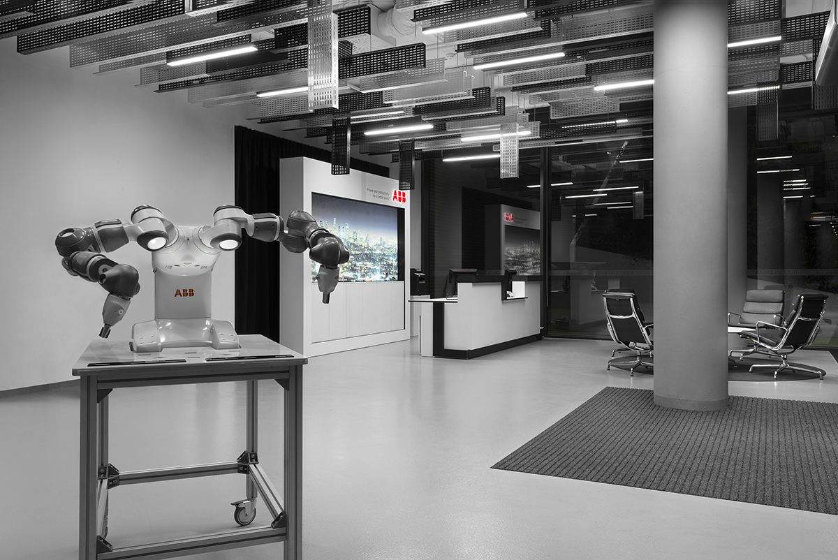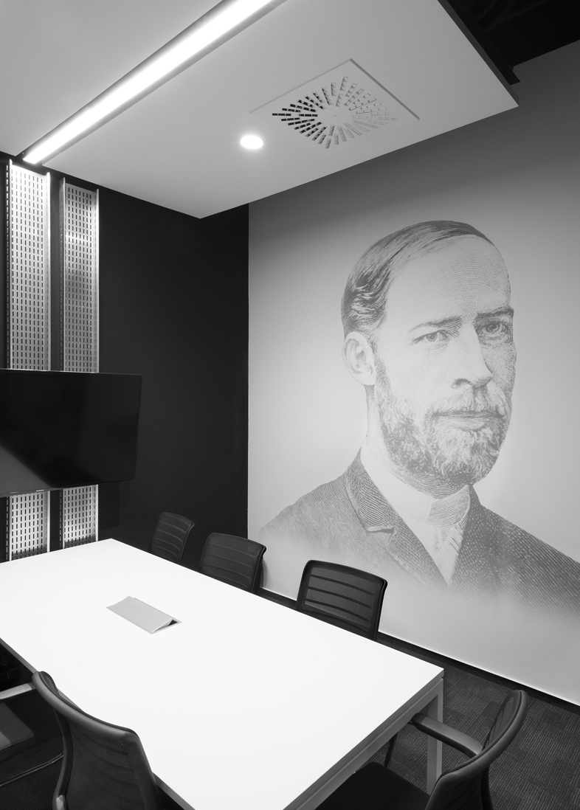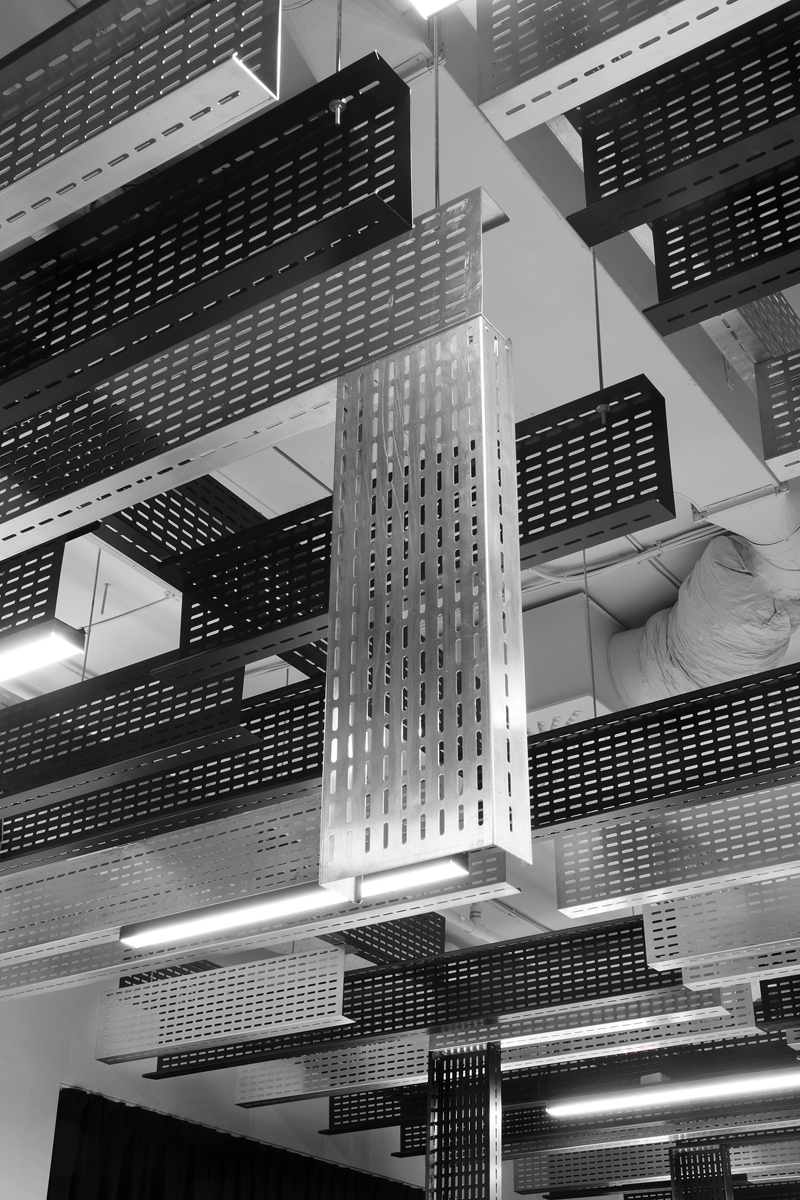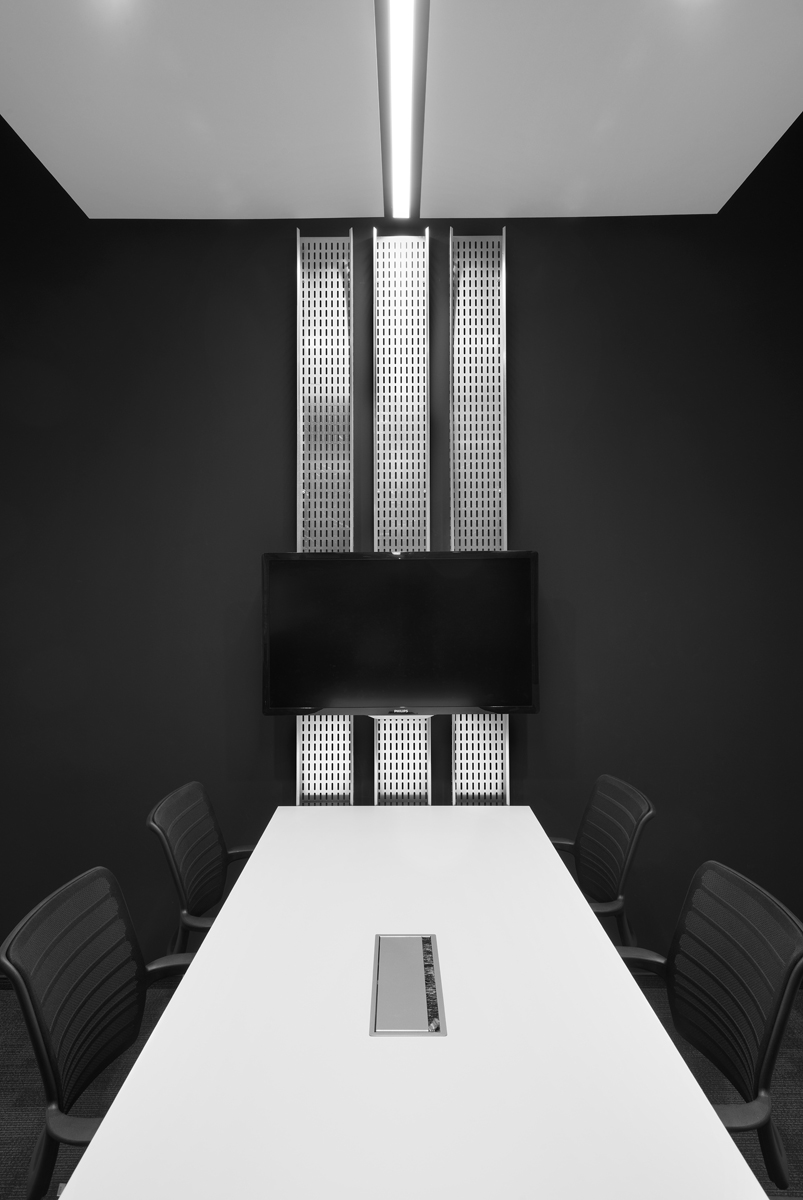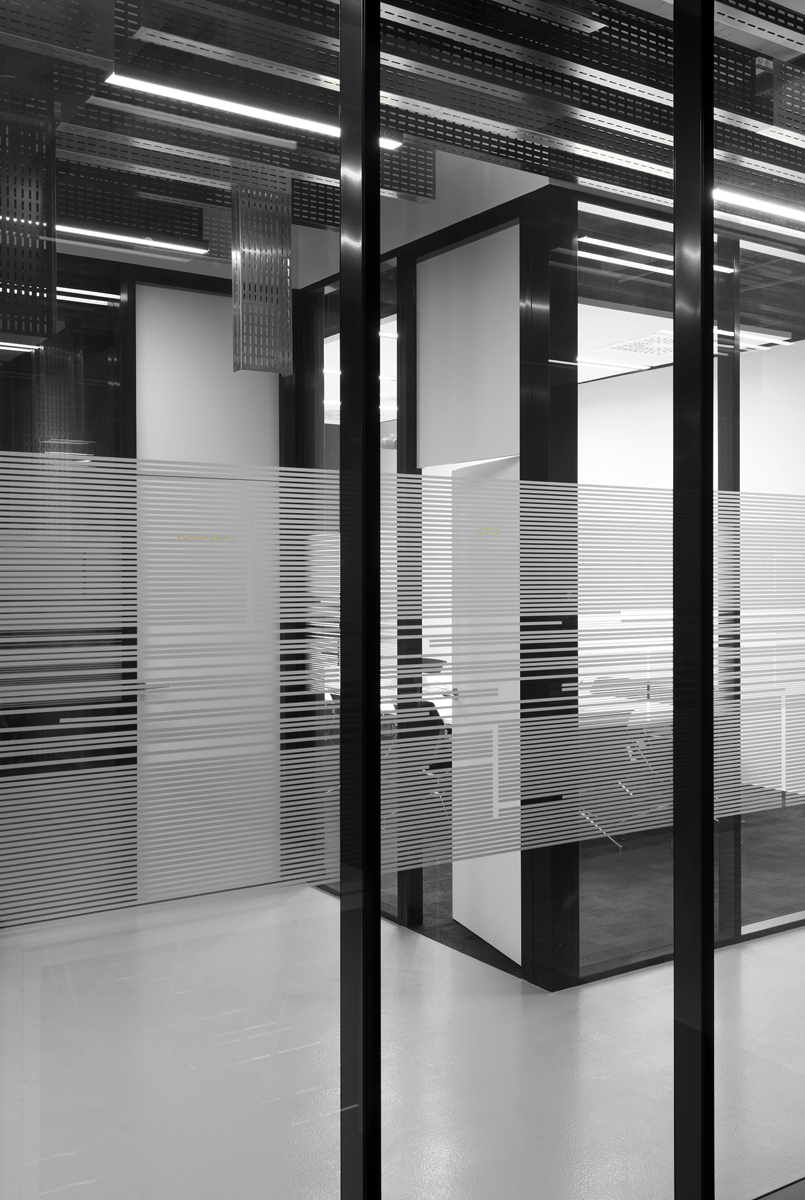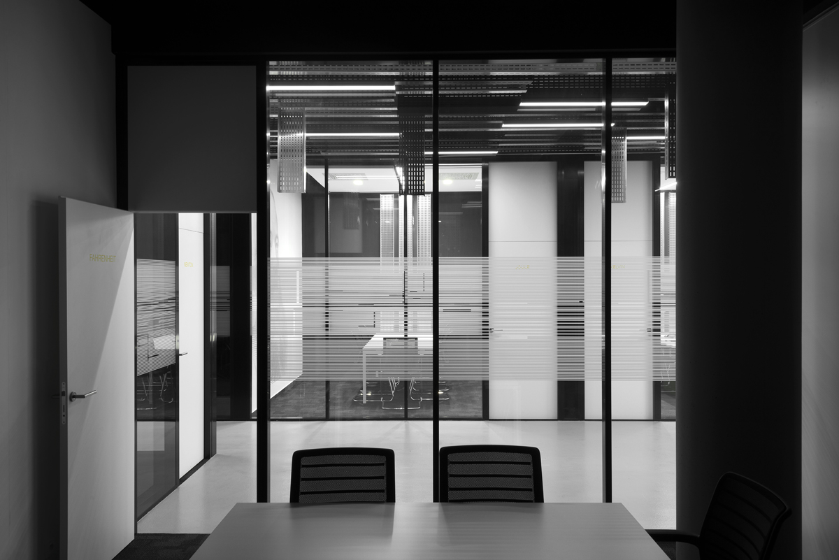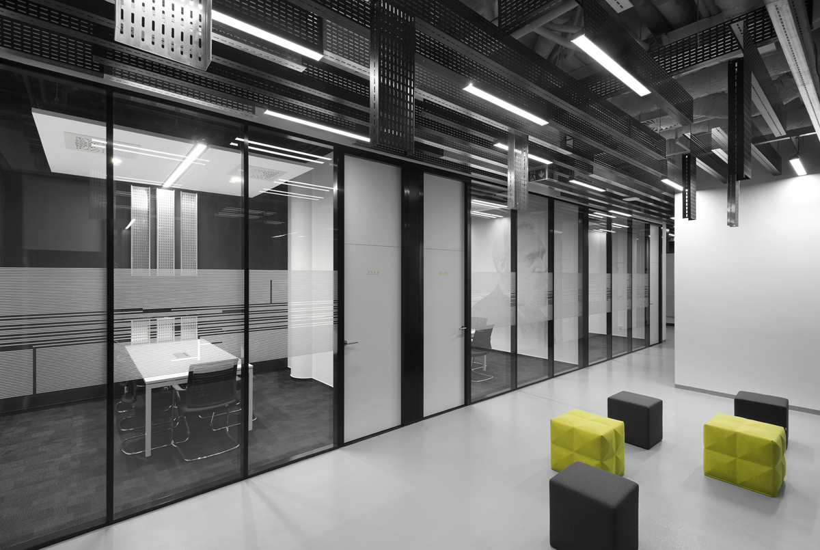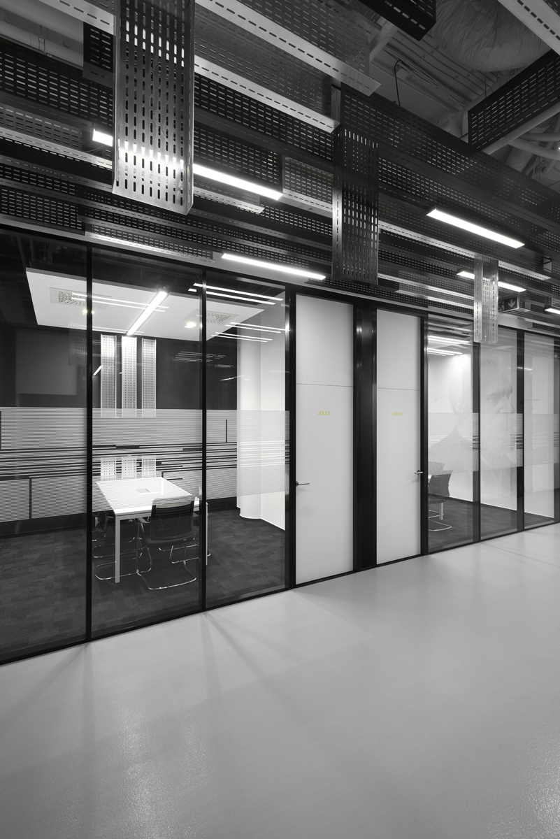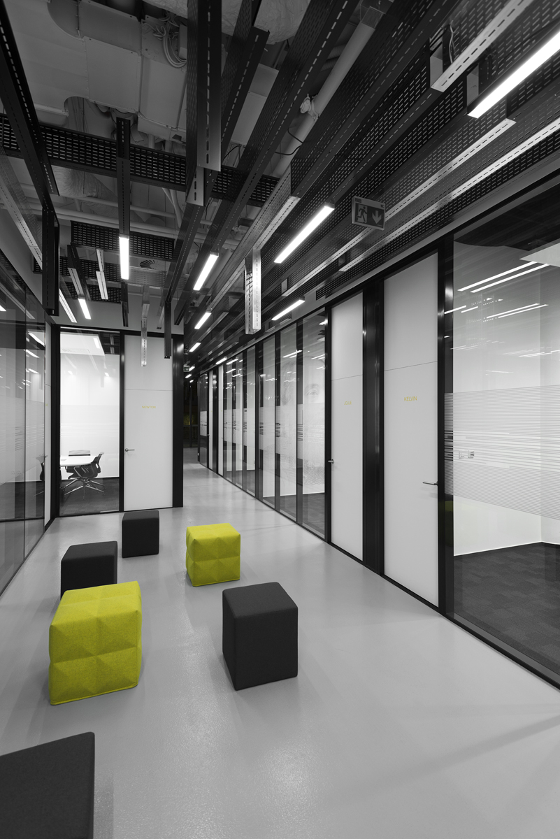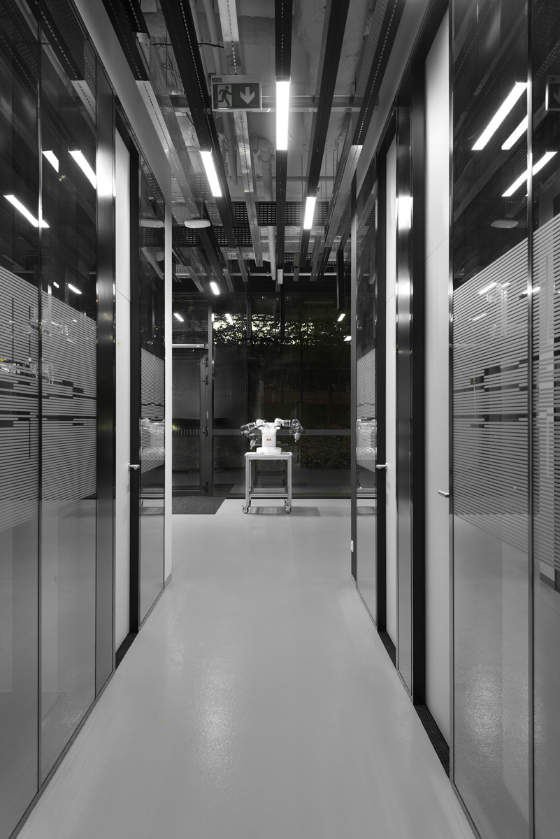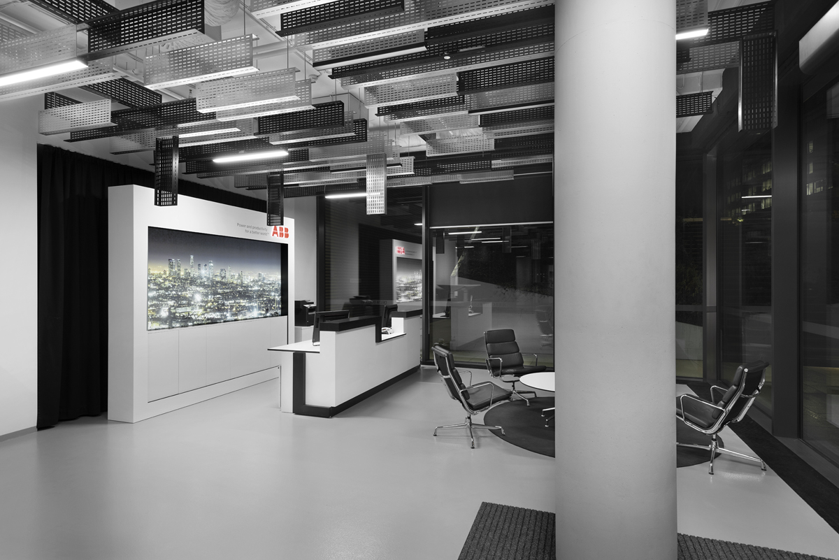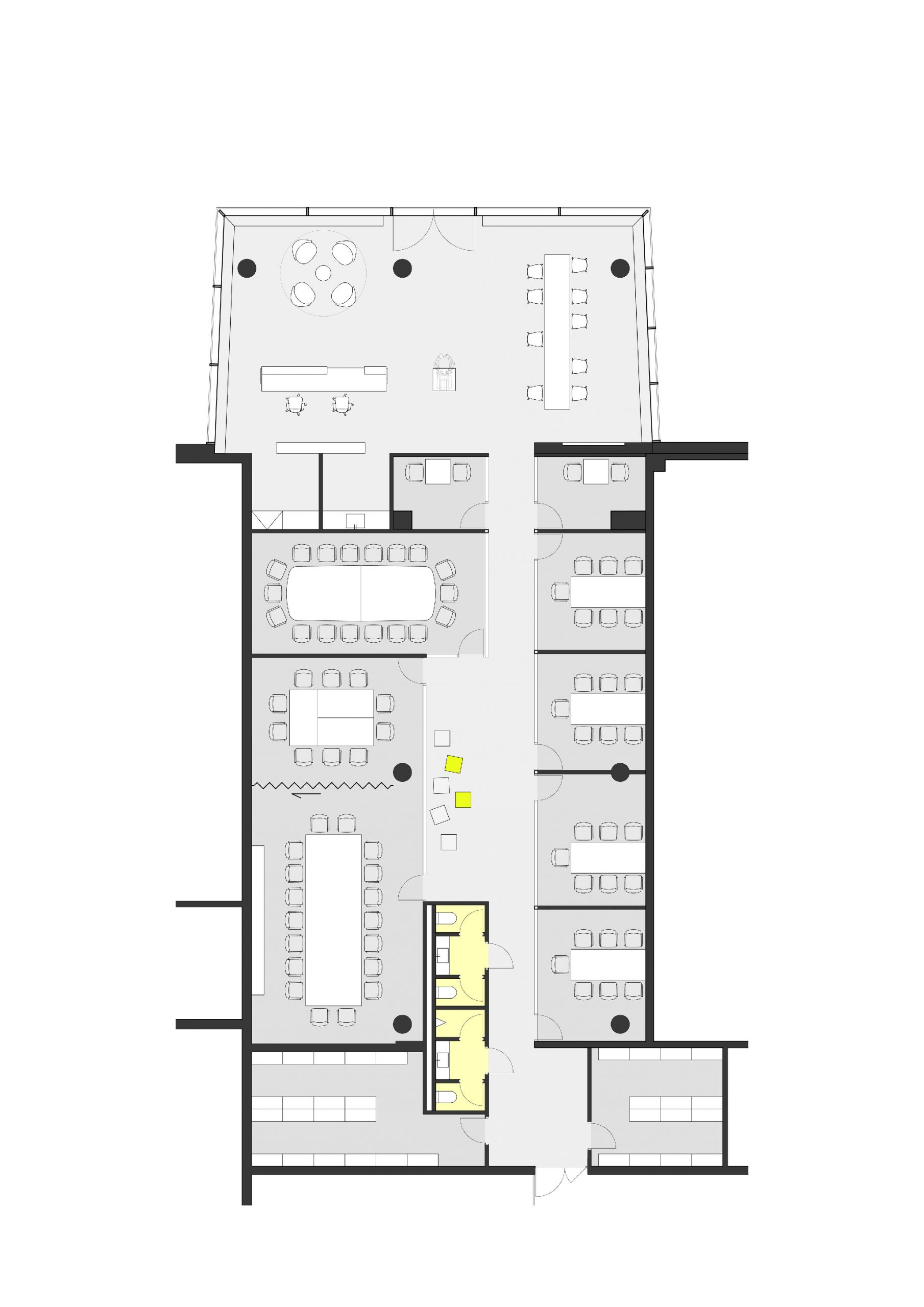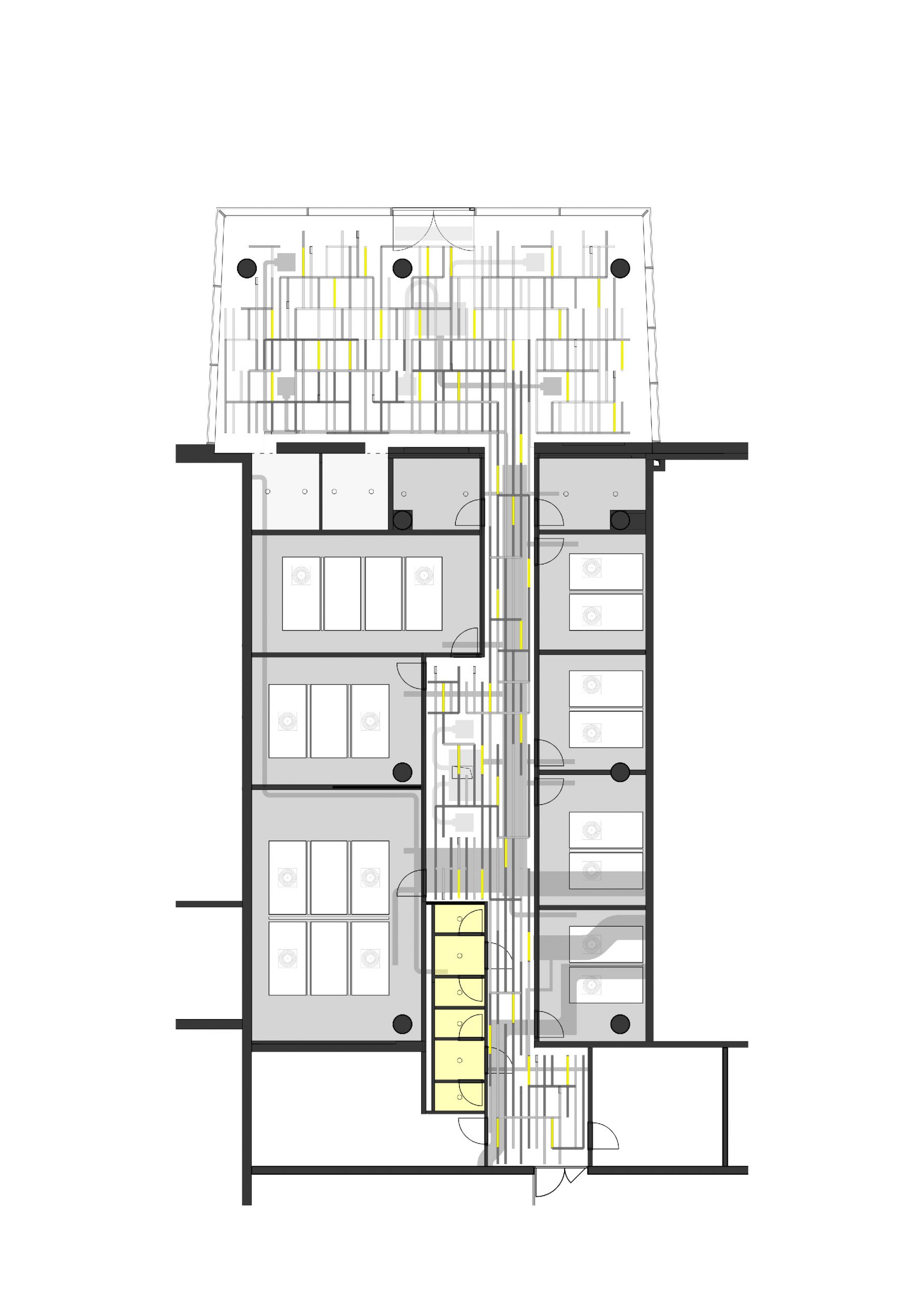ABB Client Centre
Jakub Fišer, Kristýna Zámostná
Photos:AI Photography
2016
Realization:06/2016
The Client Centre is built into the existing spaces on the ground floor of the Delta office building for lease in the Prague BB Centrum. It is a place the company uses for presentation and meetings: an interior designed in the Technicist style presents the orientation of the company (electricity, robotics, automation, and power engineering) as well as its black-and-white visual style. Standard materials, products, and structural systems were used to build the project we complemented with a structure of a suspended ceiling onsite assembled from cable trays and a stylised graphics of glass partition and wall stickers. Combining black, white, and metal or, that is to say, transparent and opaque zones, and their illumination, mirroring, and reflections this abstracted, colourless, slightly illusive space was created intentionally eliminating, in a similar situation quite common, emphasis on the importance of design and materiality of individual elements.
