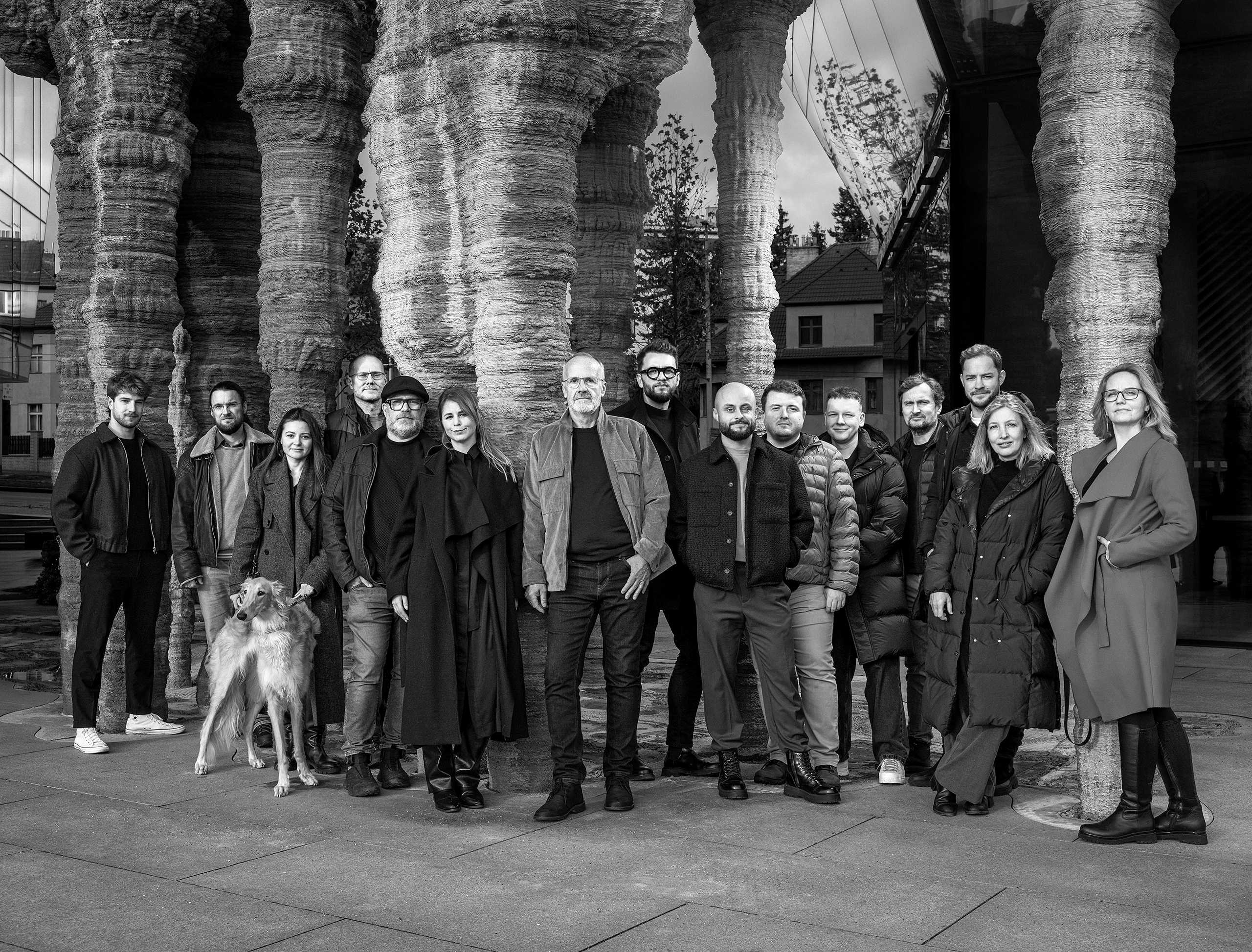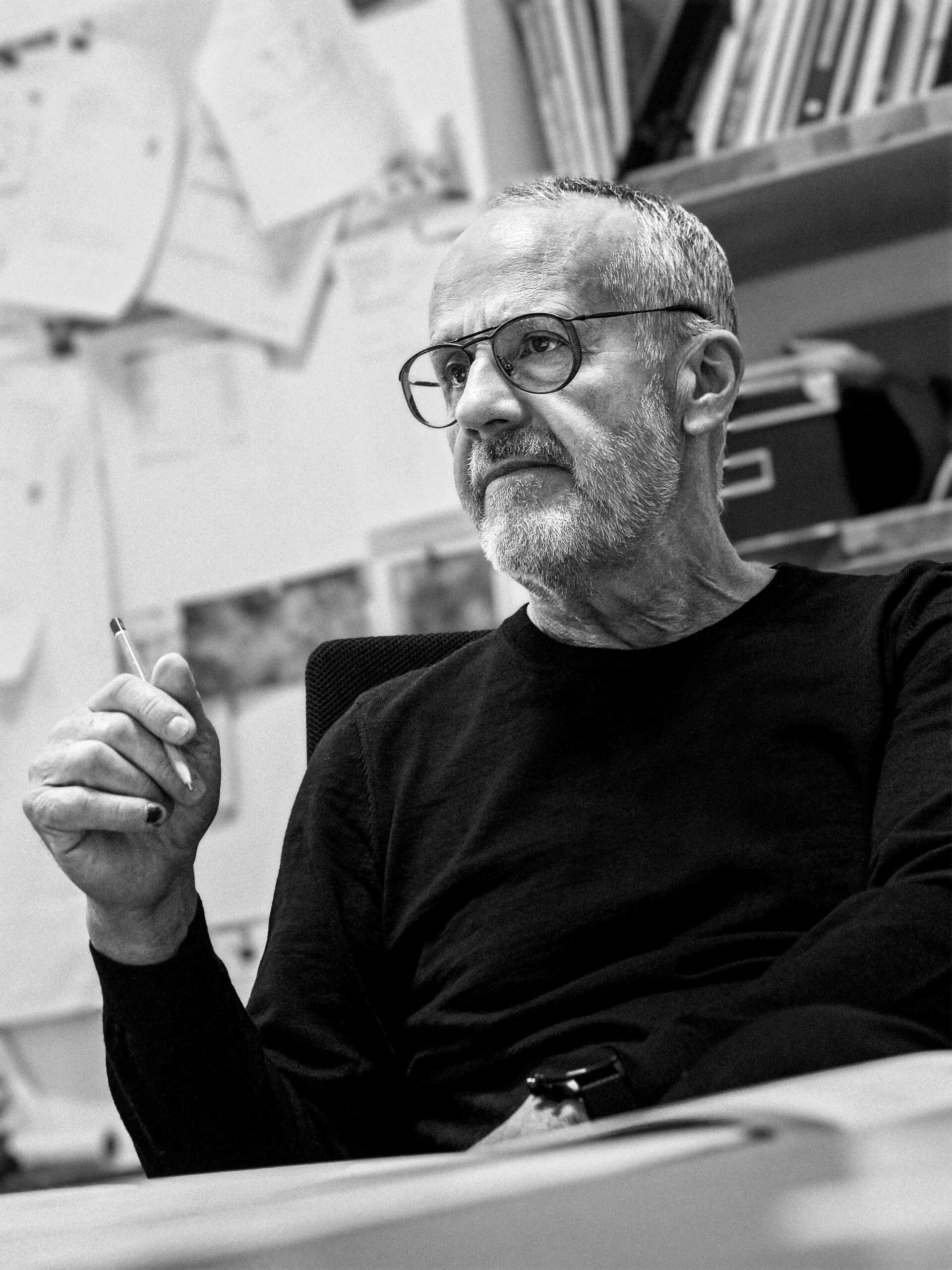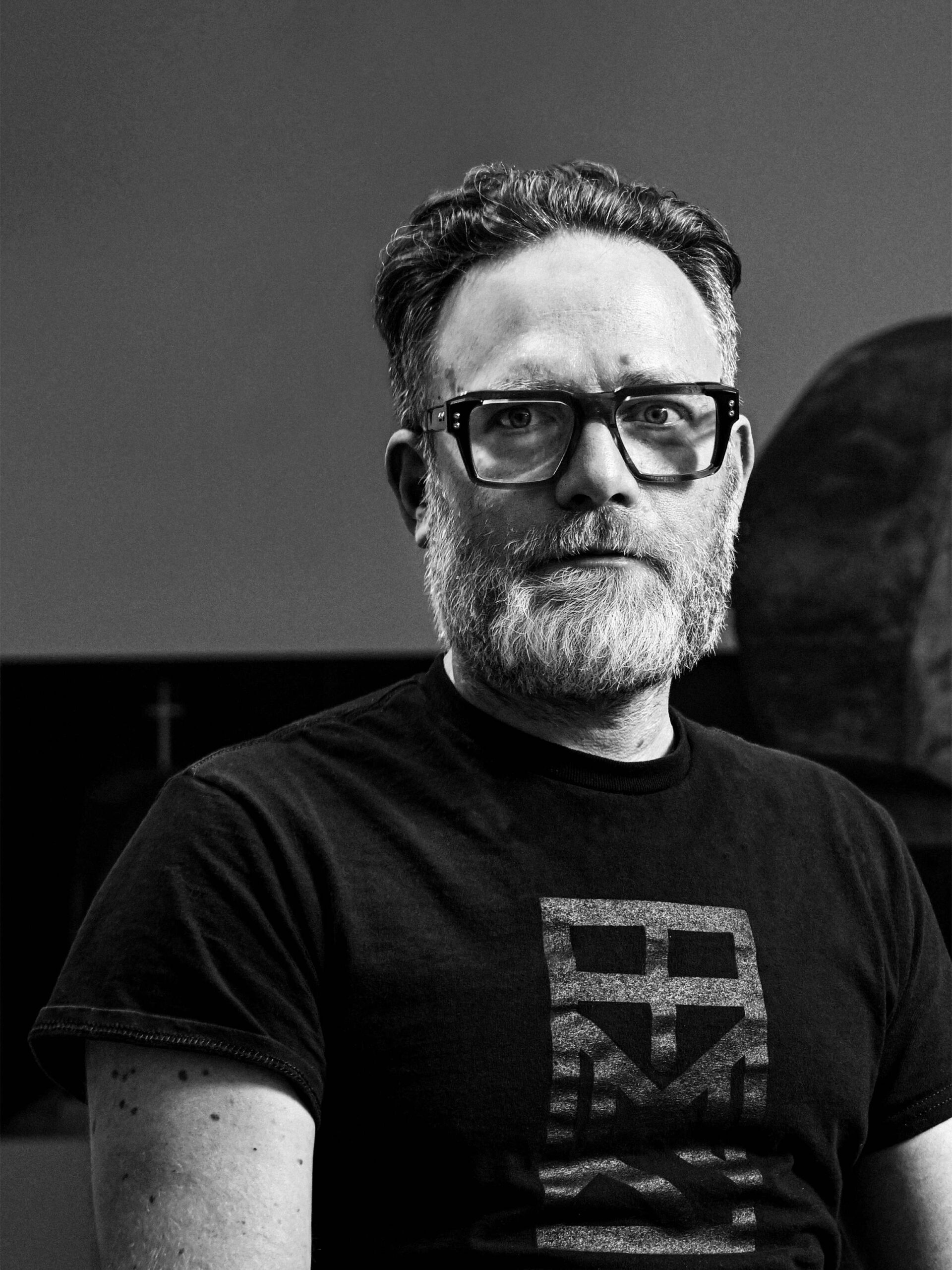About us
Aulík Fišer architekti, s.r.o. is an architecture practice using long term and deliberately various scales in the design of urban structures, buildings, and smaller installations, and exhibitions. Most of the completed buildings, mainly administrative, are concentrated in Brumlovka (BB Centrum) in Prague – Michle. AFA architects designed also public amenities in this complex – Sportovní centrum Brumlovka (2007), Společenské centrum (2009), Náměstí Brumlovka (2018), and the school Pavilon Baarova (2018). Other office building projects include the Na Vítězné pláni building (2009) or the Palmovka permeable office block in Liben (2019), which also includes the conversion of a listed hall into a restaurant and exhibition space. The mixed-use Bořislavka centrum in Prague 6 was completed according to the project by AFA in 2021. In 2023, the Roztyly Plazza building was completed, the initiatory building for the development at the Roztyly metro station.
The largest residential concept implemented is Terasy Červený vrch in Prague 6 (2000), the last completed residential building is a multifunctional house in Zenklova Street, Prague 8 (2022). AFA designed many other residential compounds in different regions of the Czech Republic (Brno, Jihlava).
The office’s architects also focus on designing very small concepts – family houses (Myšlín, 2009, Kunratice, 2009, Dům u Berounky, 2016, Vila Průhonice, 2018), interiors (Red Pif wine shop, 2010, Red Pif Anděl 2022) and exhibitions (Sacral Buildings at GJF, 2016, Adolf Born at Sovový mlýny, 2017, Prague – Tokyo 1920-2020 at GJF, 2021, ).
www.afarch.cz
Since 2020, AFA has focused more on housing in various social and urban contexts and has participated in architectural competitions in this typology (1st place Florenc 21 WEST_Blok02 and top residence ‘Cihlářka, 2025) and the typology of civic buildings (3rd place Kampus Cihelna, 2025).
3rd place in the anonymous international architectural competition Prague Airport – Check-in Hall and Multifunctional Building (2023) is proof of the ability to work on complex and typologically and technically demanding projects.















