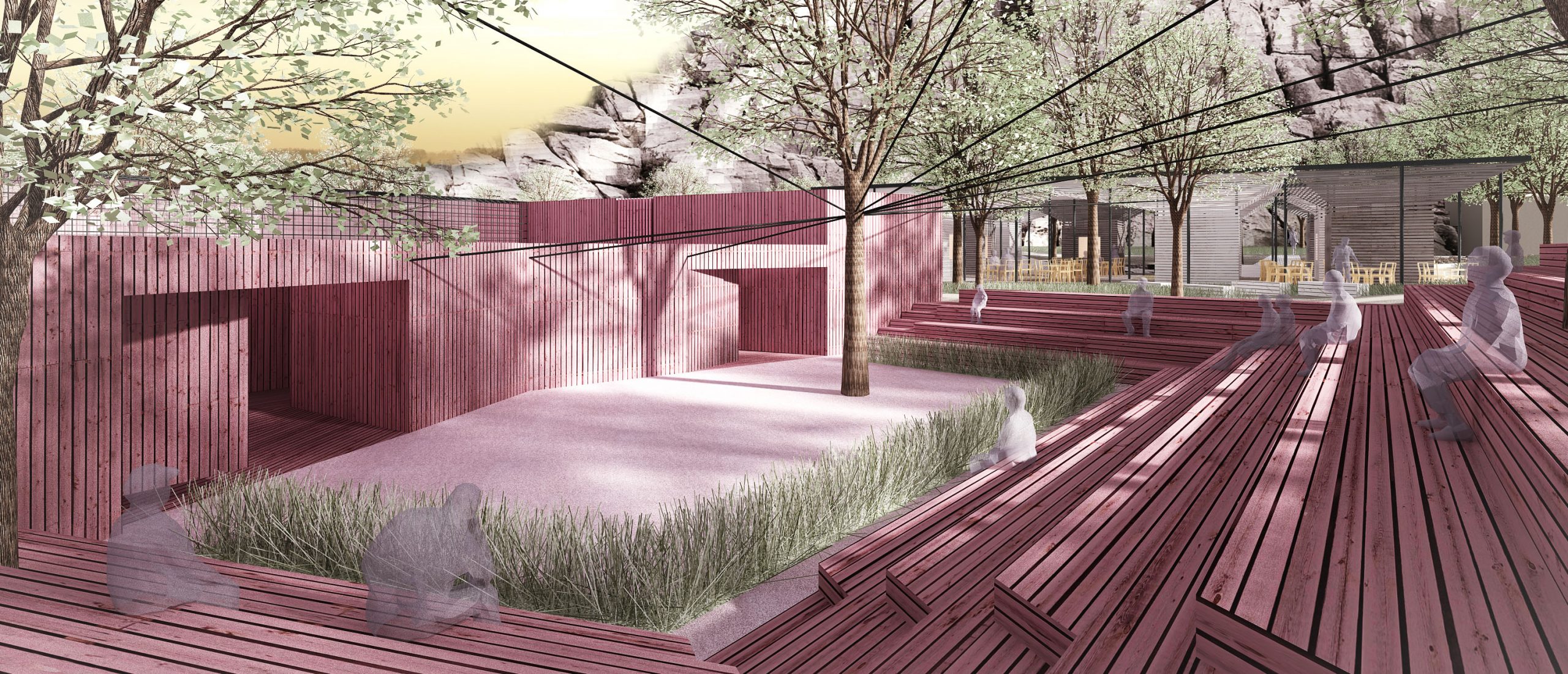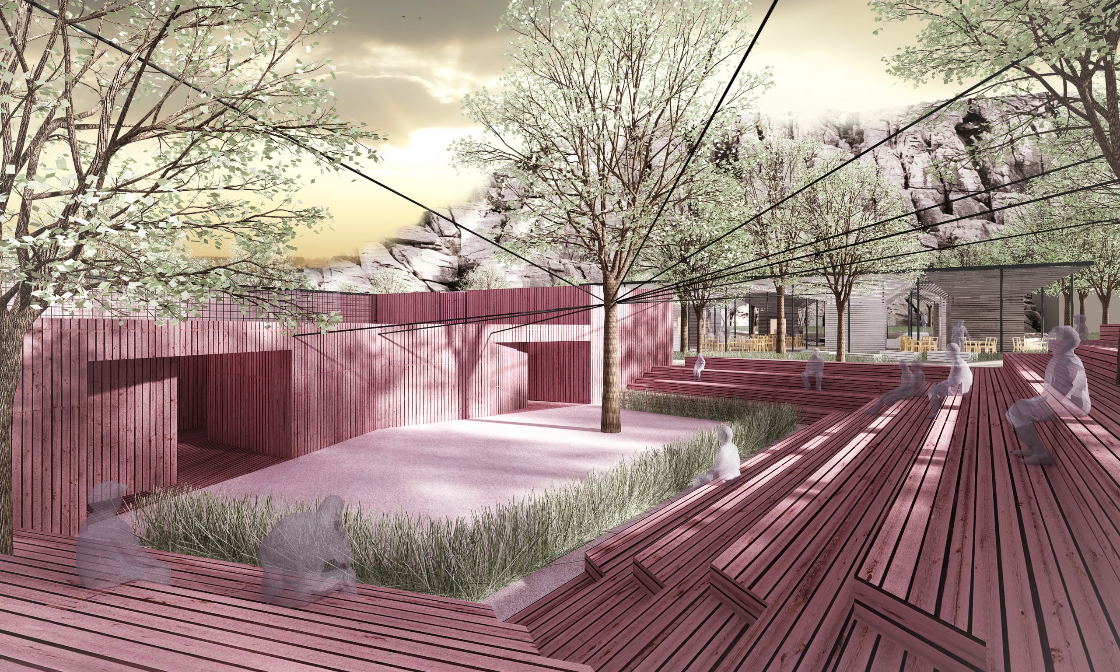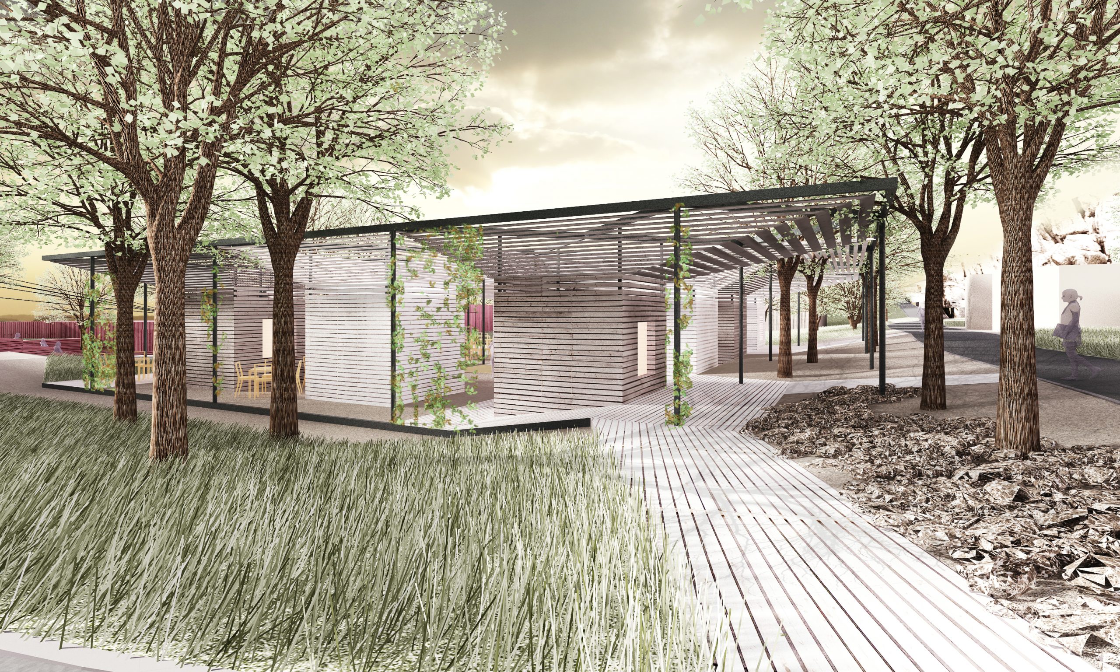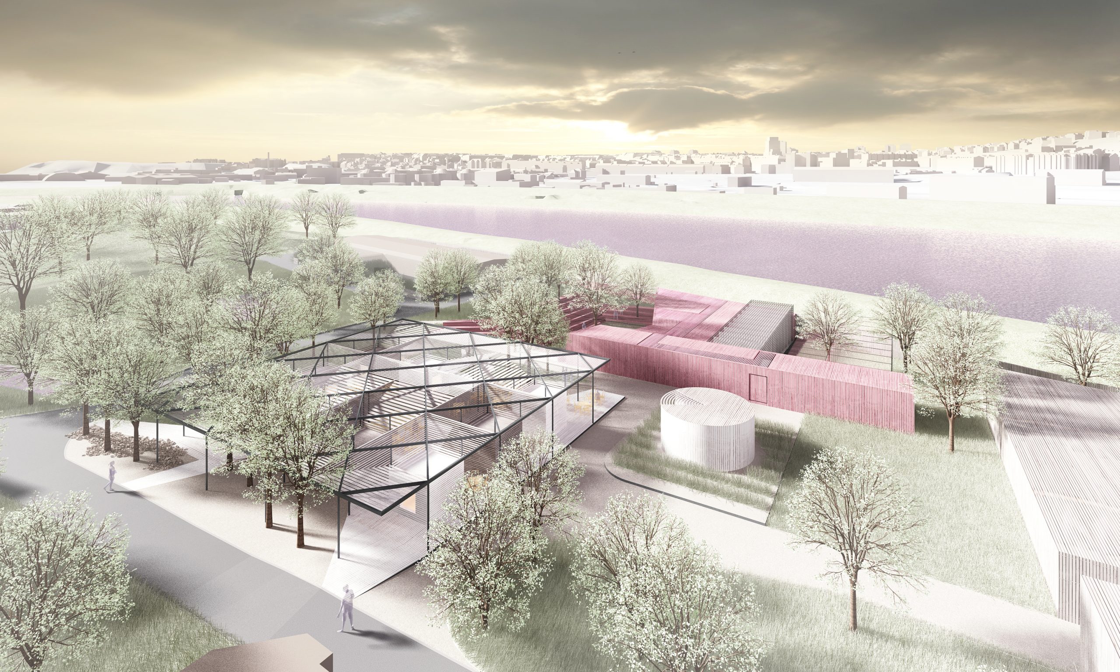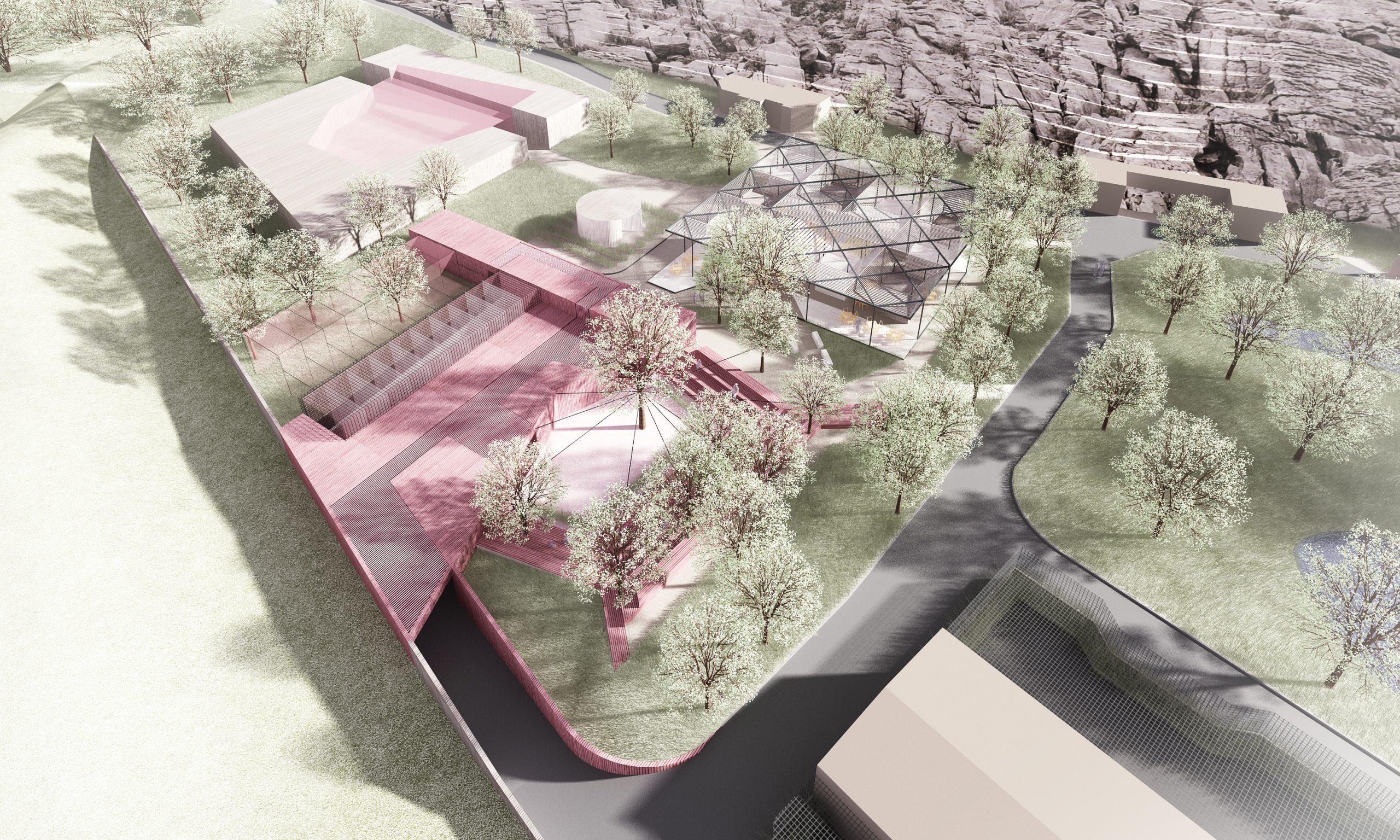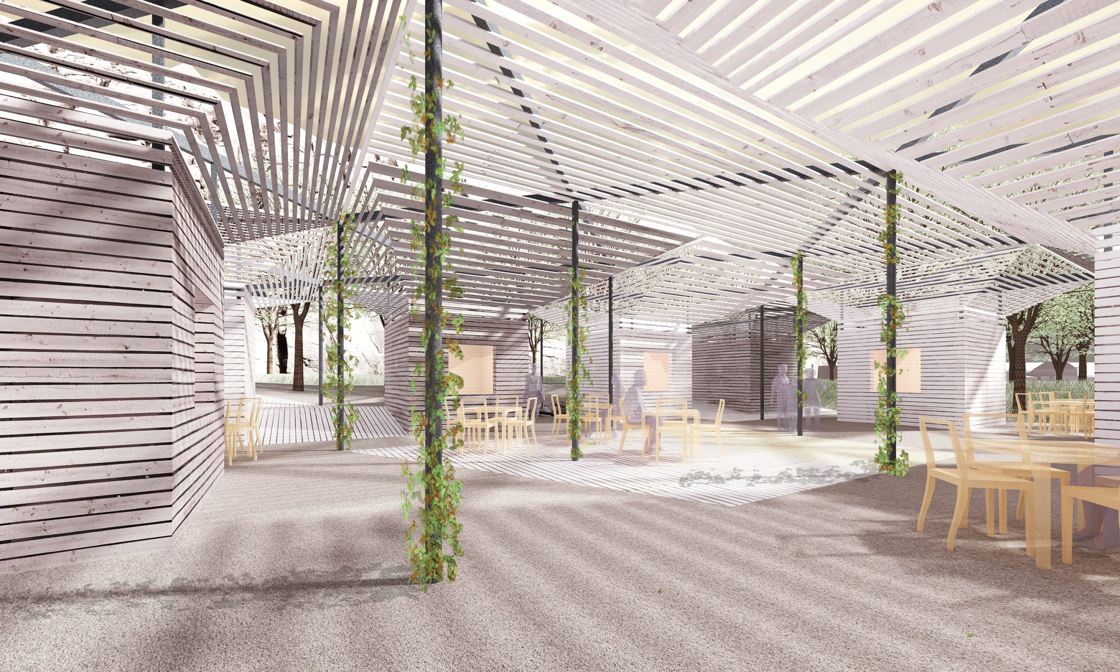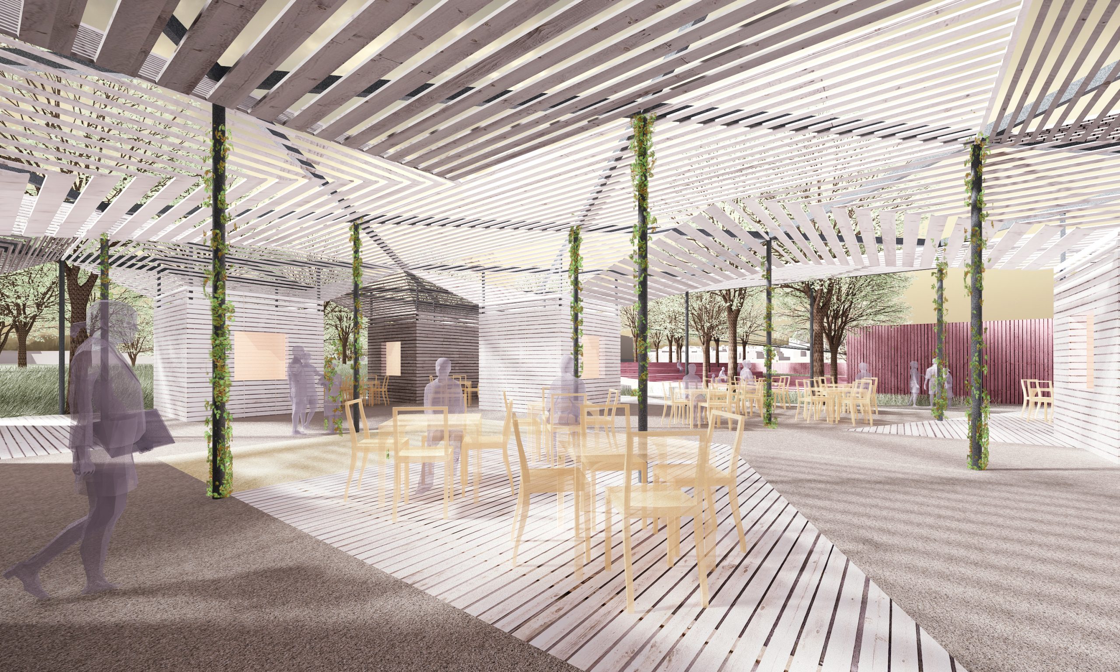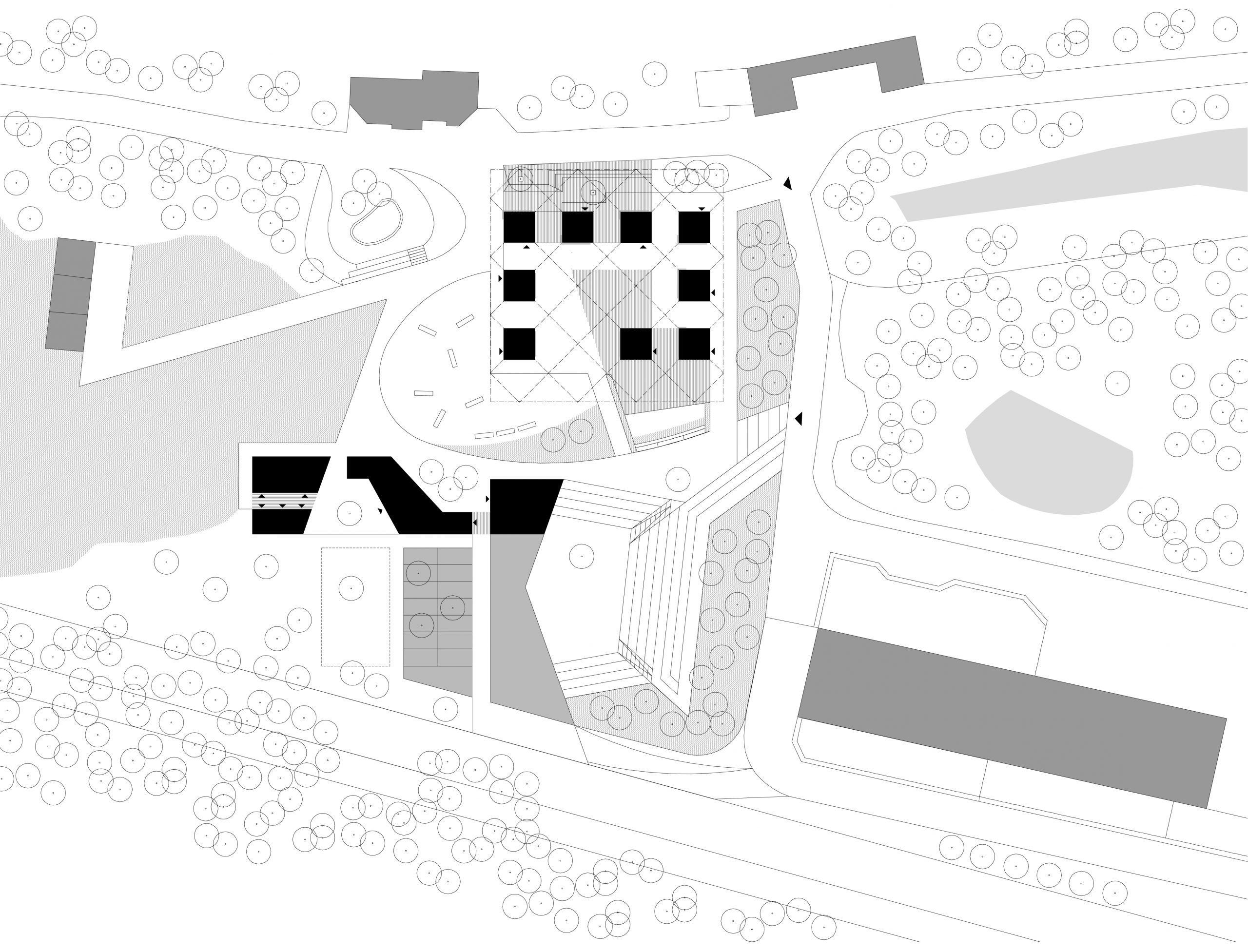ZOO Praha Foodcourt and enviromental center
Jakub Fišer, Ondřej Teplý
2012
The Food Court is situated at the “busy” edge of the visitor path leading through the ZOO at the foot of the slope so that its visitors could enter it directly and without any physical obstacle.
The Food Court consists of nine separate stalls – retail units of a footprint approximately 3.5 x 3.5 m arranged in a regular pattern and roofed by a shared, spatially moulded pergola. The space between stalls provides enough space for a group of tables for eating; an area for children’s playground should also be allocated in the centre of a virtual courtyard. Used materials for the stalls reflect their function of seasonal, more of temporary structures. Their mass and spatially formed roofs are clad with boards painted with exterior paint.
The Environmental Centre consists of the main building with accommodation for animals and necessary service facilities, and an outdoor stage encased by an amphitheatre. Due to the existing terrain setting, the building is situated into a calmer part along the flood barrier so that the volume of the transported soil and moulding of the auditorium would be minimal and the maximum of grown trees could be preserved for they become part of both the auditorium and the stage. There can be cables stretched among these trees allowing animals to move – present their skills. So, it is desirable for the operation/program of the Environmental Centre, too. The auditorium is designed as a cascade of timber platforms – benches organically connected to the access paths.
The terrain between the Food Court and the neighbouring Environmental Centre is thus naturally moulded and composed by a combination of clay macadam surfaced areas and green areas.
