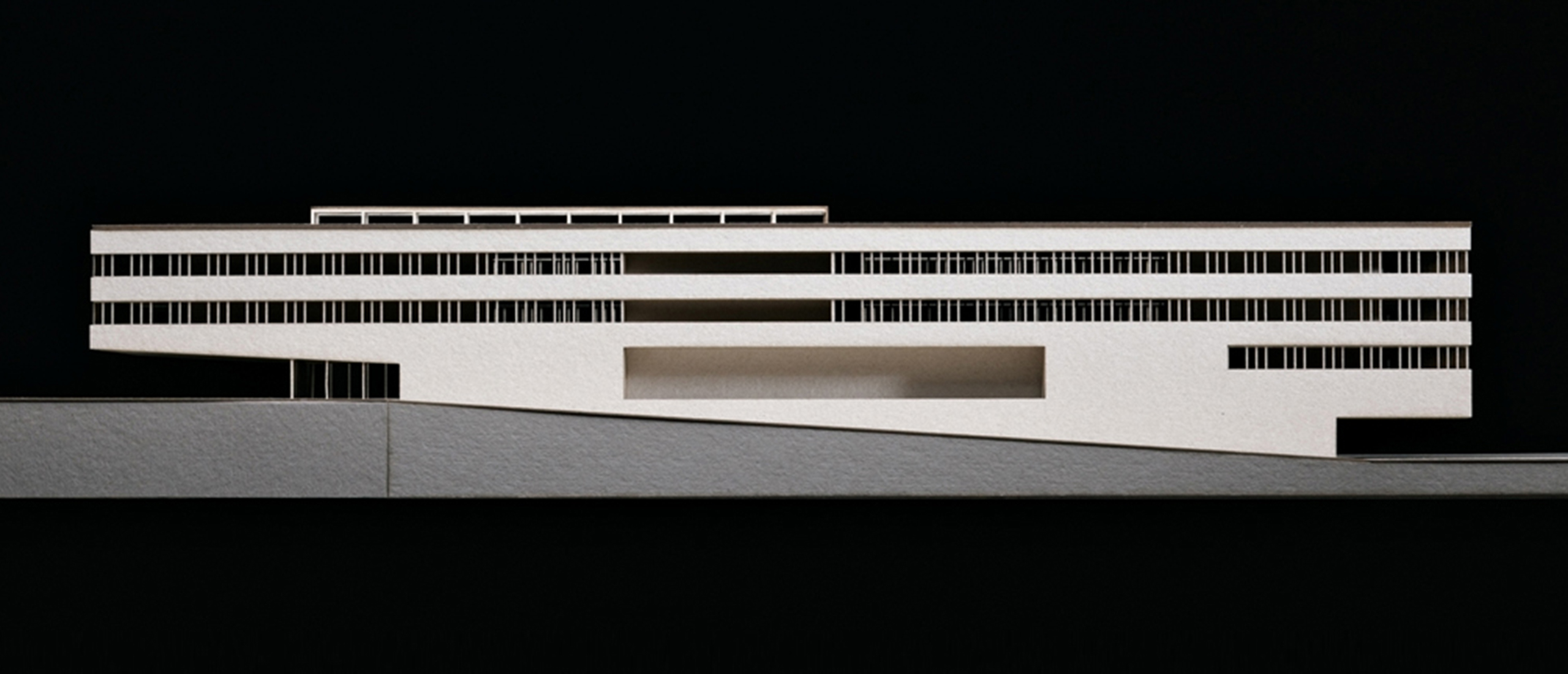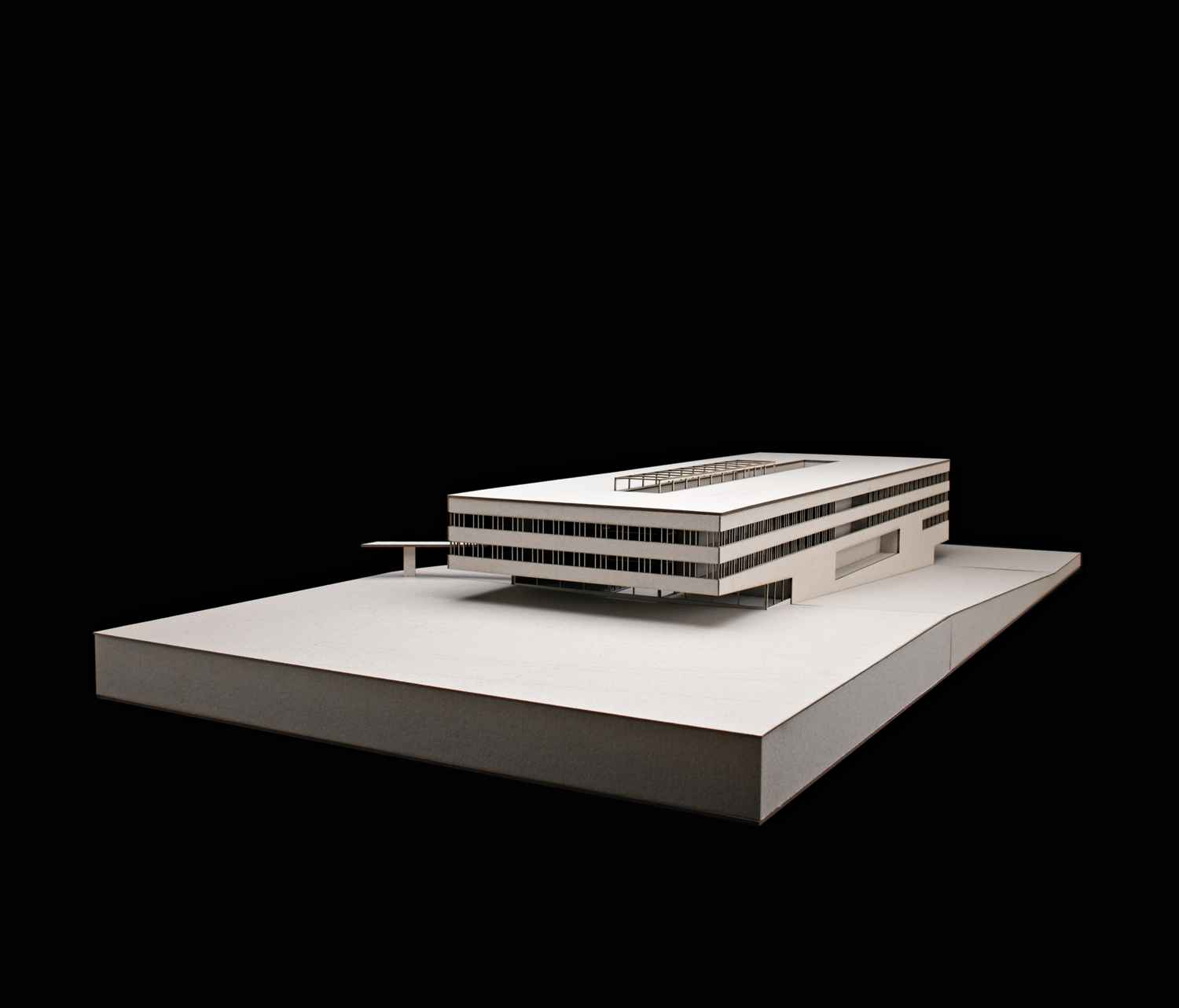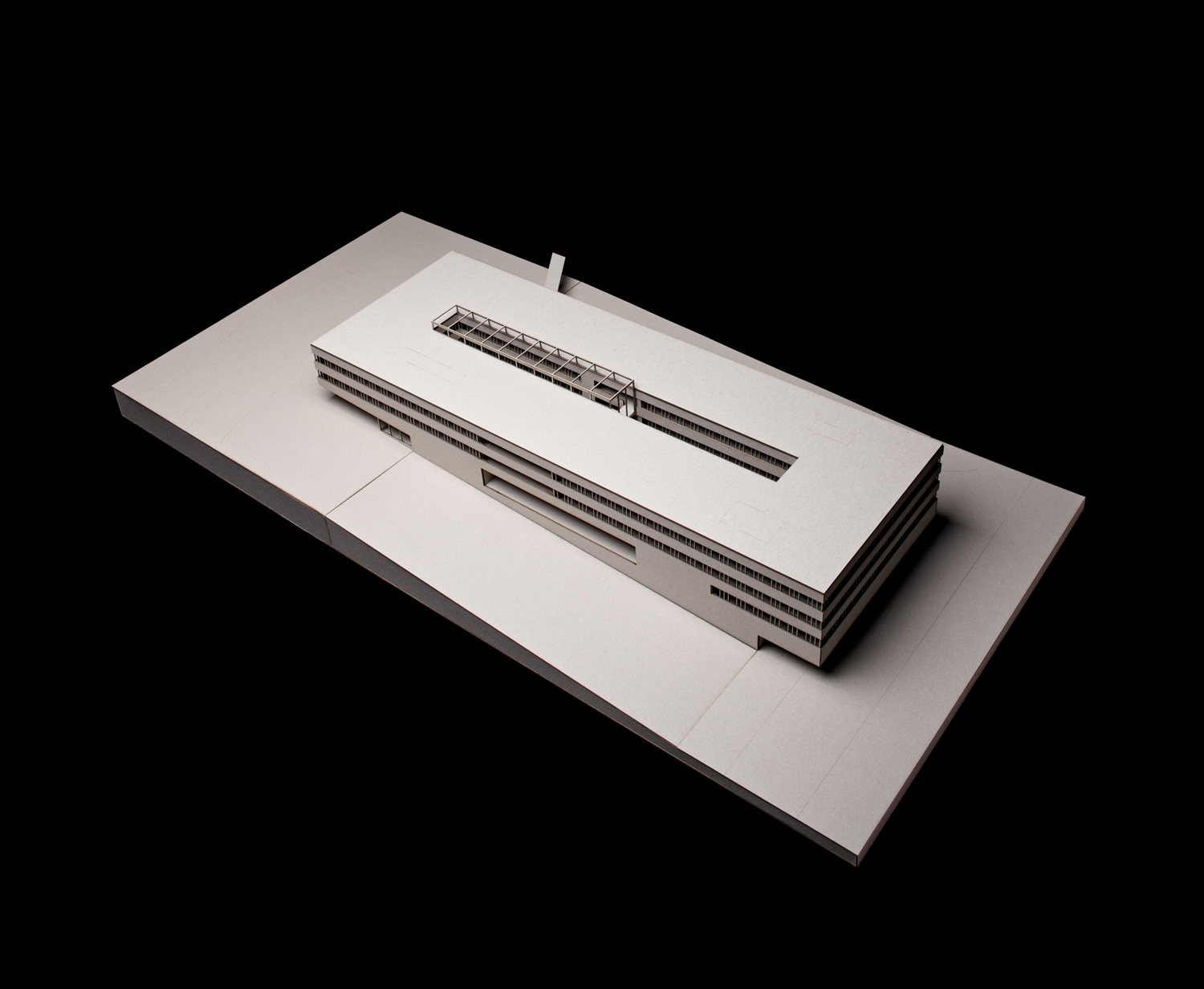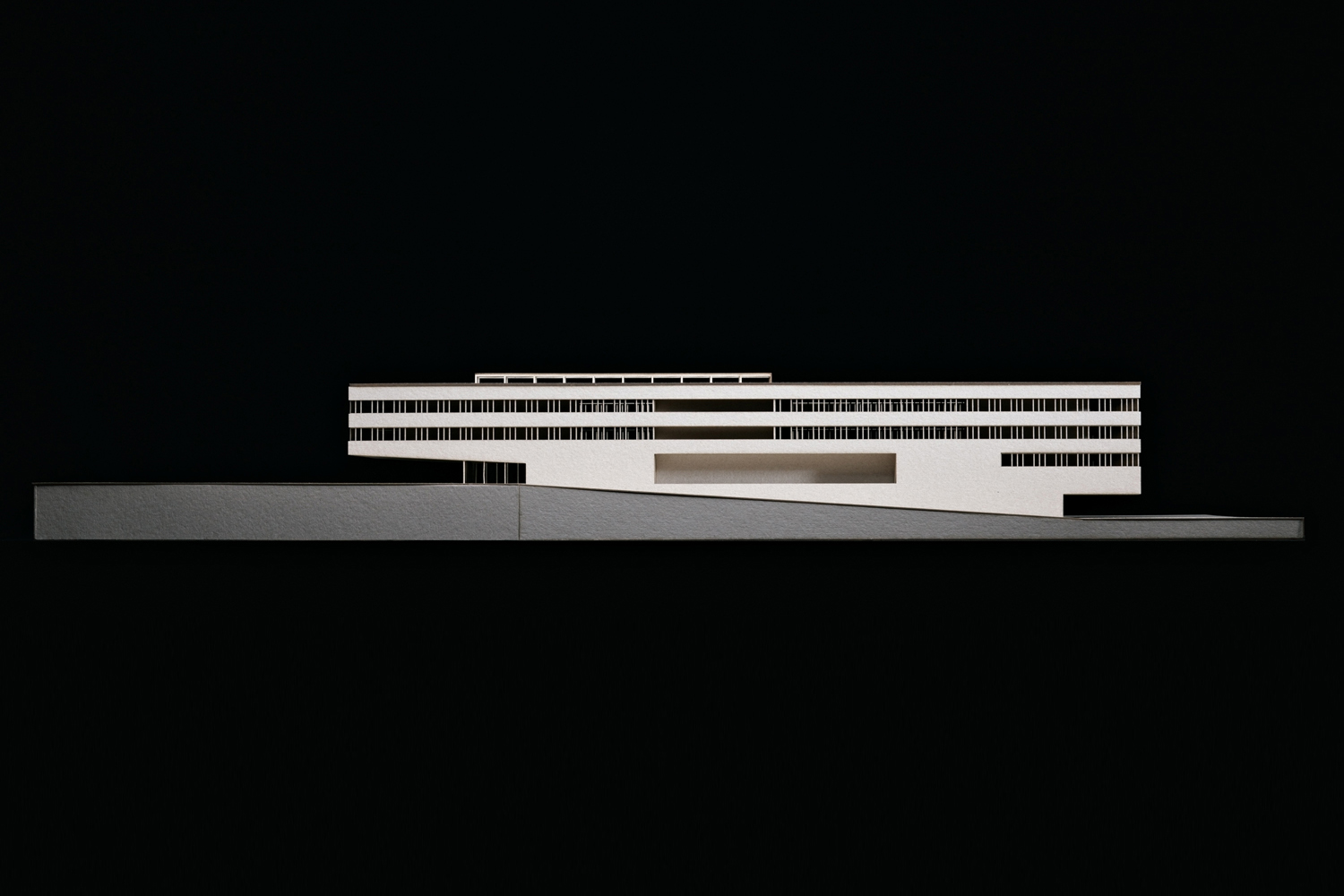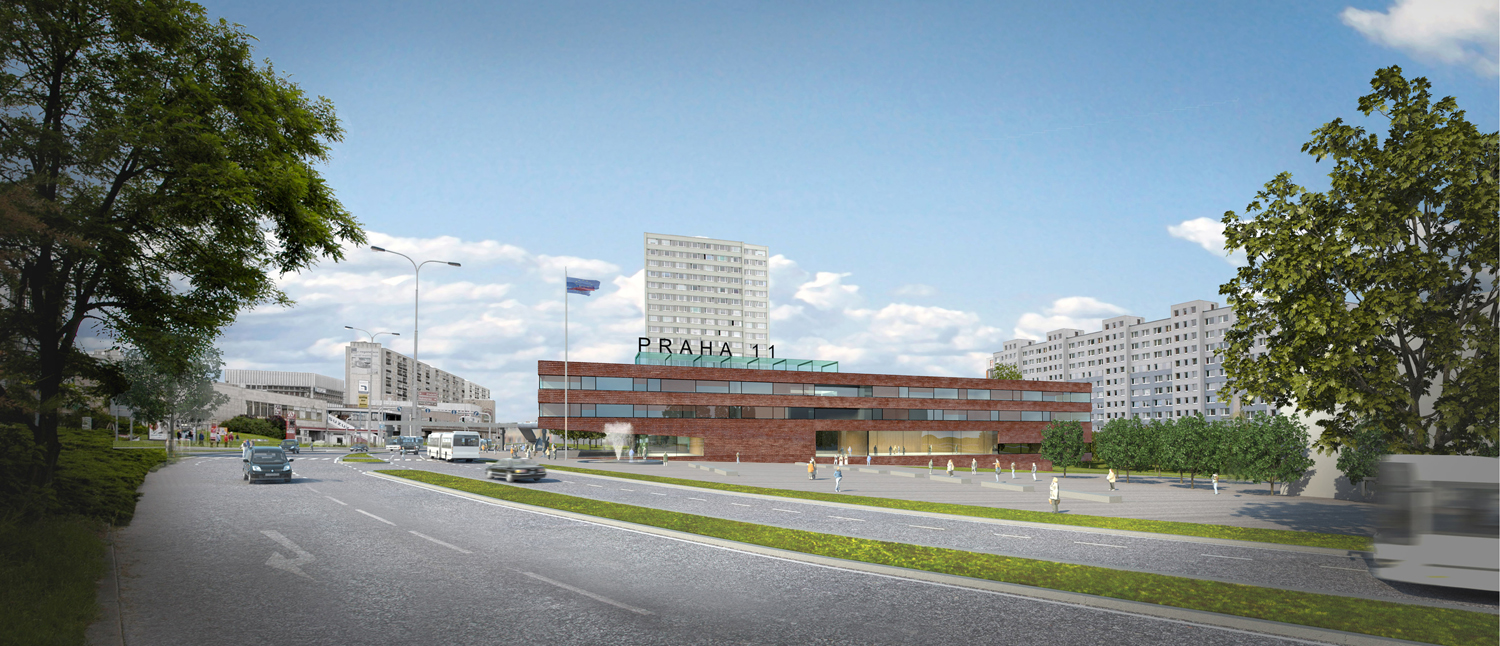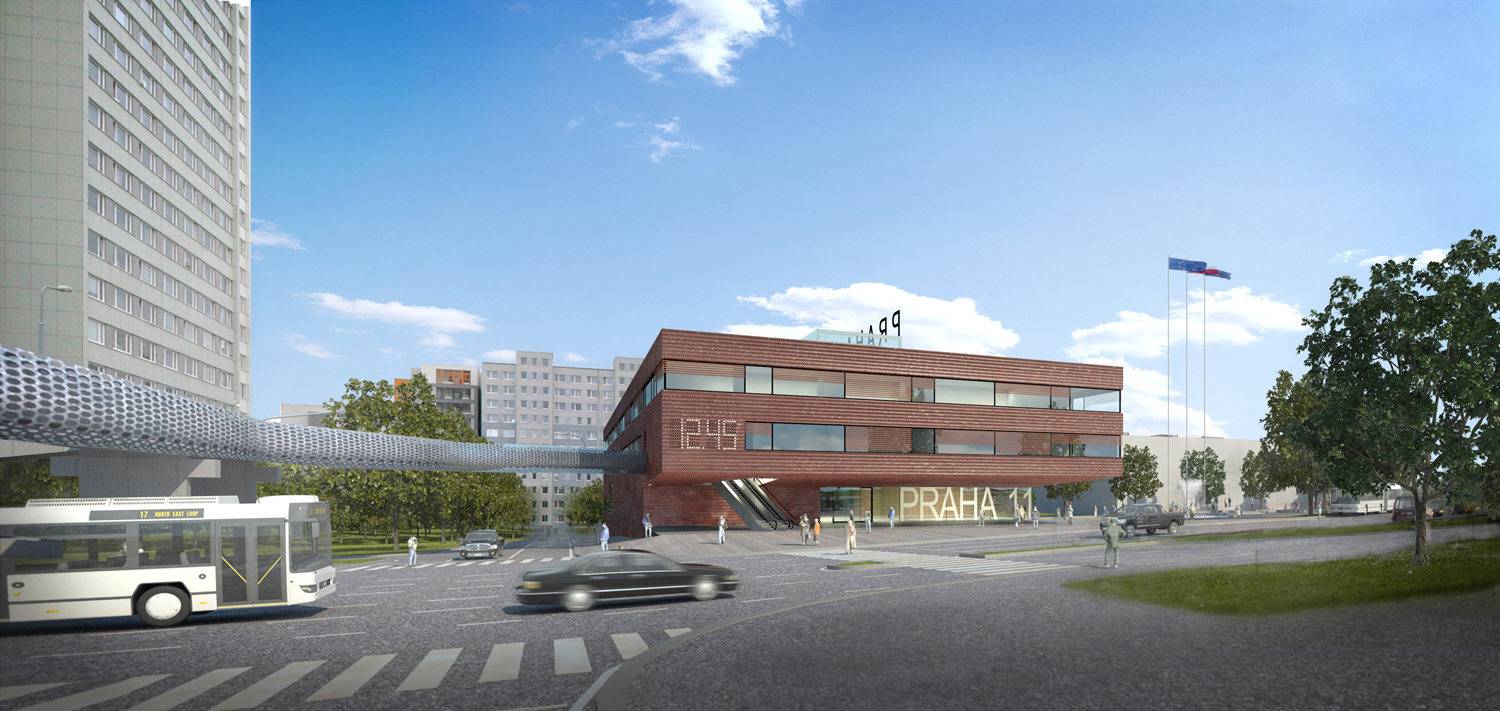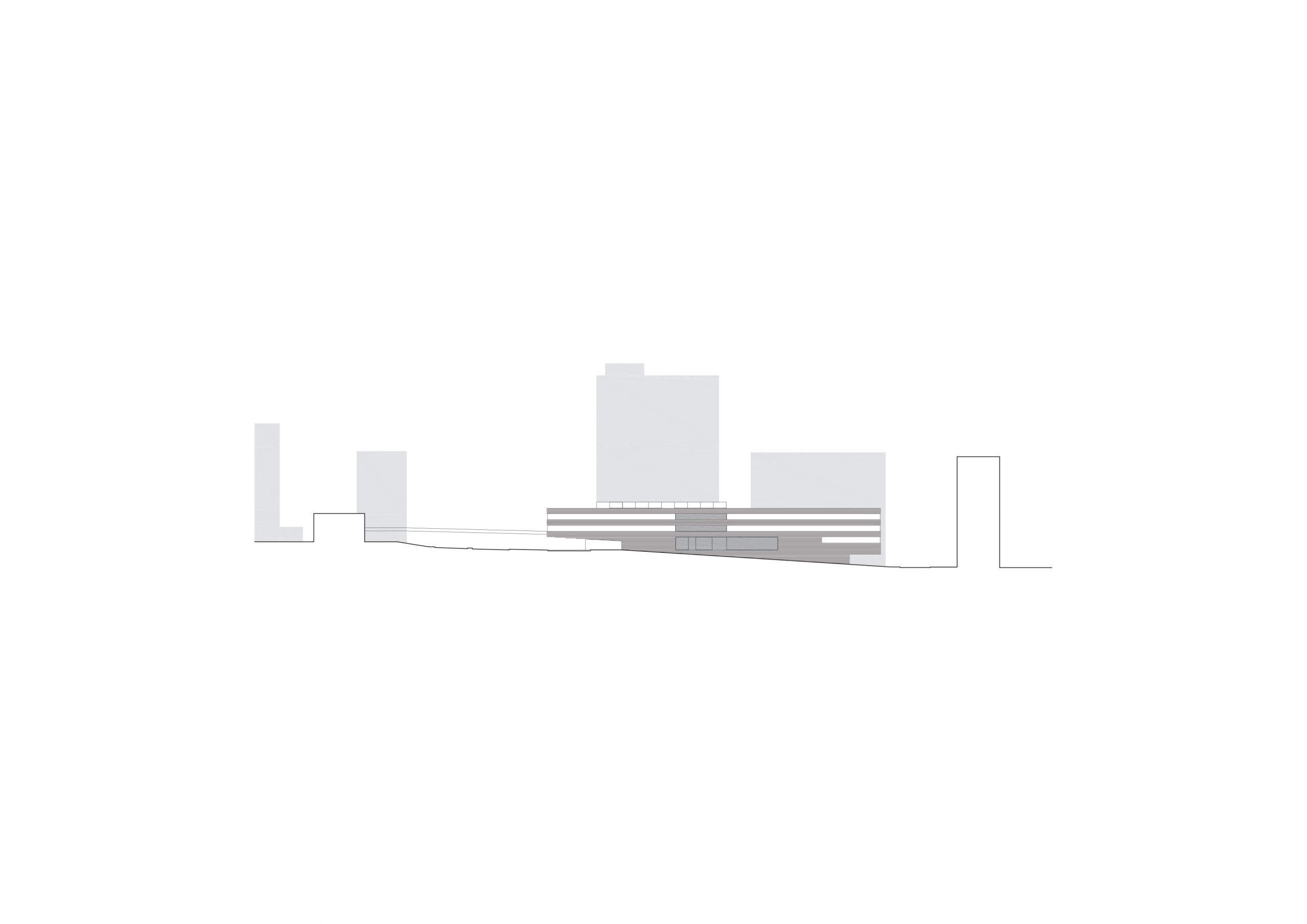Prague 11 City Hall
Jan Aulík, Jakub Fišer, Leoš Horák
Cooperation:Eliška Hunkesová
2005
A City Hall should undoubtedly be an important component of the completion of the urbanisation of the broader neighbourhood around Opatovská (street) and the Metro station including links to the Central Park.
The architectural design proposes the City Hall as a structure that makes itself felt in the environment of residential panel high rises of vacillating heights by its contrastingly generous horizontal mass able to establish an entire street front of Radniční náměstí (square) while maintaining the given capacity. A three-storeyed building with a smaller roofed court and a larger open glazed atrium is composed to provide a well-organised and easily accessed entry into all parts of the City Hall from the entry court. Facilities and departments are situated along the court and the atrium according to their links and the frequency of visitors. The most visited facilities and departments (counter halls, the info counter, and others) are designed on the ground floor and enjoy daylight for seating and waiting in the court. The Great Hall is situated on the ground floor in the front of the court with a balcony facing Radniční náměstí (square). There is a meeting room on the higher storey in this part of the building; its roof is used as a smaller terrace for social events within the court in front of the rooms occupied by the city manager and the management.
