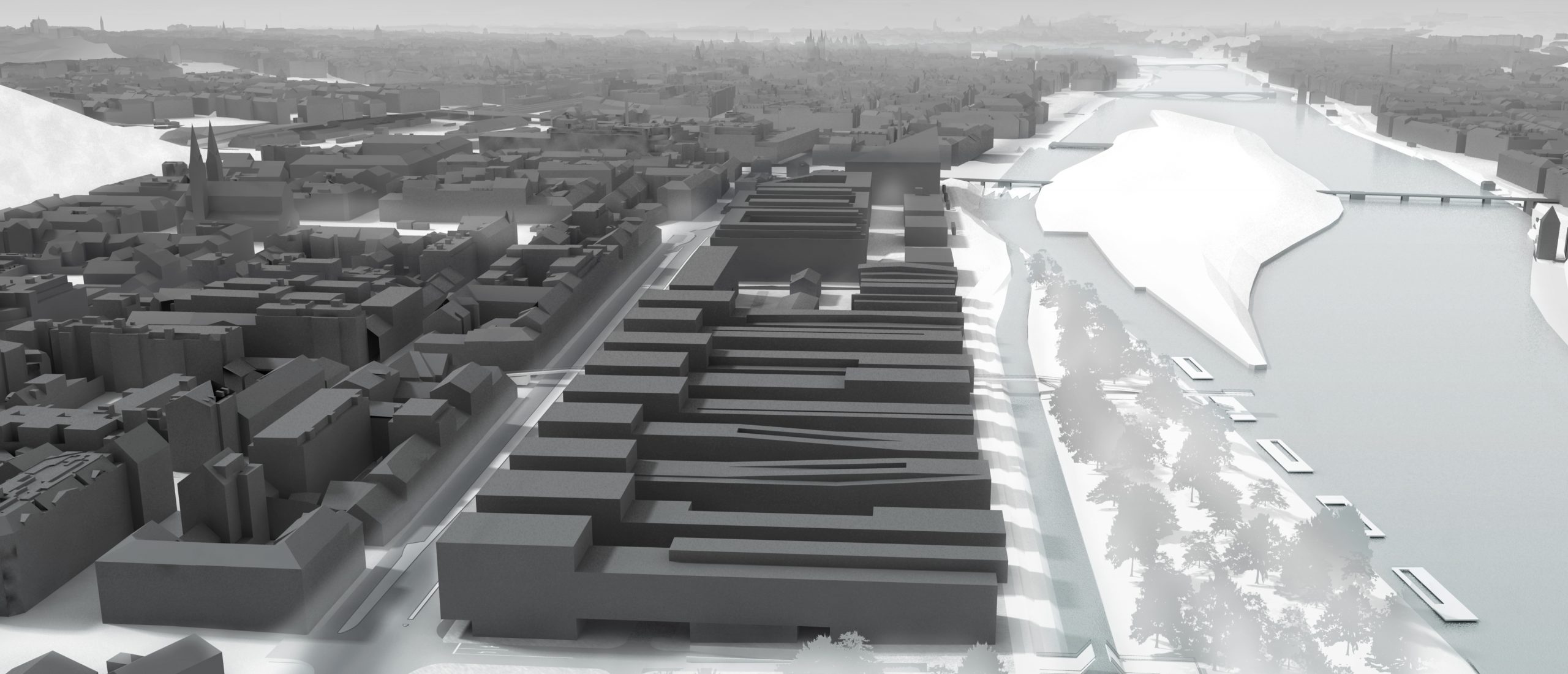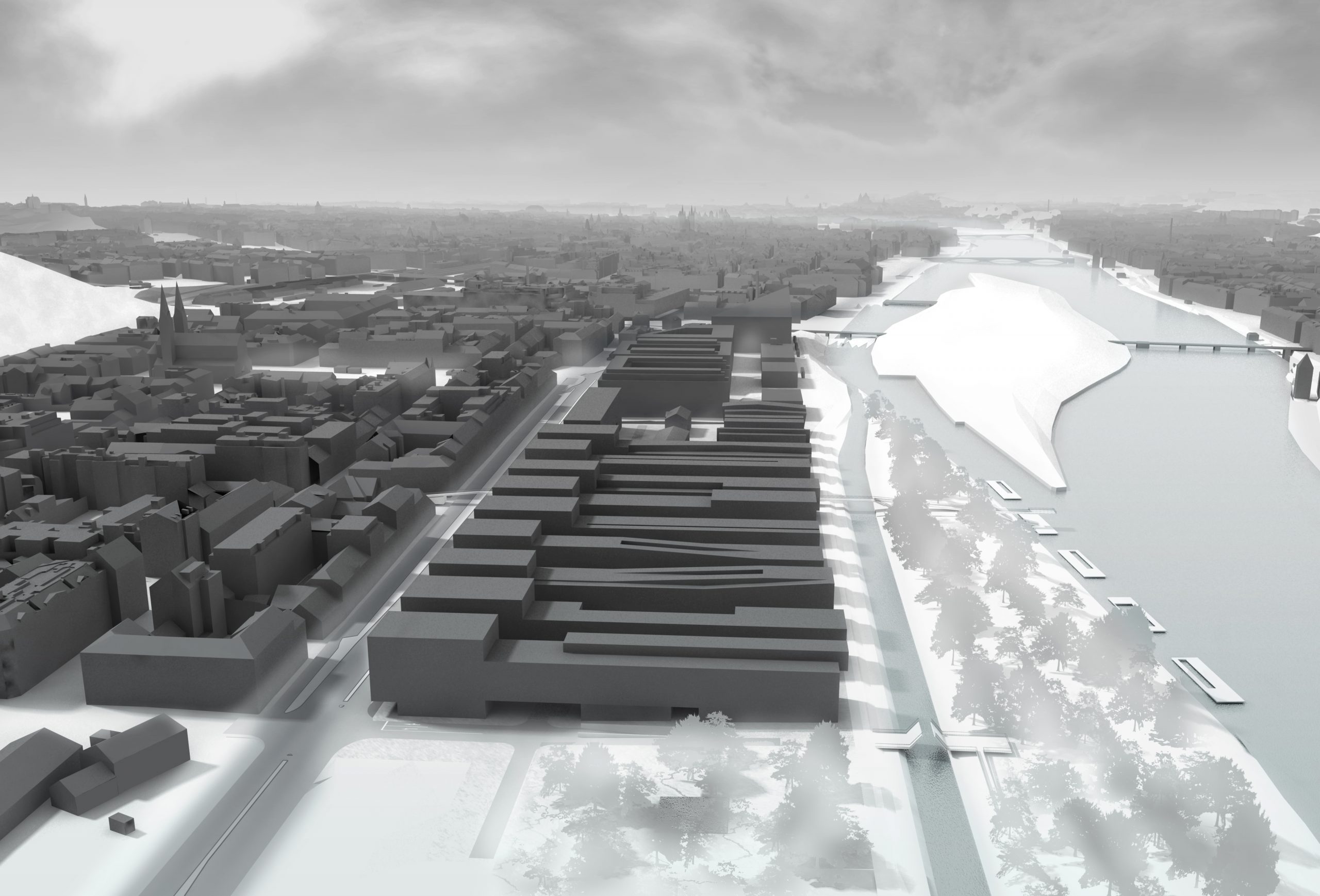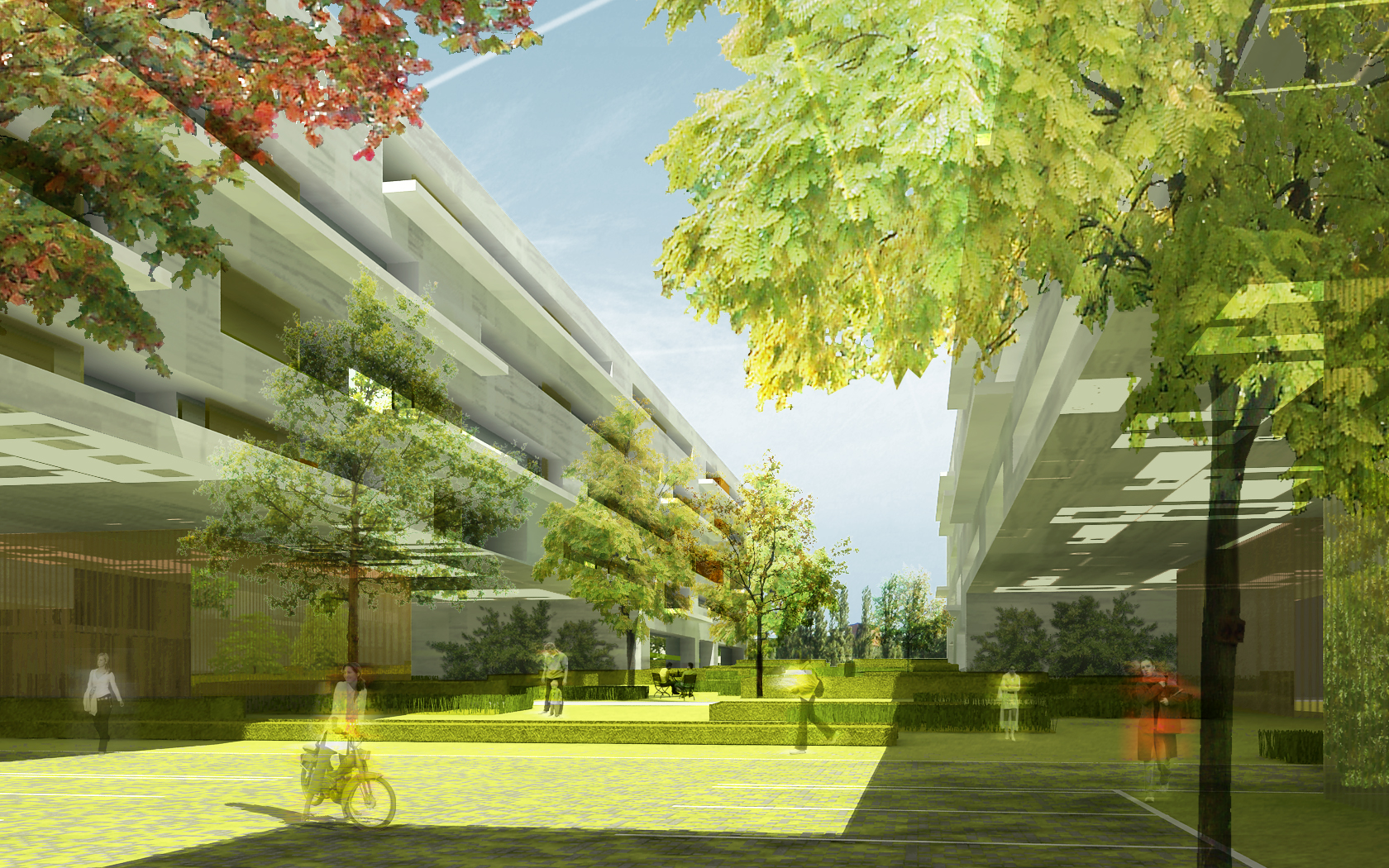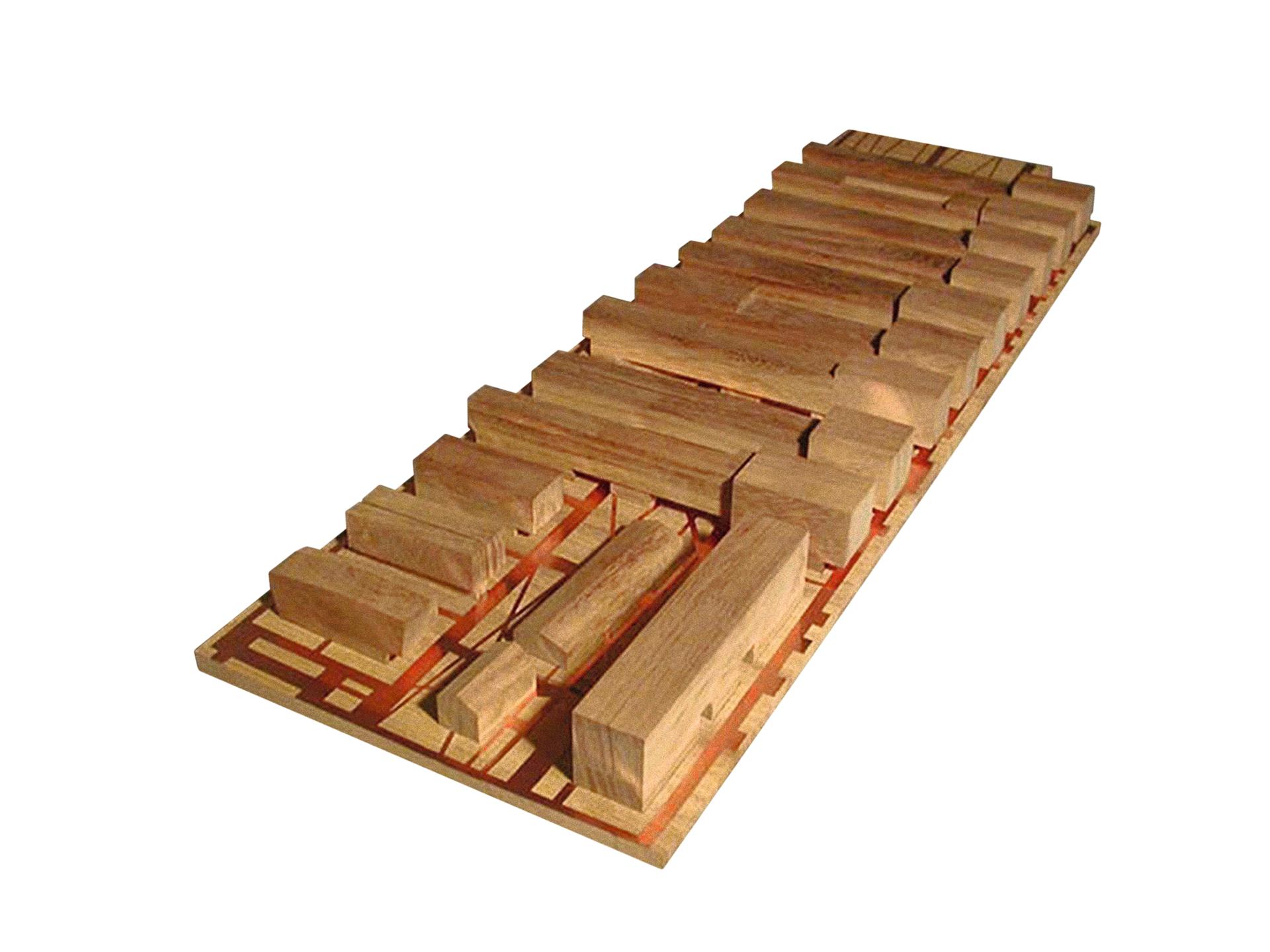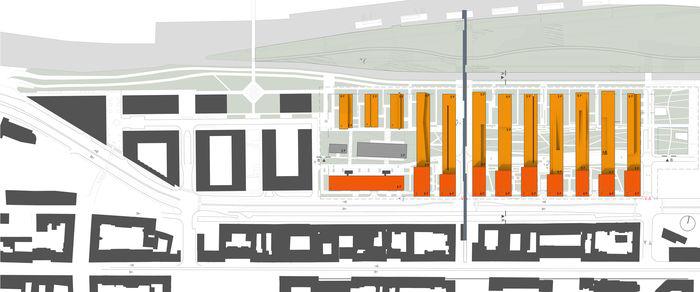Workshop Rivergardens Karlín
Jan Aulík, Tadeáš Matoušek, Jan Kalivoda
2005
The workshop requirements, with all additional specifications and instructions, seem a little over-determined to us for a workshop, where ideas and approaches to a given task should only first be sought. Nonetheless we decided to accept the required usable capacities in the prescribed function ratio without reservations. We have chosen a more liberal approach to the urban schemes in order to be able to attain a new solution.
Because the size of the area corresponds to the size of the voluminous blocks of the Karlín district it would be good for the urban planning concept for this area to maintain this scale. That means
the size of the large block should always be apparent from the outside and sometimes, or somewhere, from the inside, just as it is with the historical structures in Karlín. It does not mean holding on to block schemes from the past, when the logic of construction was also different, or block schemes with scales that bear no relation to the urban structure of the city.
We sought an urban scheme, which would rebuild the city in an additive way, step by step, with a certain degree of unpredictability and unrestrained development, free of strict regulations. It is just this that is typical of Prague’s historical centre. The surroundings of the busy Rohanské embankment are not a very pleasant area at present and may not be expected to improve by the erection of an unbroken line of buildings on the north side of the road, nor would this be good for the estate in question.
We think an open structure from the street to the river would be optimal, where all buildings and the streets themselves could benefit from the existence and energy of the river. We proposed a basic urban structure comprising of nine linear buildings oriented from south to north. These buildings are of two types – administrative and residential – closely interlinked and entirely separated vertically. The administrative buildings are located in the sector bordering on the Rohanské embankment, the residential part is on the remaining riverside territory. All 9 main entities, and within each the separate residential and administrative sectors, are understood only as roughly regulated masses with a certain freedom of future development, both in the developer’s sense (capacity, height, connections) and the authorial sense (various architects, partial breaches of regulation).
