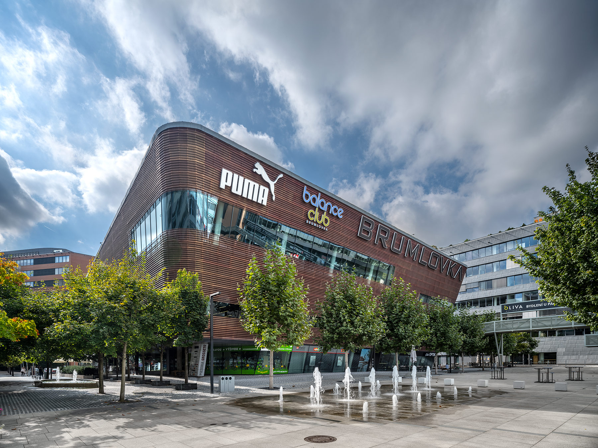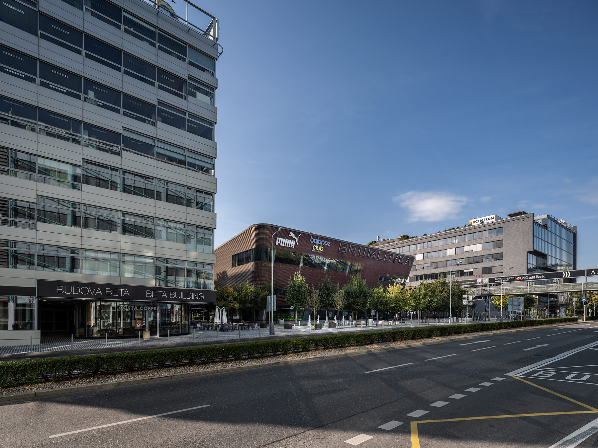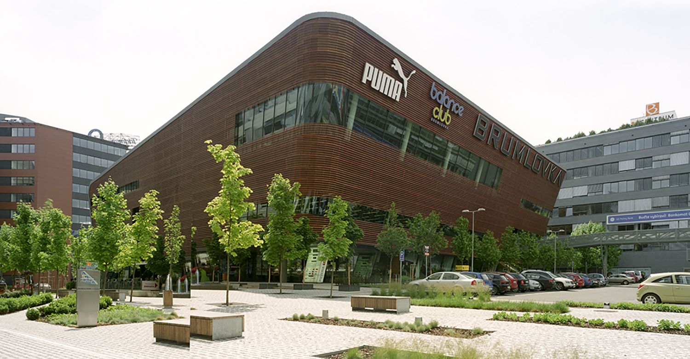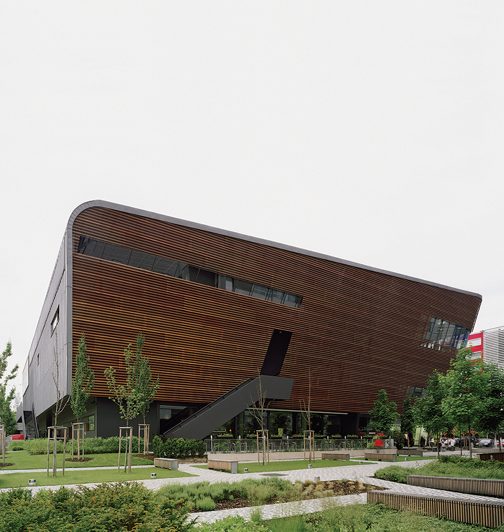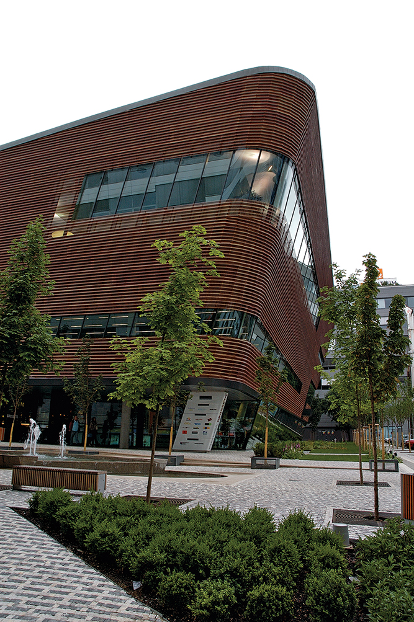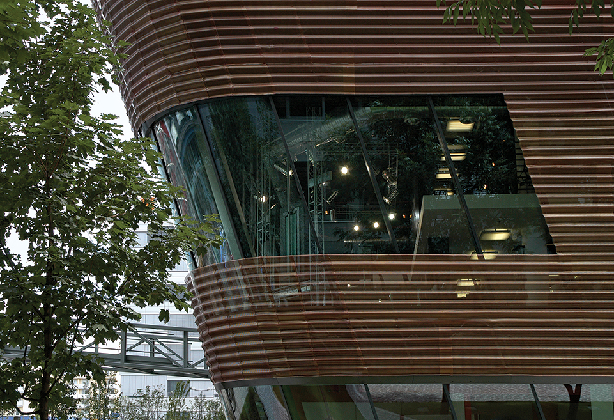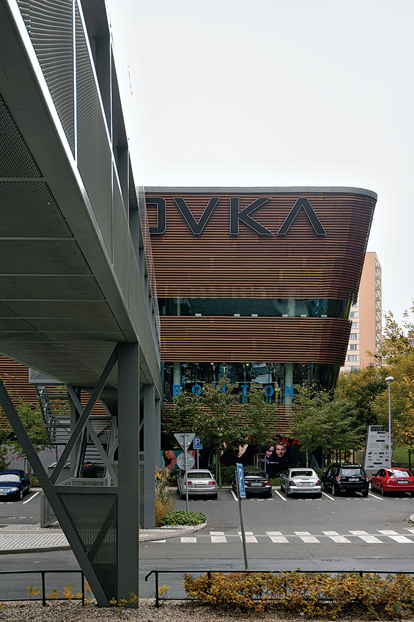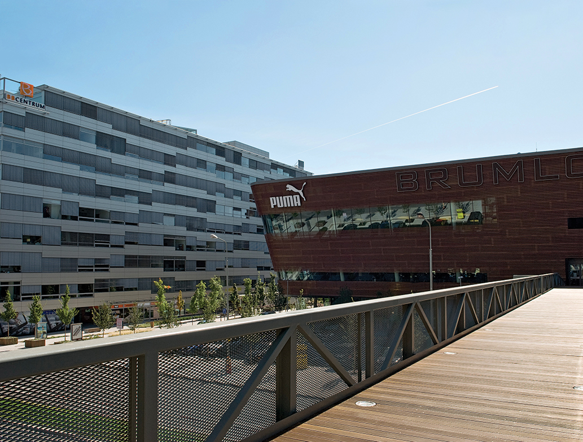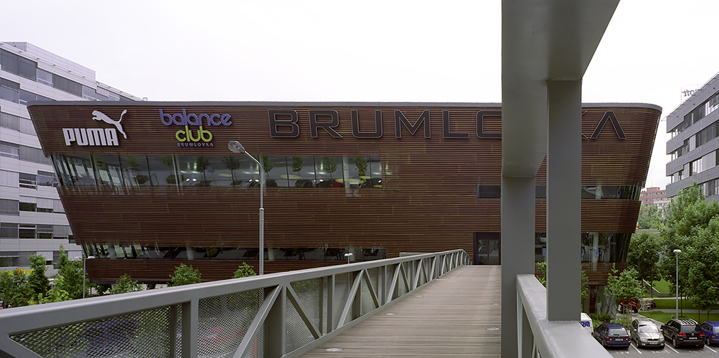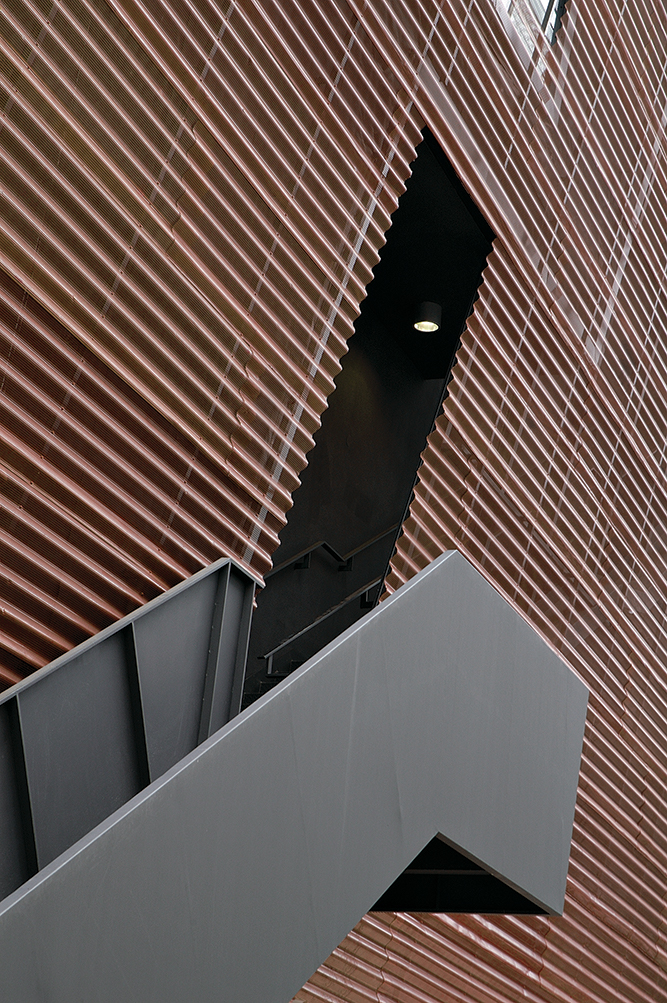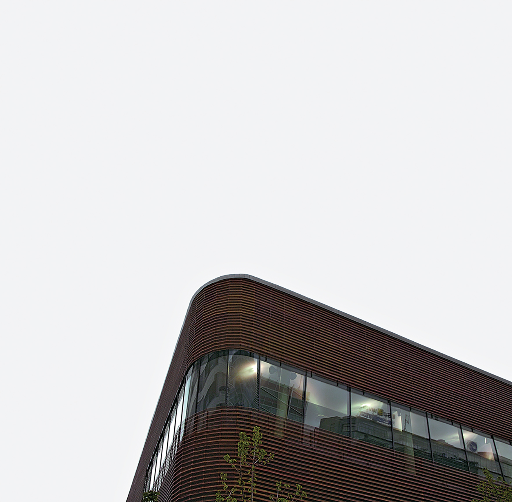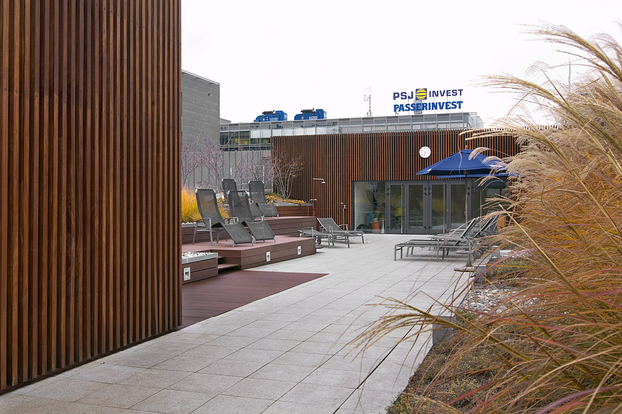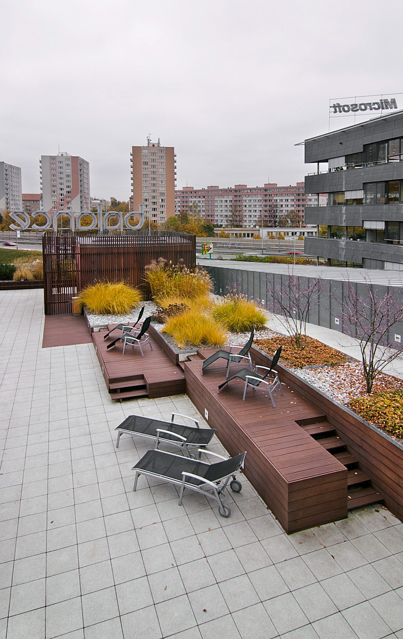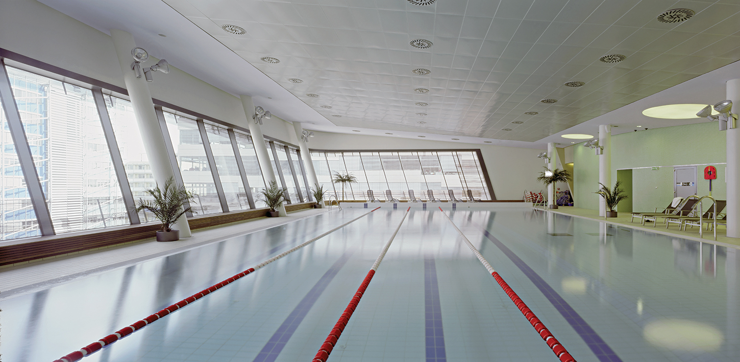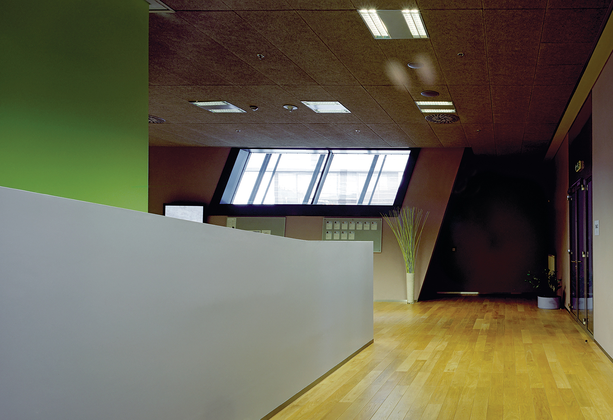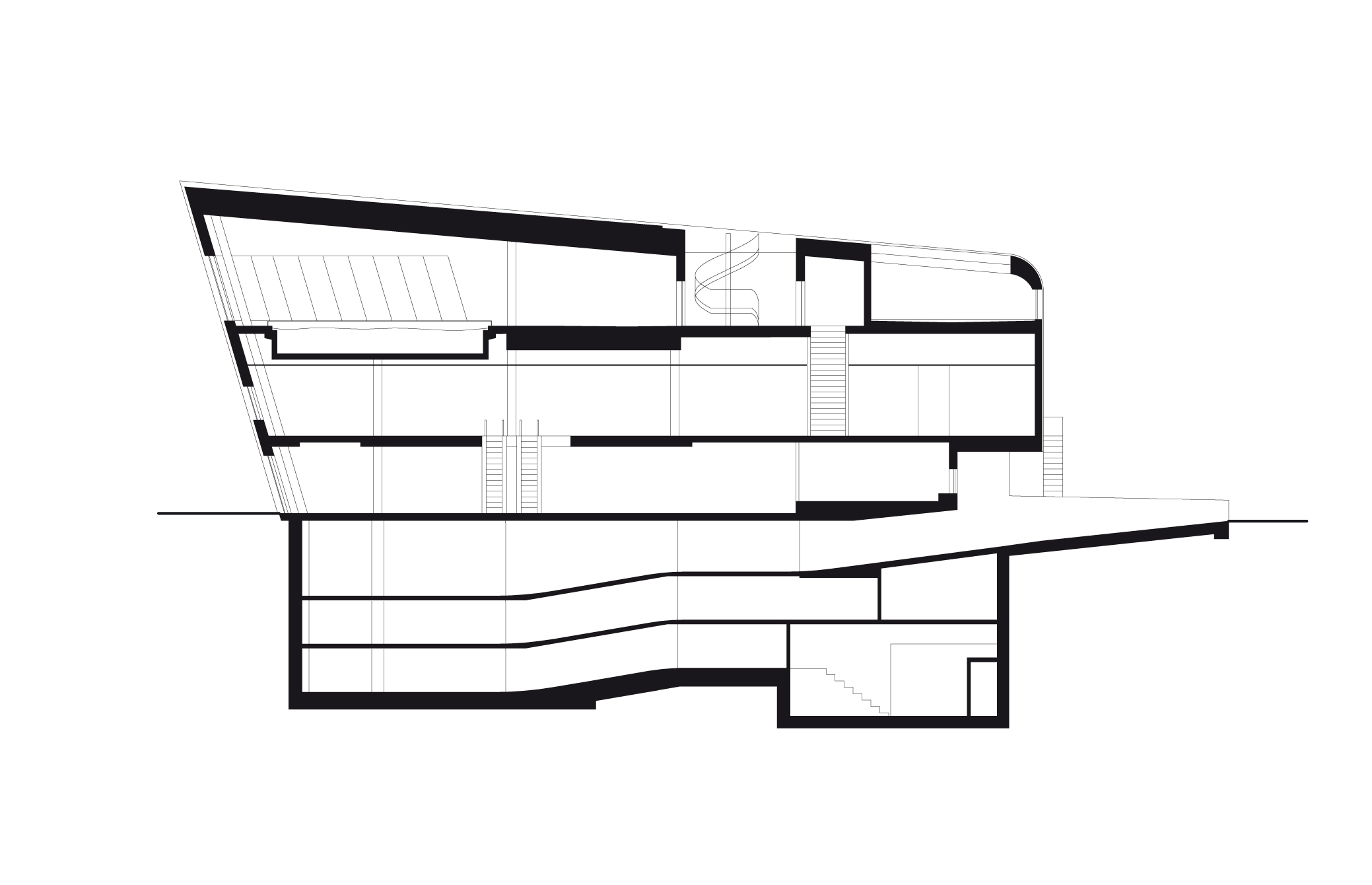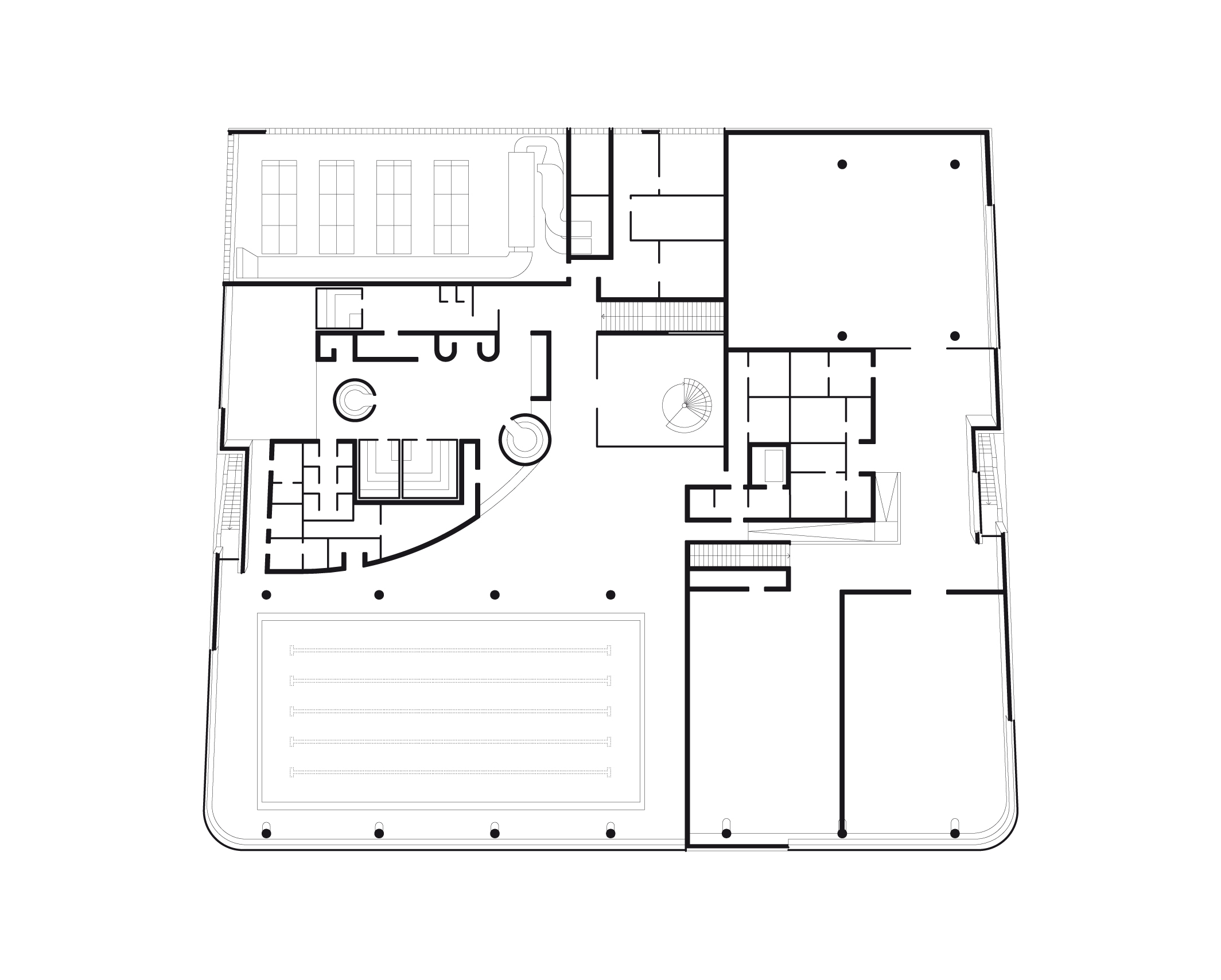Nova Brumlovka – Leisure center
Jan Aulík, Jakub Fišer, Tadeáš Matoušek, Veronika Müllerová
Cooperation:Petr Vacek, Adéla Středová, Monika Čížková, Jan Kučera
HIP a GD:Metroprojekt a.s.
Developer/investor:Passerinvest Group
Photos:Aleš Jungmann, archiv Aulík Fišer architekti
2002
Realization:2007
Nová Brumlovka is located among the office buildings of the BB Centrum complex in Prague-4 Michle on the site of an earlier sports hall from the 1970s. It is According to volume second smallest building (except Community center) in complex. Inside the newly built wellness centre are, on the two floors devoted to sport, a total of three multipurpose halls for training, courses and sport facilities, a fitness room and a 25m long swimming pool with various saunas and massage rooms. A shed roof with a very slight pitch conceals retreating relaxation terrace that extends from the agua-zone one level below from the gaze of higher buildings around. The ground floor has two restaurants, a post office, small shops with sporting goods, bar and public toilets, all of them are reached from the shopping arcade.
The form of the building creates optical harmony between smaller volume of the center and neighboring office buildings. Its markedly different architectural form suits its different function. The exterior cladding is, with the exception of the expanses of glass primarily facing north. With the exception of expanses of glass, the exterior cladding is made of perforated trapezoidal sheet metal, whose color changes throughout the day with sunlight.
The second floor of Nová Brumlovka is attached to the steel footbridge across Vyskočilova street, making the building easily accessible even from the other part of area.
