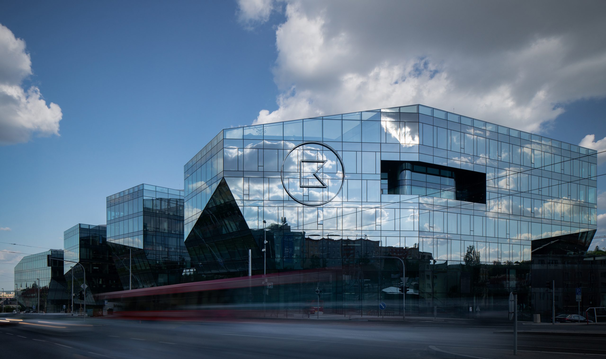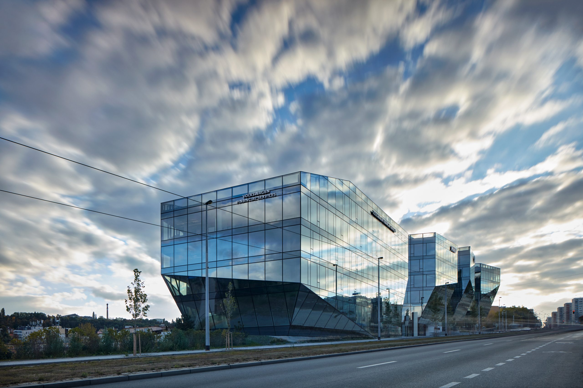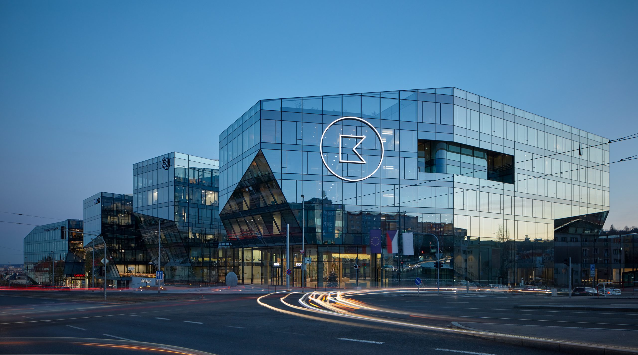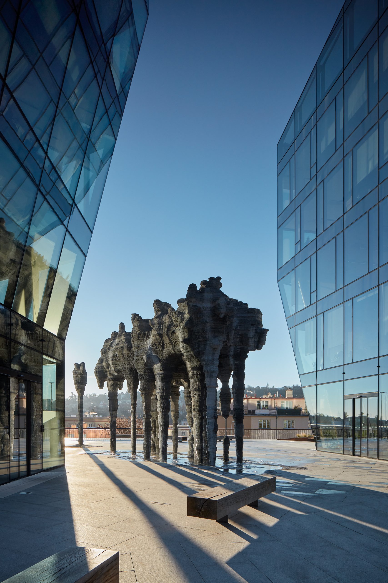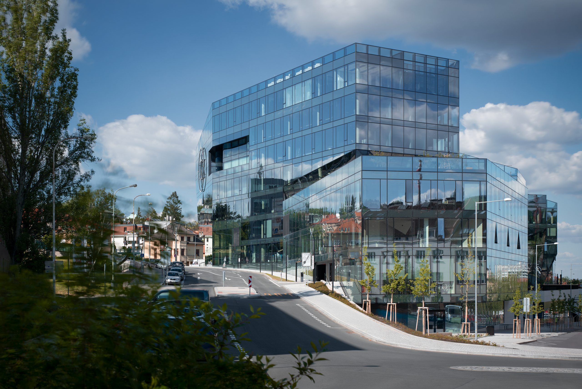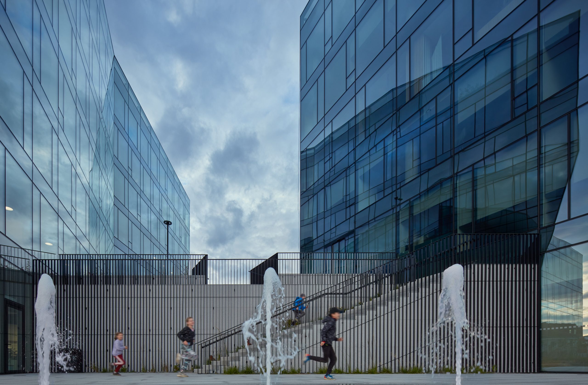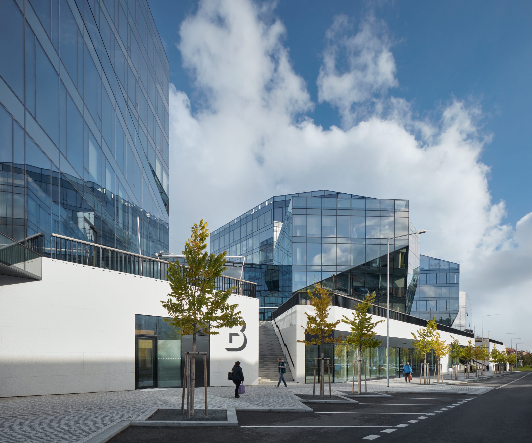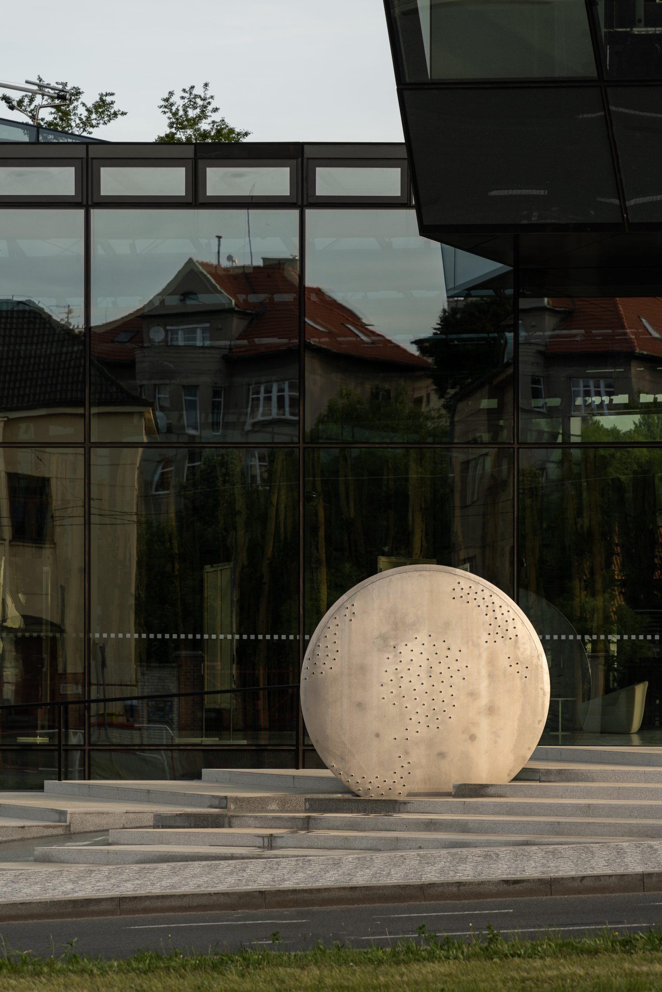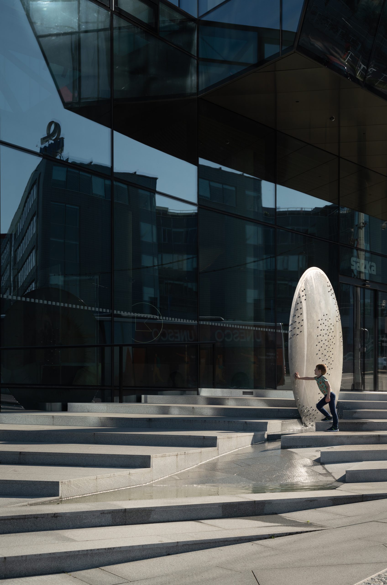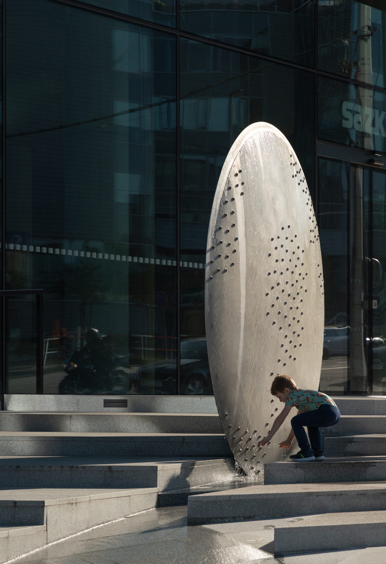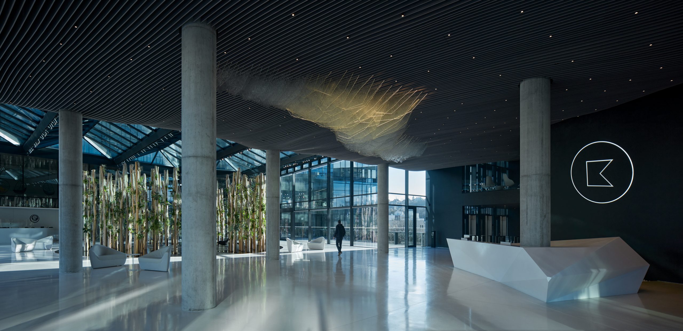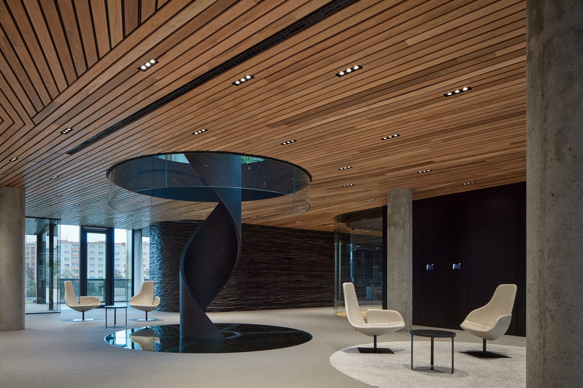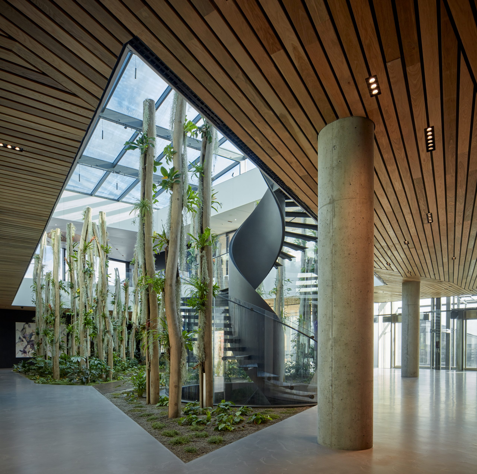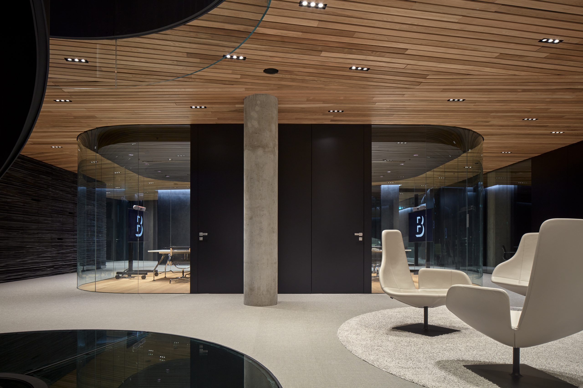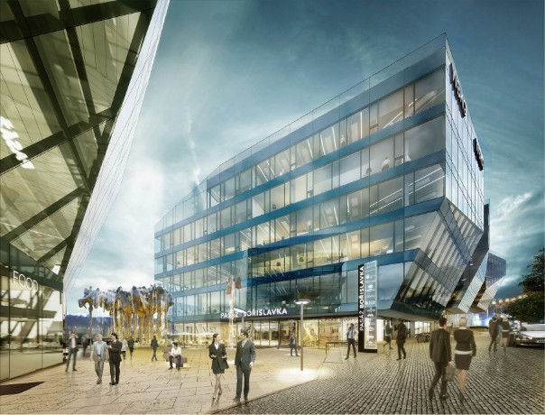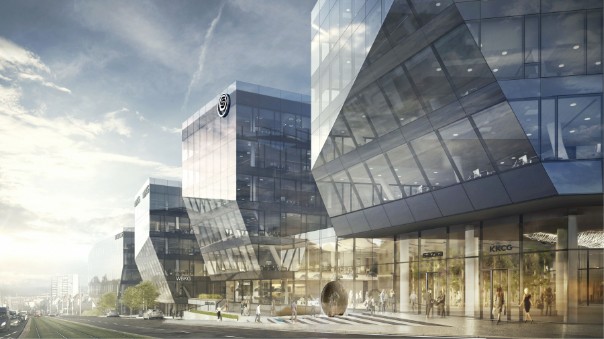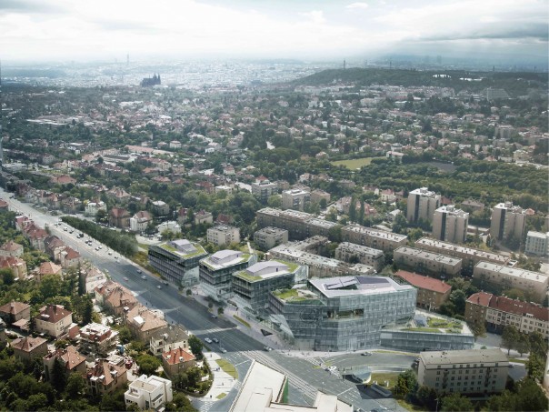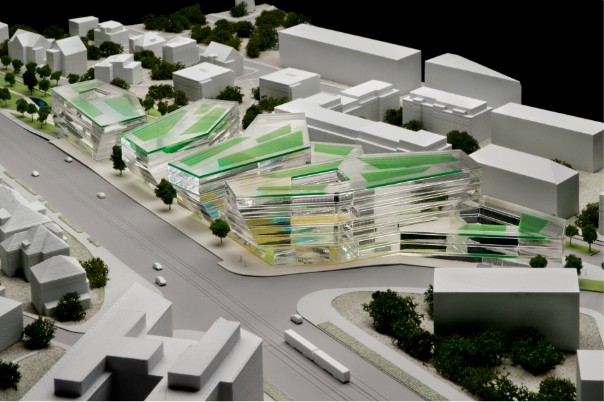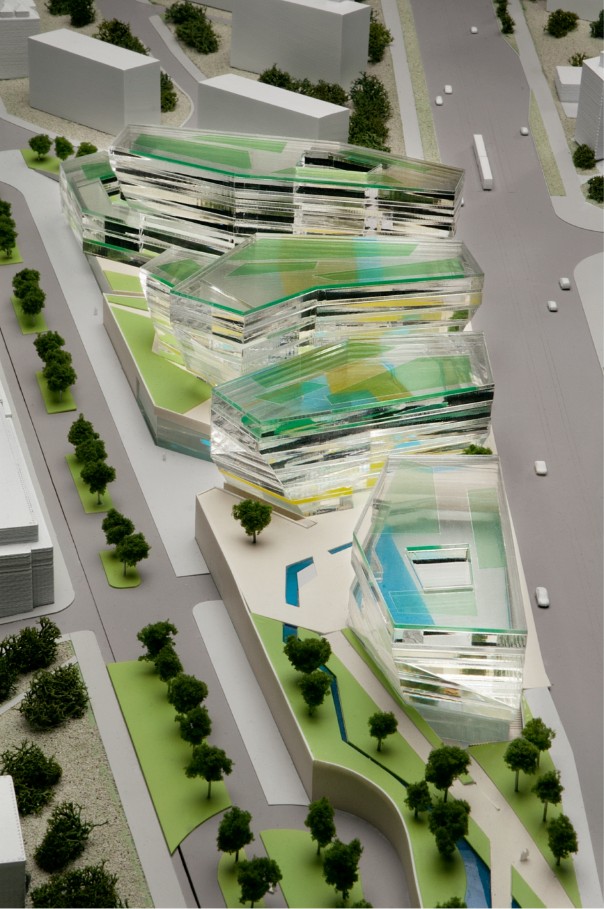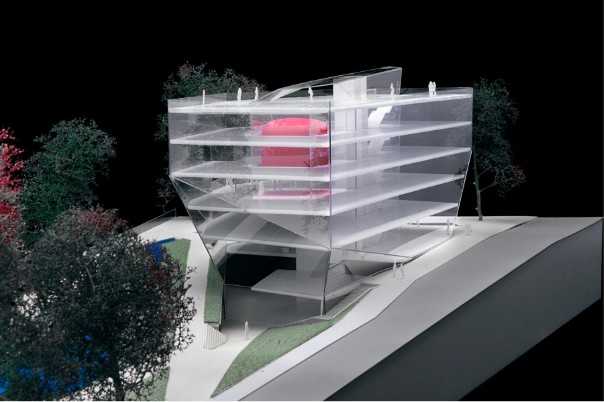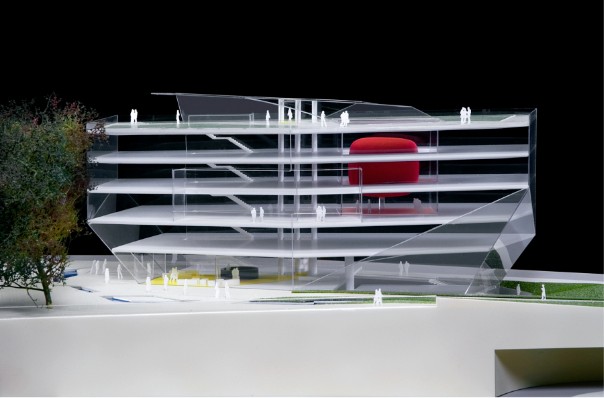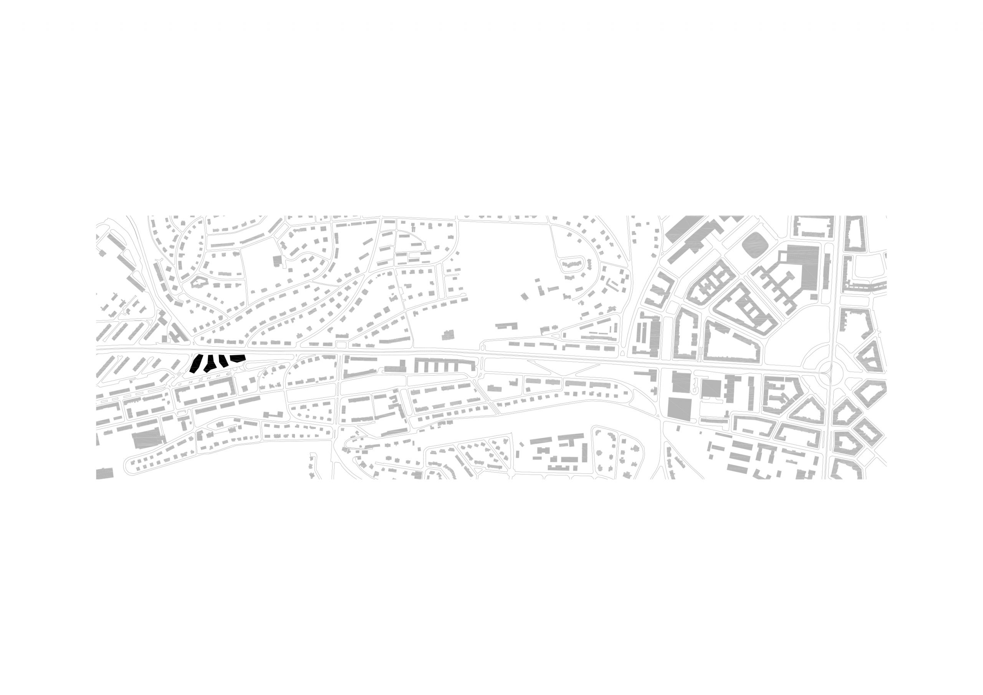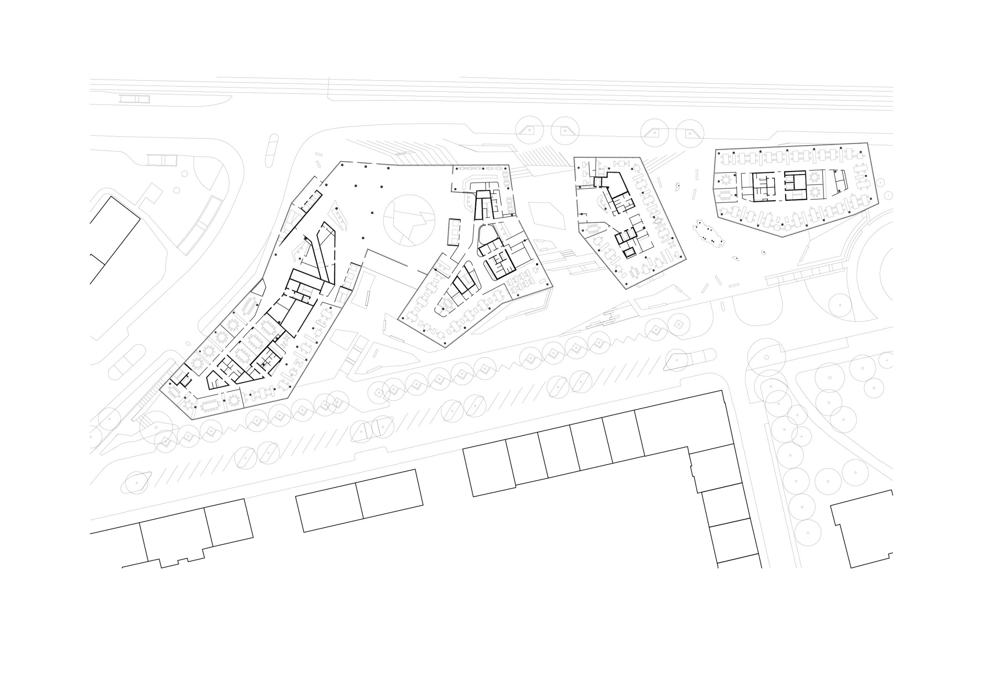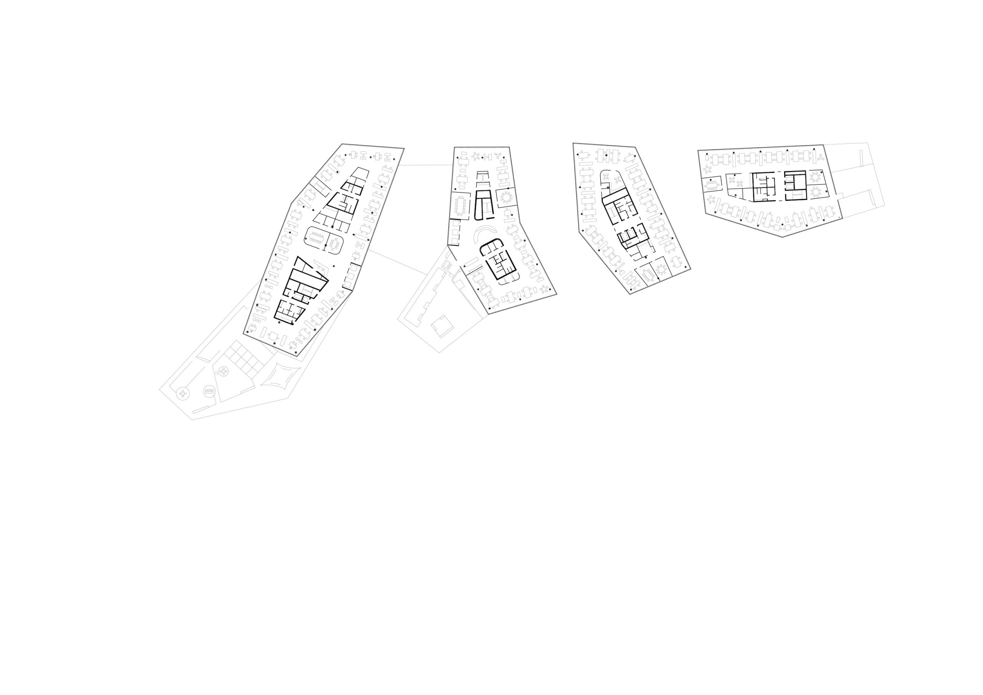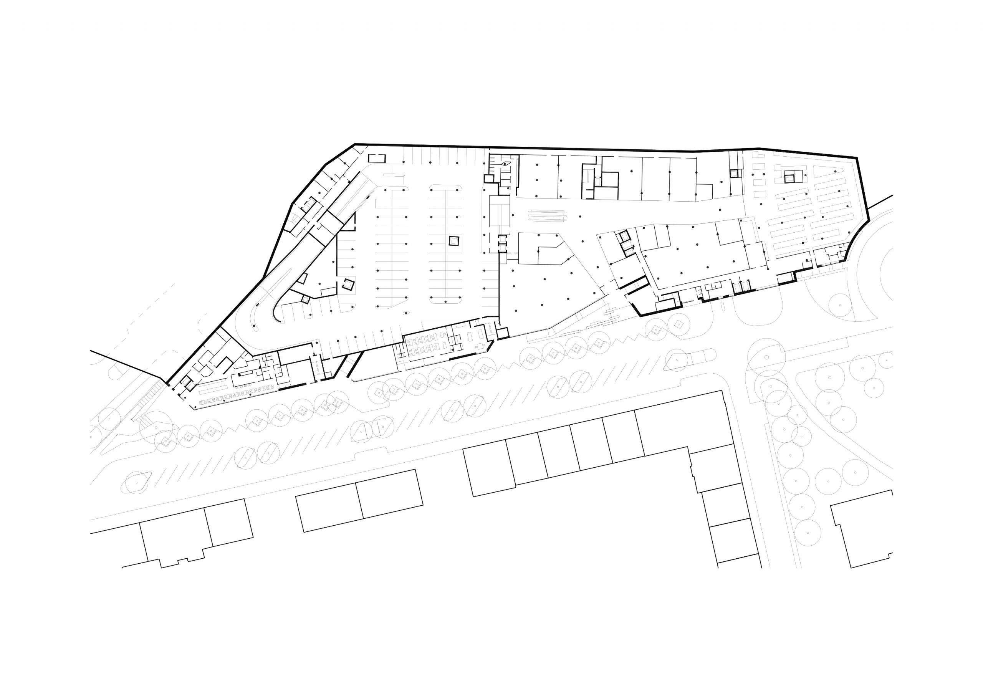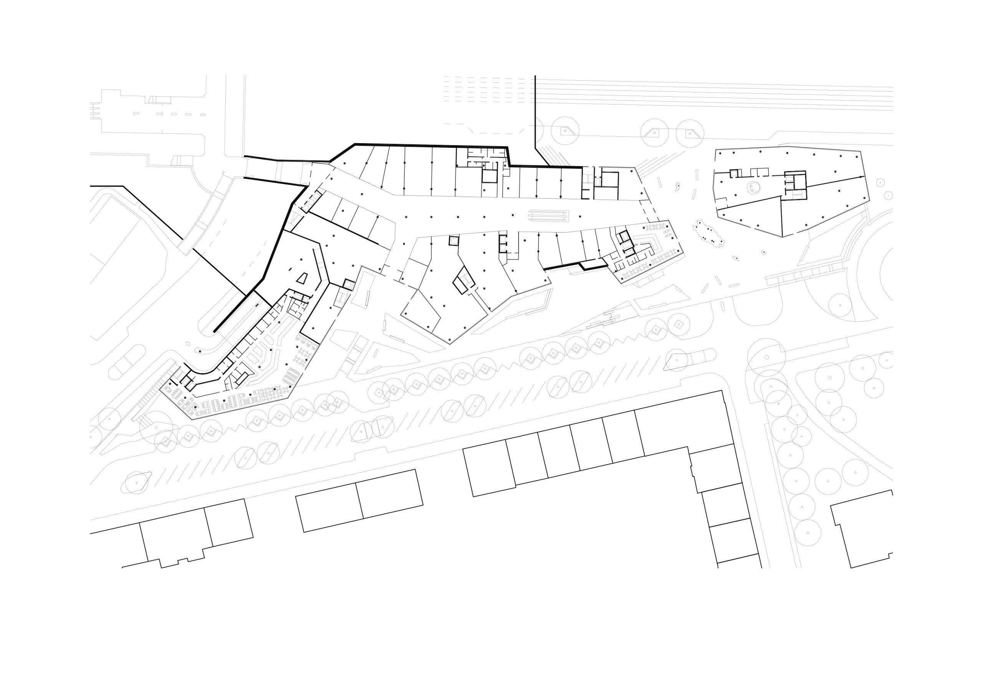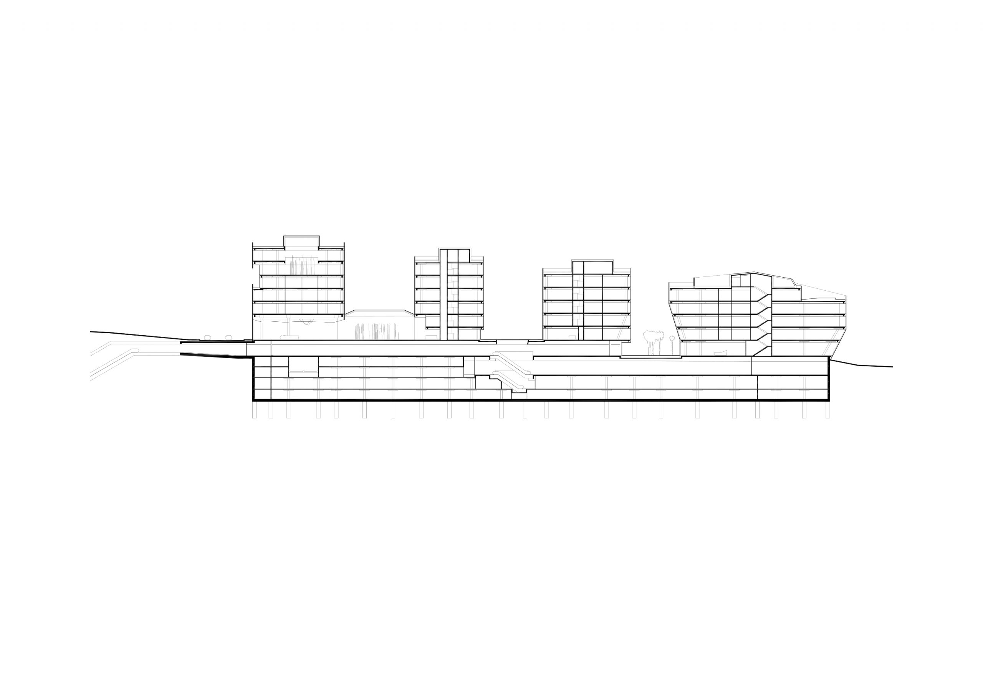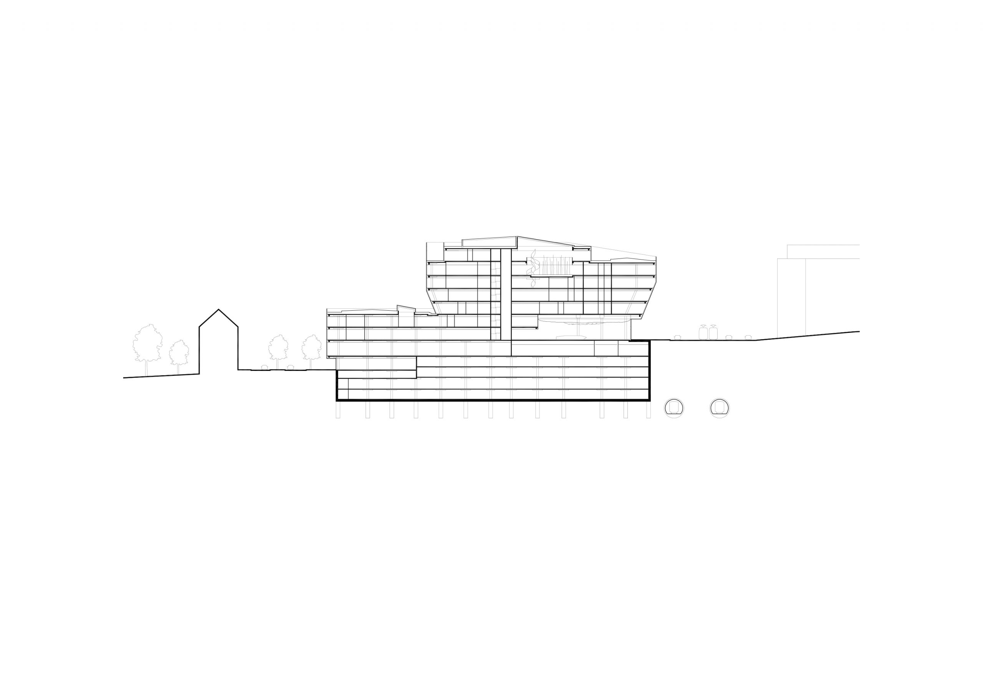Bořislavka center
Jan Aulík, Leoš Horák, David Zalabák
Author's cooperation:Jakub Fišer, Petra Coufal Skalická, Jan Dluhoš, Eva Mašková, Gabriela Králová
Cooperation:Ondřej Černý, Jakub Hemzal, Petra Měrková, Oleksandr Nebozhenko, Alena Sedláková, Vojtěch Štamberg, Kristýna Zámostná
HIP:CASUA spol. s r.o.
Developer/investor:KKCG Real Estate Group
Photos:BoysPlayNice, Alex Shoots Buildings
2012 - 2013
Realization:2018 – 2021
For the design of this development, which is directly connected to the Bořislavka metro station, we used the distinctive local terrain relief. We determined the possibility of walking through the future development linked to the historic path to Prague Castle. Then, exploring the characteristics of the irregular and very steep site, we used the method of fractal similarity to derive a concept of four objects resembling crystals, the shape of which was gradually refined during the development of the internal layout. The volumetric irregularity of the buildings does not represent randomness; the crystal-like geometry forms an urban structure of a porous block and, at the same time, corresponds well to the internal operations.
Despite its unconventional character, the development is a publicly accessible urban block defined by a base platform from which individual crystals–office buildings–grow. The objective was the aesthetics of the individual buildings/crystals and, more importantly, the environment around and between them. The platform’s backbone is a longitudinal arcade with shops and services, extending from the metro vestibule to the level of the descending Evropská Street. In this prominent location, with a view of Prague Castle, we designed a small plaza with a sculpture by Federico Díaz.
In addition to the possibility of walking between the individual buildings in the open air, the Center’s concept also provides free access for pedestrians, overcoming the height difference between Evropská and Kladenská streets; inside, the platform has arcades on two levels, and the protected access to the metro is spread out in the broader surroundings.
However, we tended to reduce the usual effects of reflection or transparency. Large expanses of glass are not a symbol of modernity or the sovereignty of the office typology but merely a means of expressing specifically molded volumes and defining public spaces. The glass here does not express the lightness of the individual buildings–crystals; on the contrary, it symbolically expresses their compact volume and tectonics in a fixed position on a common platform.
Význam tohoto místa s výhledem na Pražský Hrad podtrhuje socha Federica Diáze.
Pro exaktní vyjádření krystalických tvarů jednotlivých budov jsme využili prosklené fasády, u kterých jsme, ale různé typické efekty jako je úplná reflexe nebo úplná průhlednost spíše redukovali; velké skleněné plochy zde nejsou symbolem modernity nebo suverenity kancelářské typologie, ale pouze prostředkem k realizaci specificky vymezeného a modelovaného prostoru. Sklo nevyjadřuje lehkost jednotlivých budov – krystalů ale naopak symbolicky jejich kompaktní hmotnost a tektoniku v pevném posazení těchto objemů na platformu.
Nekonvenční geometrie architektonické formy je i přes poměrně subjektivní formu výsledkem řady vlivů konkrétního místa a celý soubor budov chápeme jako současný a specifický typ městského bloku s pevně definovanými uličními čárami a veřejným prostorem.
Za nejpodstatnější vlastnost urbanistického konceptu Centra Bořislavka považujeme velký rozsah prostupnosti celou jeho strukturou z okolního území podél ulic Evropské a Kladenské a přímé spojení s vestibulem metra z více vstupů v území.
By the extent of possible movement through the public and semi-public spaces and terraces, both indoors and outdoors, evenly permeating the whole complex, it can be compared to an anthill.
Architektonický koncept Centra Bořislavka počítal od počátku s uměleckými díly jako nedílnými součástmi celého prostředí, a to v zásadě ve dvou časových úsecích.
První část děl byla koncipována v předem určených pozicích exteriéru (piazzetta, prostor před vstupem do HQ) i interiéru ještě před dokončením výstavby Centra.
Druhá část by měla pokračovat po dokončení Centra především ve veřejné prostoru a jak pozice, tak i výběr děl už bude probíhat v kontextu existujících budov.
Může tak být uměleckou reakcí na fyzicky přítomný prostor, tvůrčí přístupy tak budou mít možnost na něj reagovat a samozřejmě s k němu i vymezovat.
Moreover, works can be created here assuming long-term coexistence in the given space and short-term installations and exhibitions.
So, there will also be space for completely up-to-date artistic messages here. Here, artworks have always been understood as completely free expressions of the artists; the architectural libretto only defined their positions in specific exterior spaces and interiors of buildings.
Nikdy neexistovalo zadání ve smyslu společného východiska uvažovaných děl nebo jejich tématu, nebyla ani nijak definovaná míra integrity nebo kontrastnosti s architekturou.
Skutečnost, že skulpturální umělecká díla realizovaná v této etapě (Na horu od Federica Diaze, Ledovec od Maxima Velčovského, Planeta od architektů Centra Jana Aulíka, Leoše Horáka, Davida Zalabáka a sochaře Pavla Filipa a Vítr od Jana Poupěte) jsou vztažena k základním přírodním principům, je výsledkem neplánované synergie mezi těmito tvůrci a mezi prostředím do kterého vstupovali.
