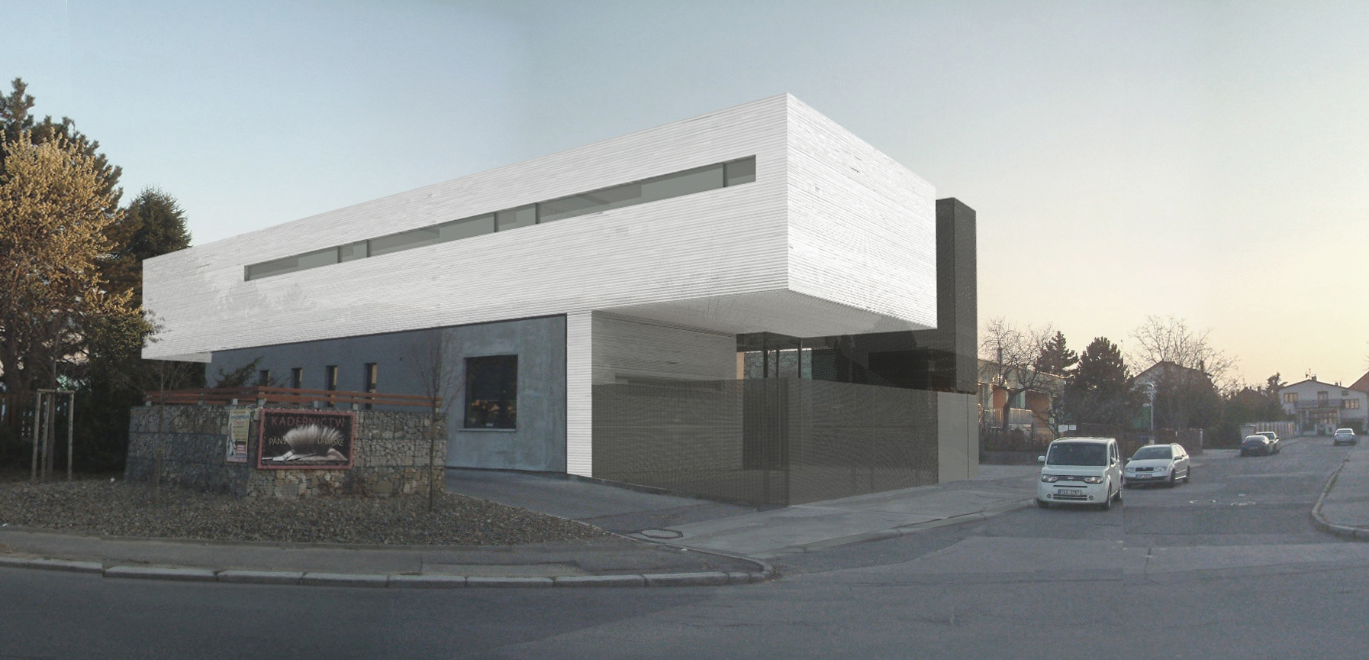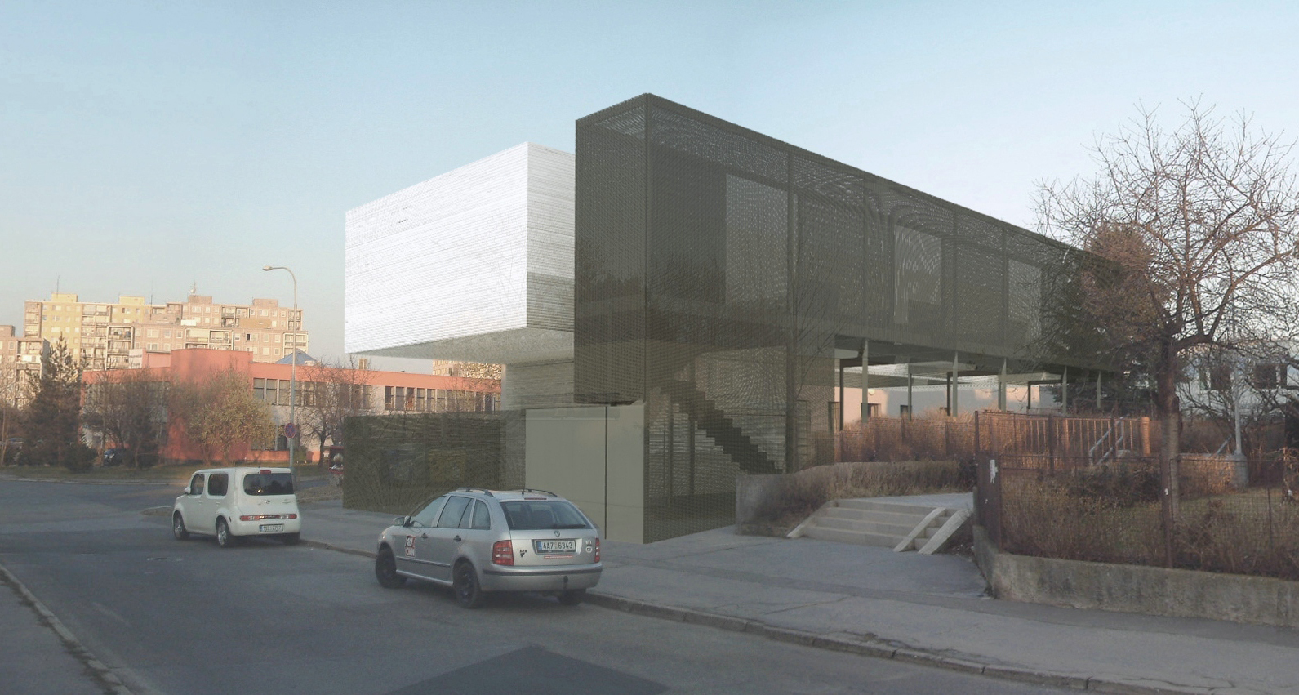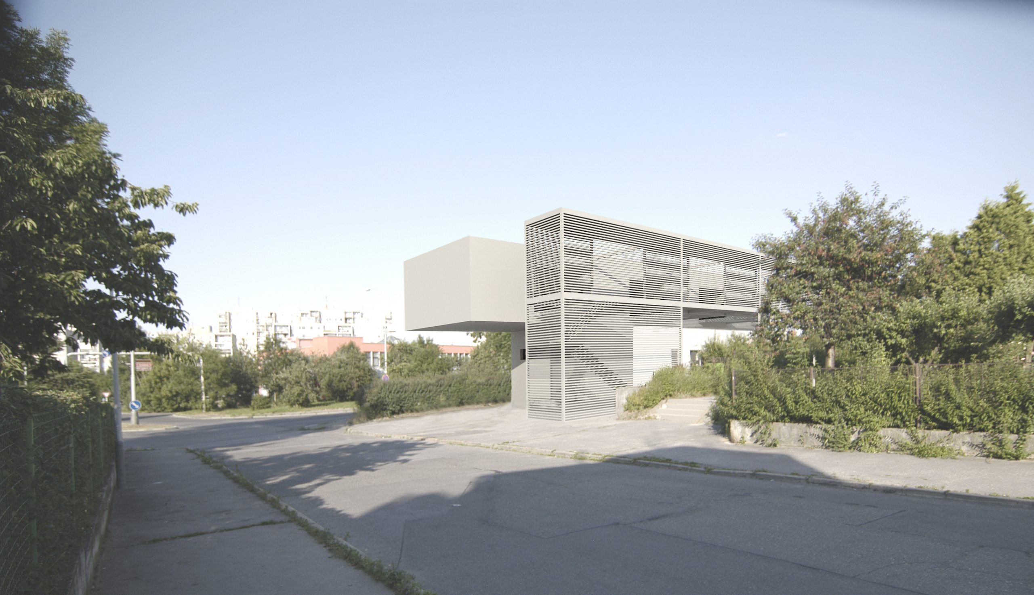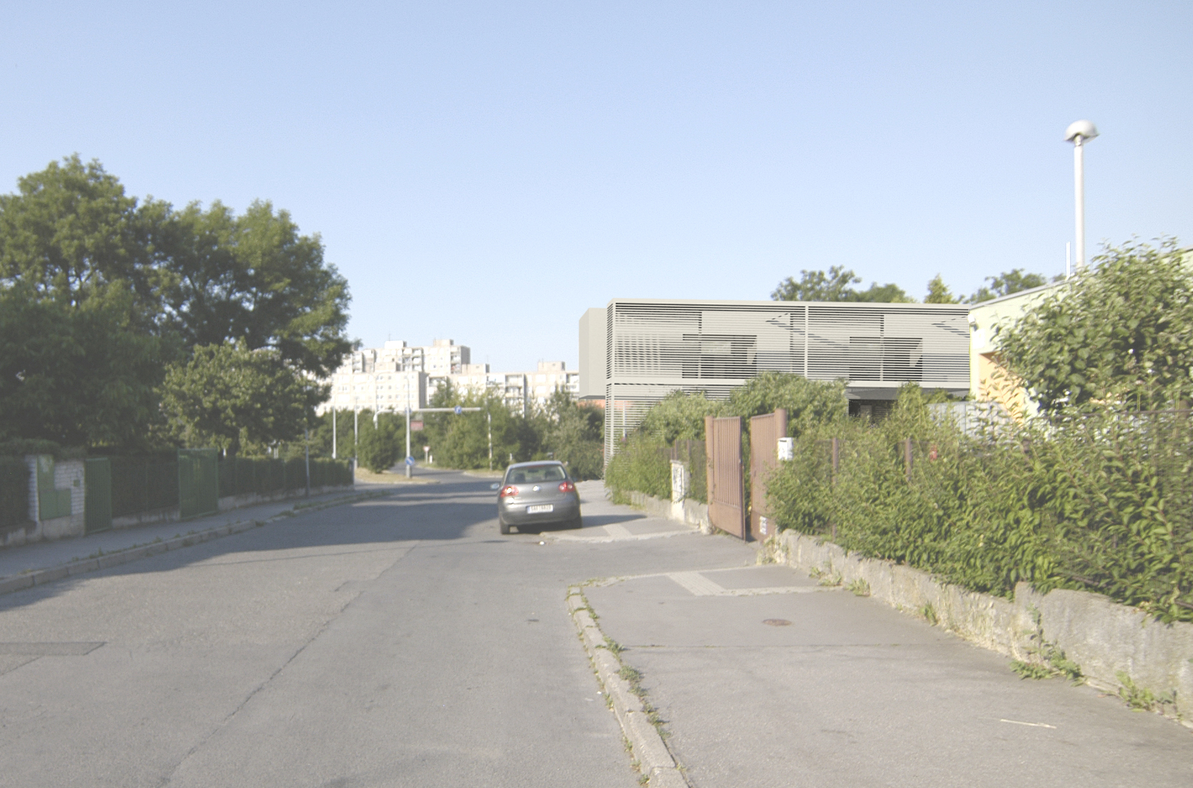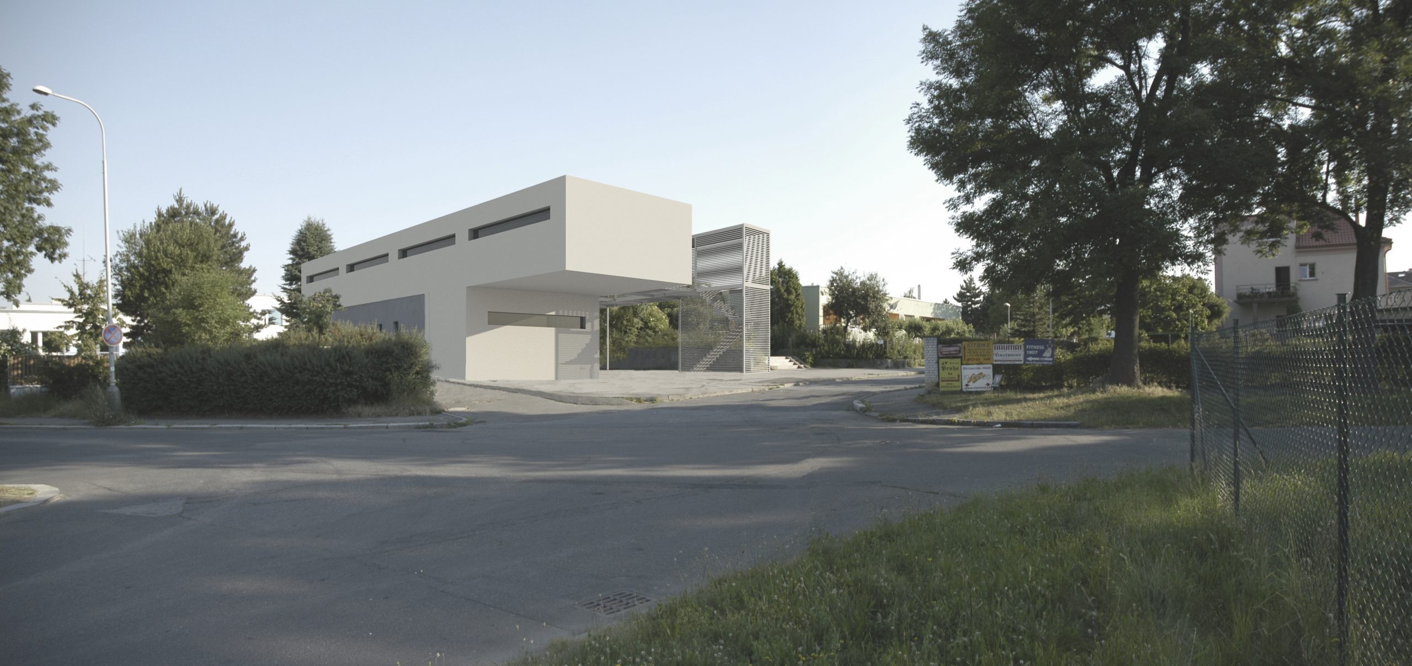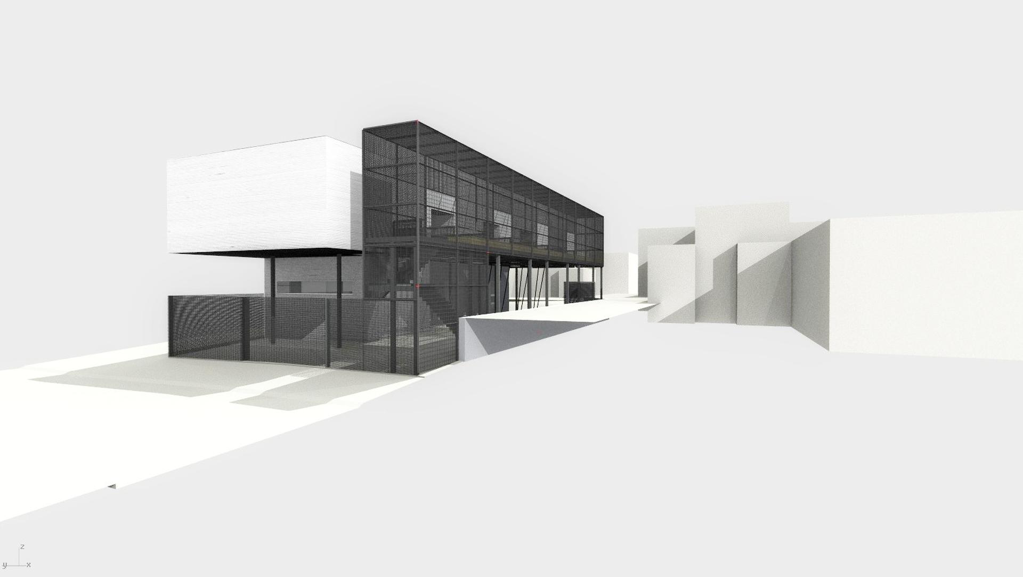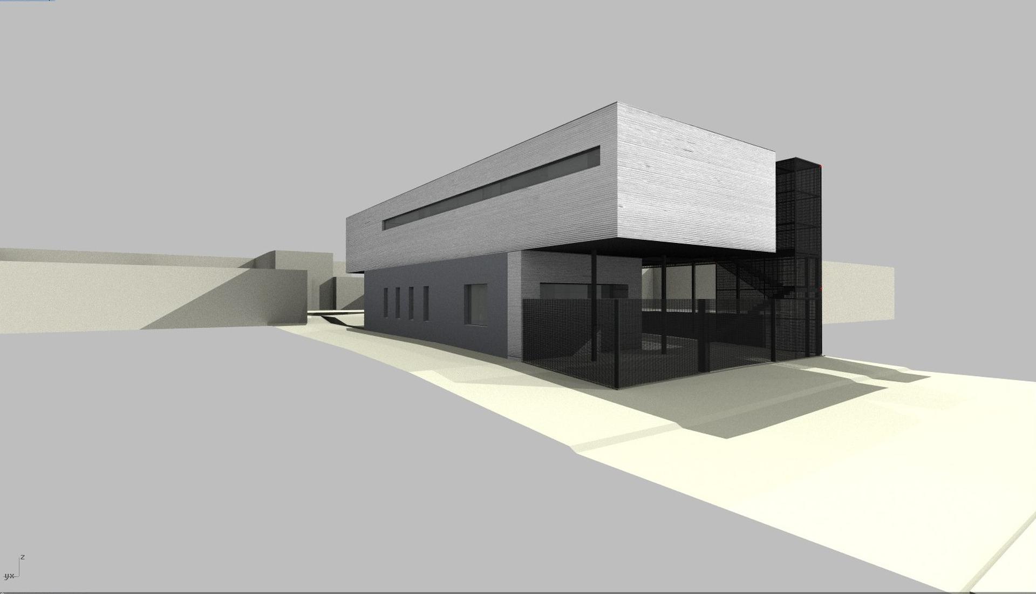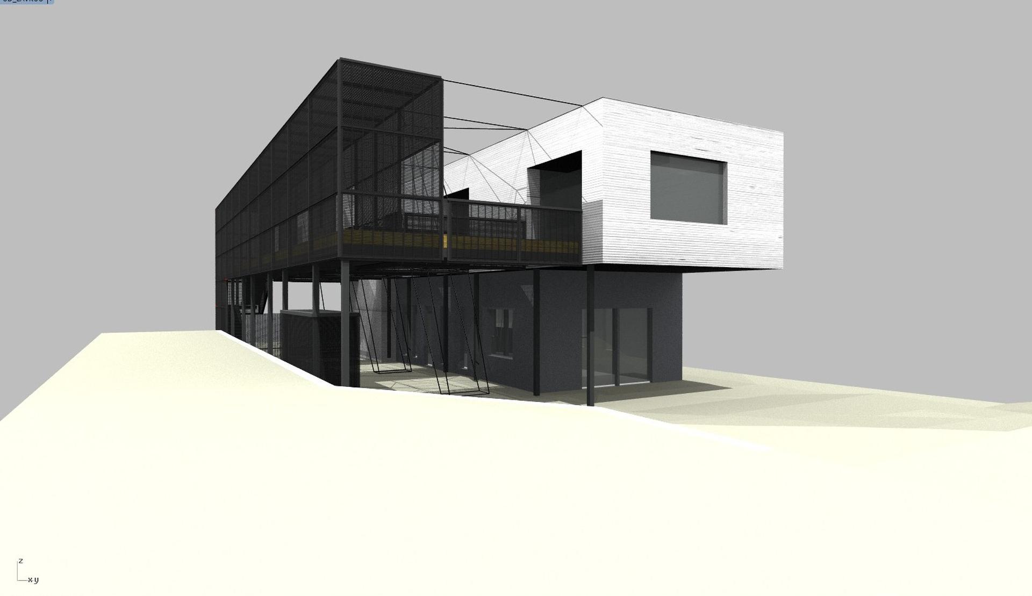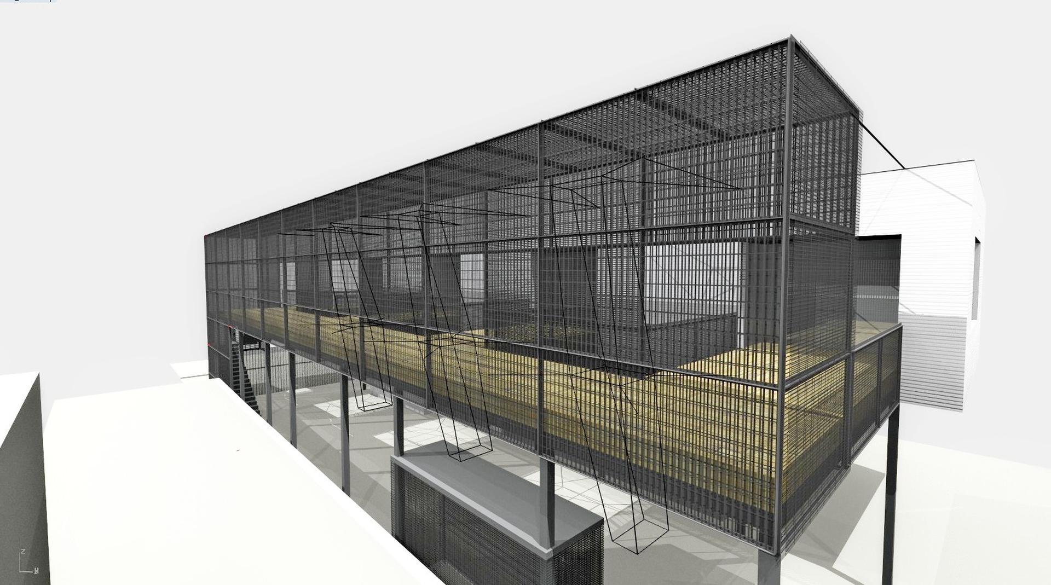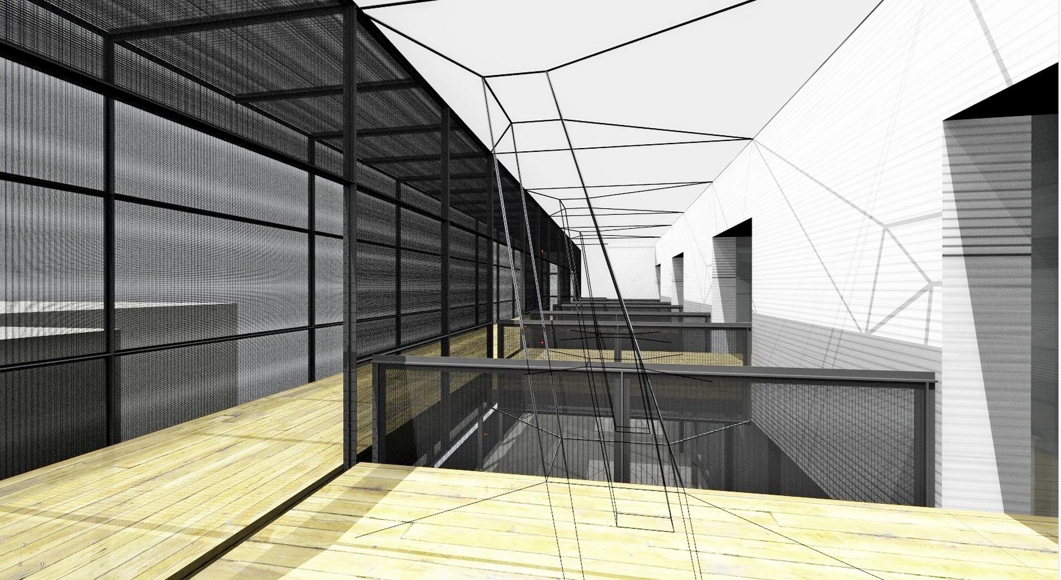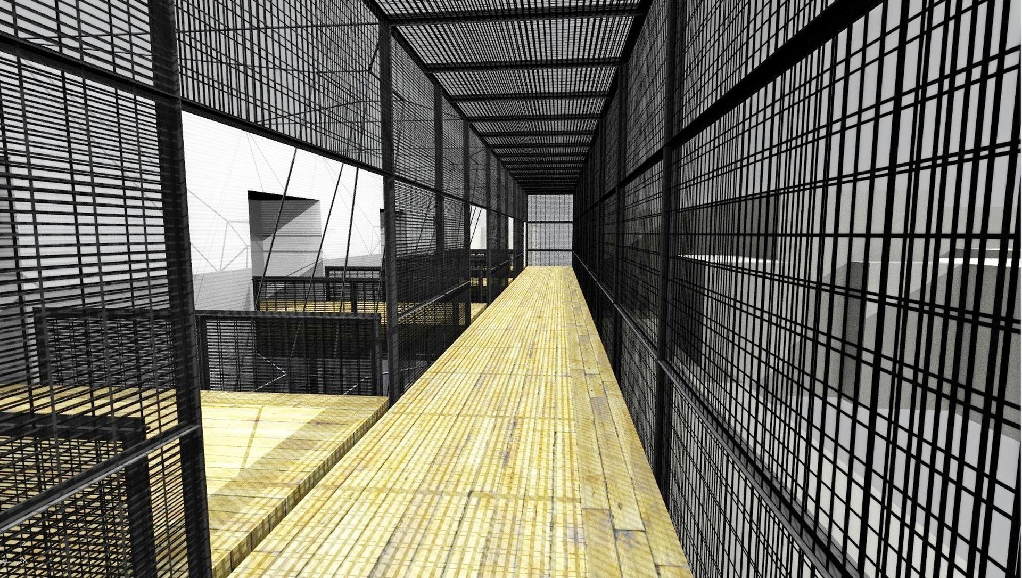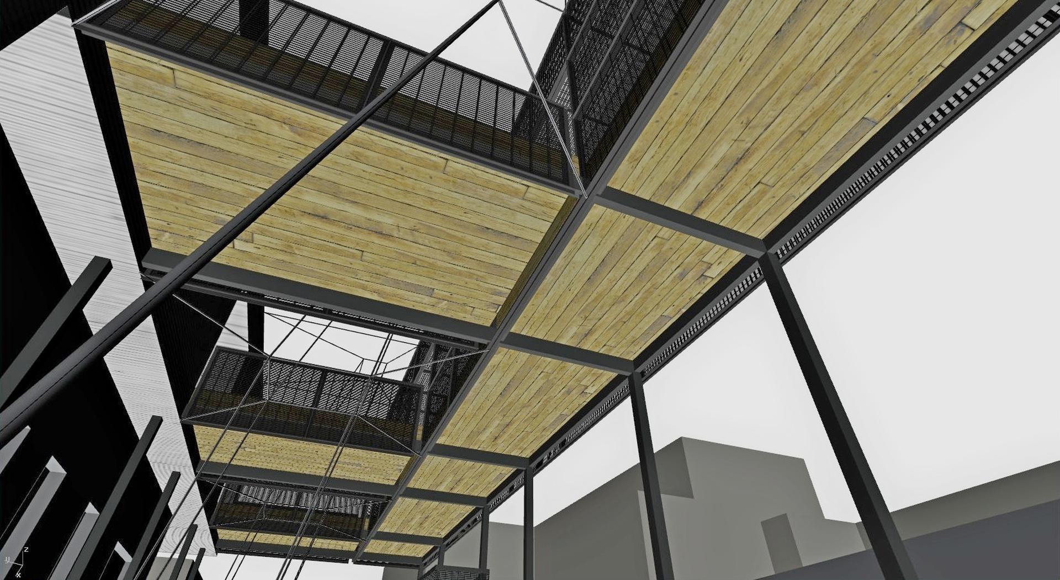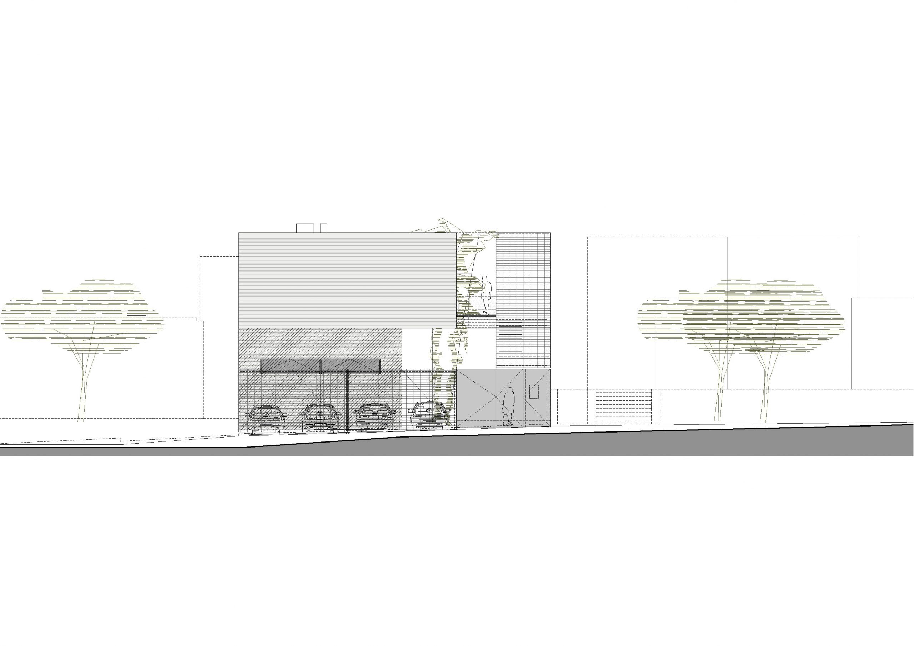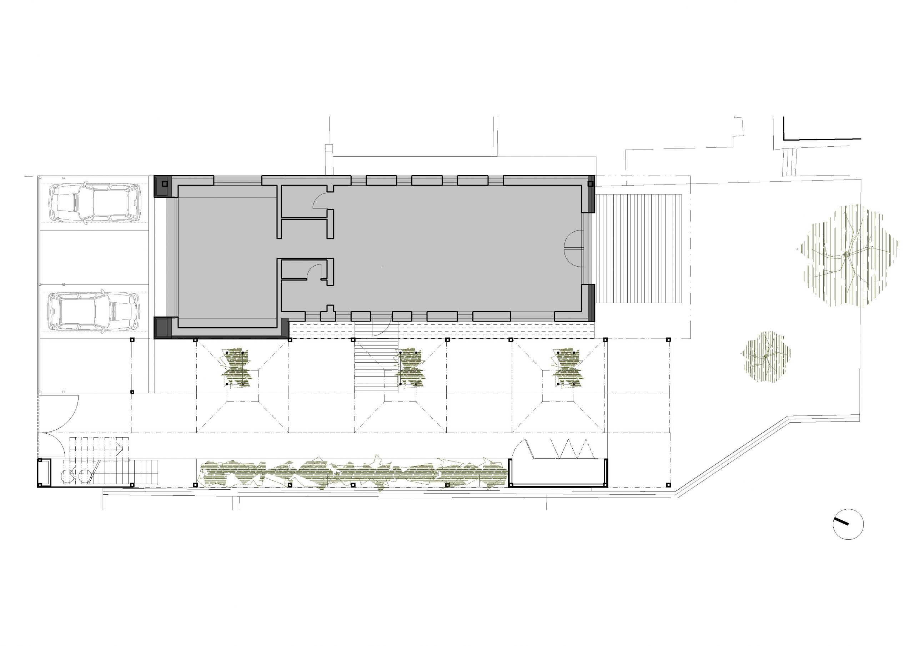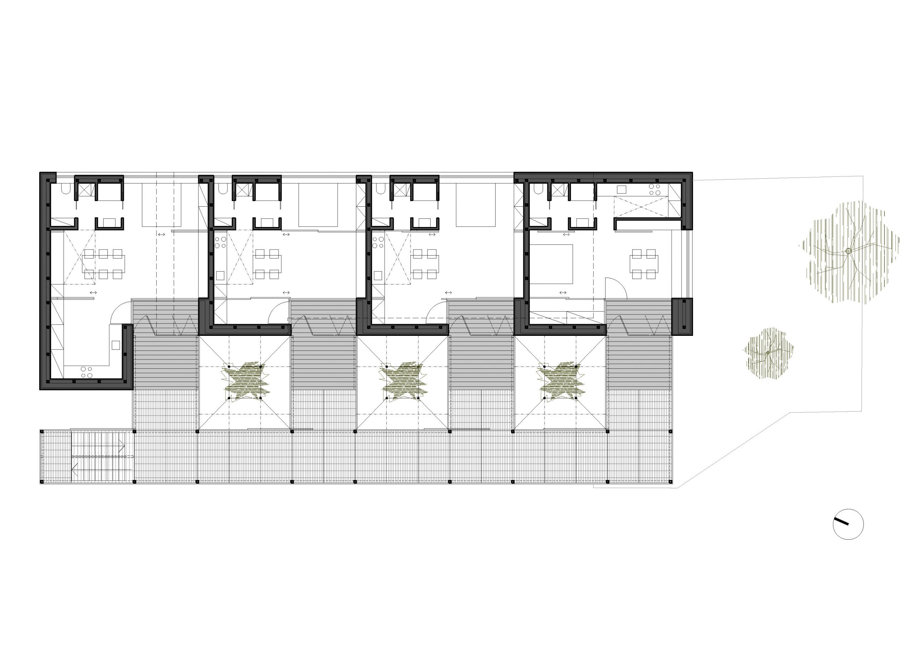Completion of the headquarters of the Basepoint company
Jakub Fišer, Vojtěch Štamberg
2010
This design is a result of a search for a compromise between the investor’s functional brief and the context determined by the development conditions specified for the area. The rooftop addition is placed on the existing building, a former technical facility – boiler plant the investor now uses for offices. Respecting the need to infringe into the used offices in the existing building as little as possible, we design a single-storeyed volume above the existing building. It is an independent structure both technically and structurally. The mass rests on a slender base on the north side covering the columns of its loadbearing frame. The ground floor is only extended to accommodate storages connected to the offices. There will be placed four parking places in front of them, three of them roofed by the cantilevered mass of the addition. The rooftop addition contains four flats. Each of them can be divided into function zones and a closed sanitary amenity. Each flat can be accessed from a common platform partly roofing the existing yard and connected to the entry gallery through their terraces. The volume of the gallery – partially roofed – is at the same time a screen maintaining privacy for the inhabitants; the platform is conceived as partly transparent and lets light into the offices on the 1st floor. The gallery does not optically burden the original yard; its trellis will be covered by climber green in the course of time – the future “green” wall will become a suitable and unobtrusive screen separating the building from the adjacent kindergarten. We consider planting trees under the entry platform and letting them grow through.
