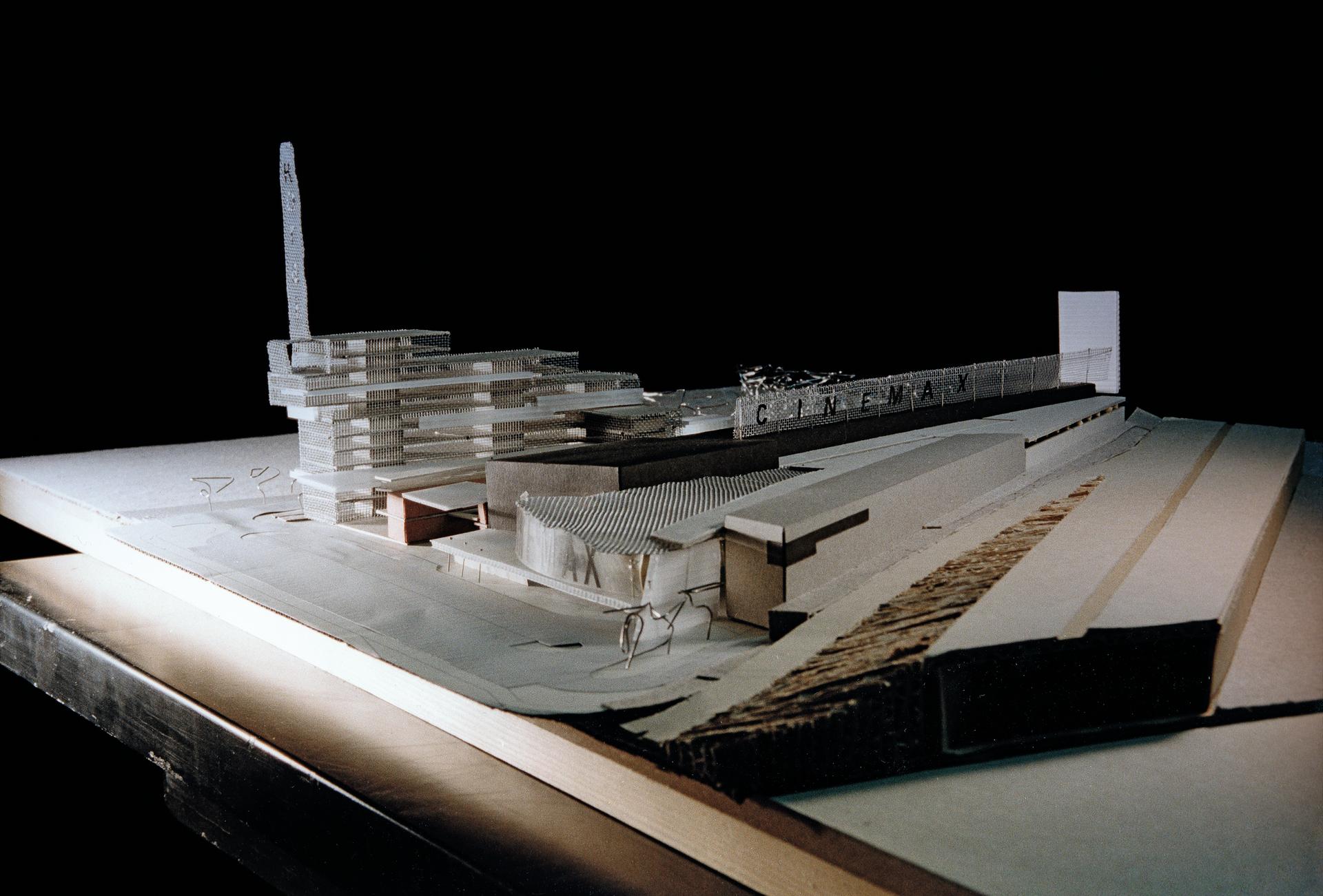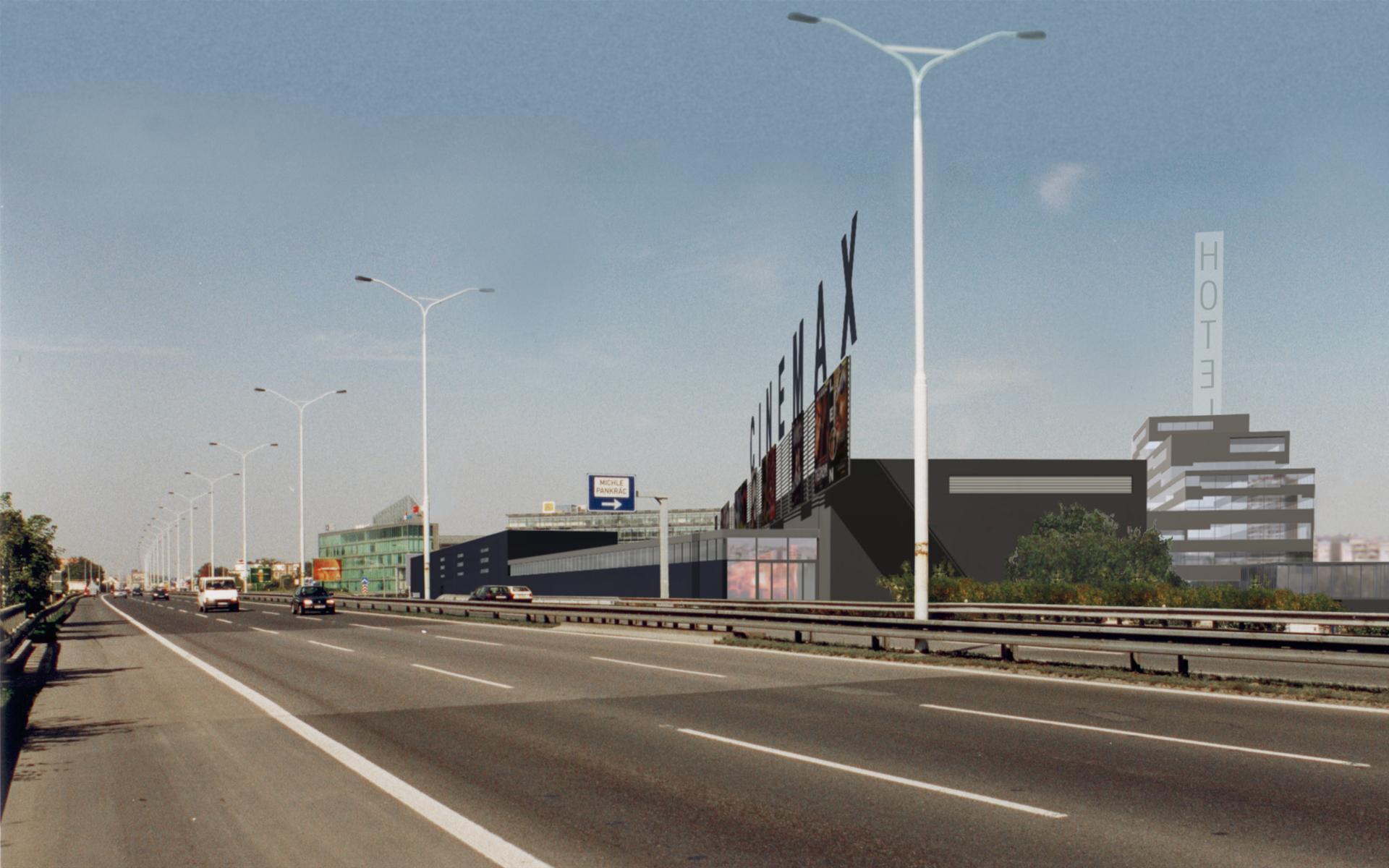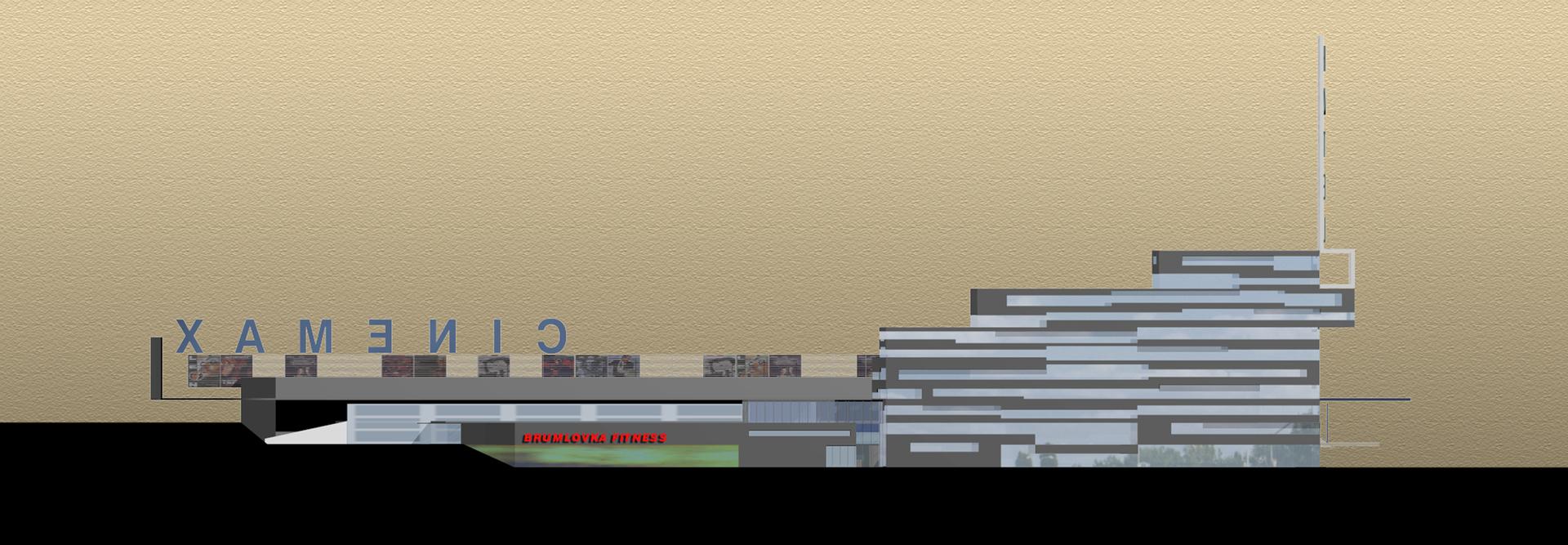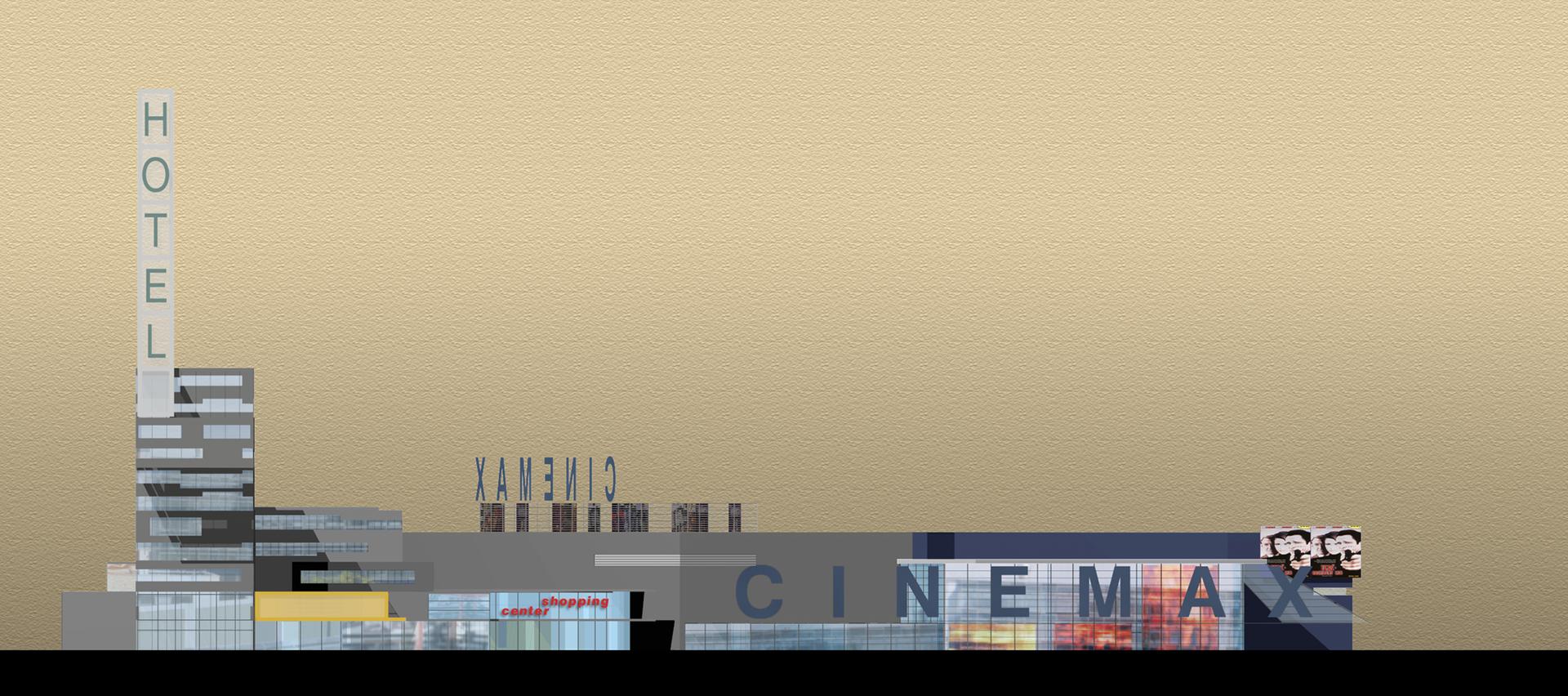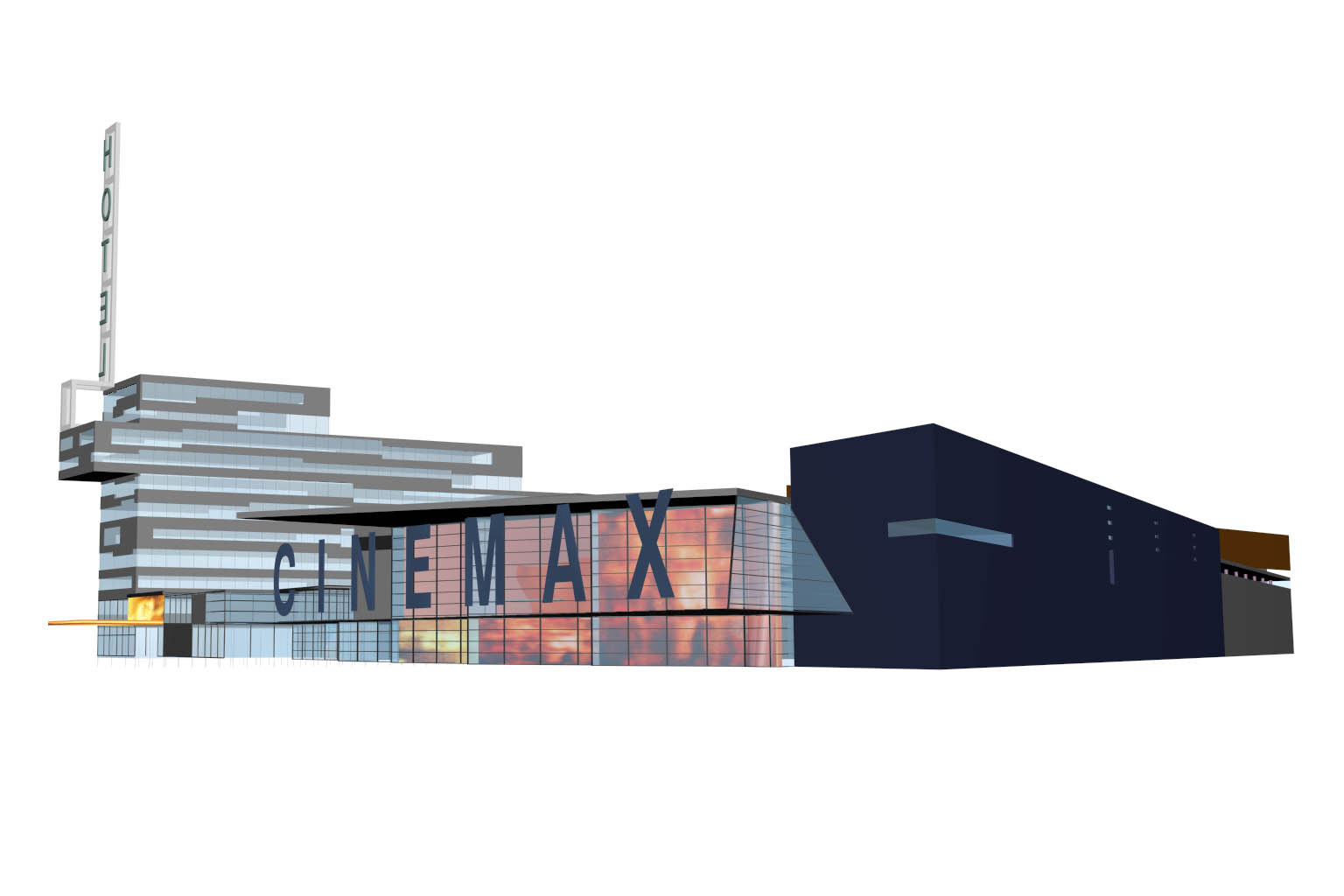Public buildings
Multiplex Brumlovka Centrum – Praha 4, Michle
Author team:
Jan Aulík, Jakub Fišer, Jolana Plháčková, Veronika Müllerová
Design:
09/1999
Project description
The designed complex accommodates three basic functions – a multiplex, retail areas with a supermarket, and a hotel that can, as an alternative, be also converted into an office building with a similar mass and number of storeys/capacity if needed. A substantial part of the parking facility is located underground into a two-storeyed garage. We assume that the capacity of the underground car park will be effectively used due to the different peak hours of various functions – and that is of shops and the cinema in particular. The result of this plan is a highly integrated metropolitan structure principally completing the original non-urbanised areas along the radial road.
