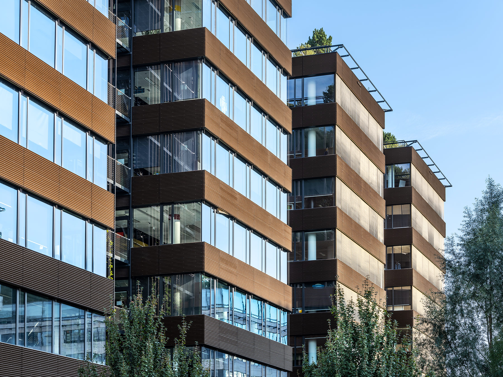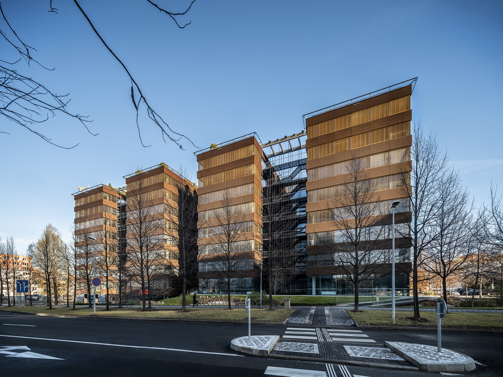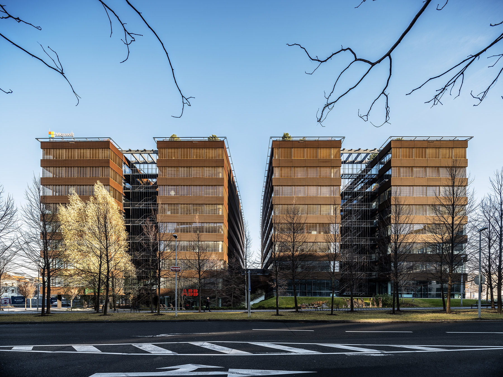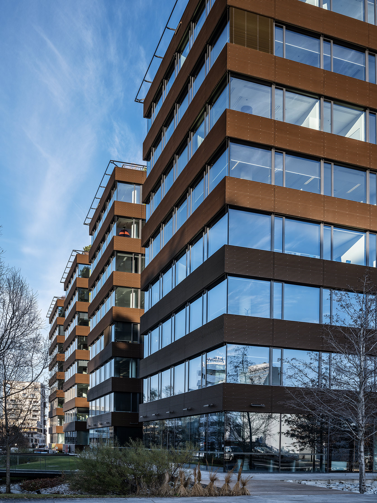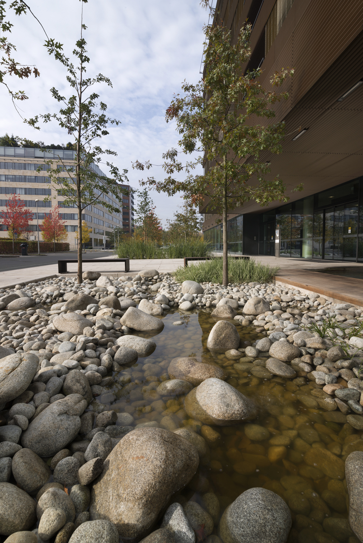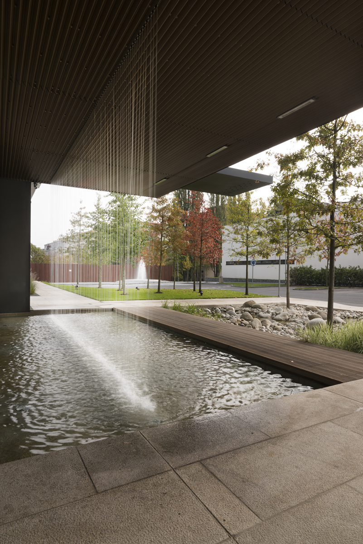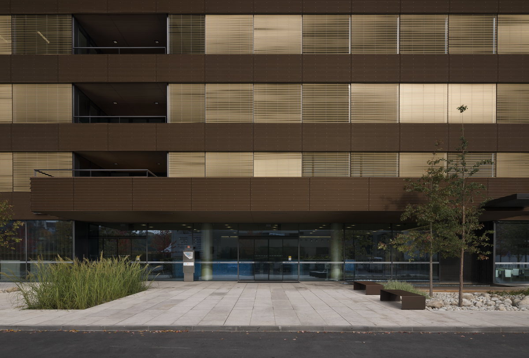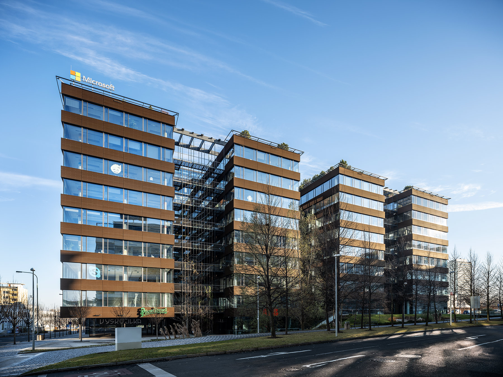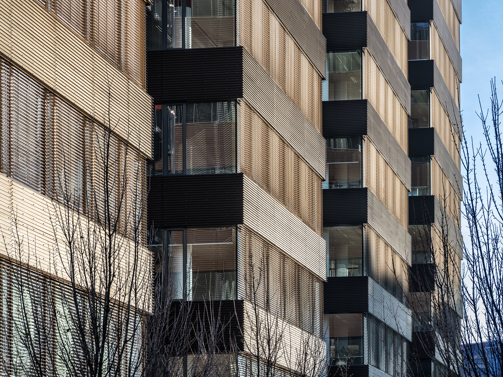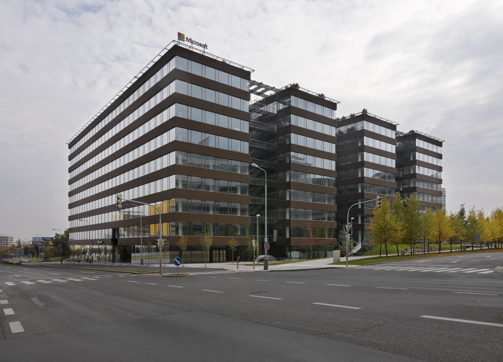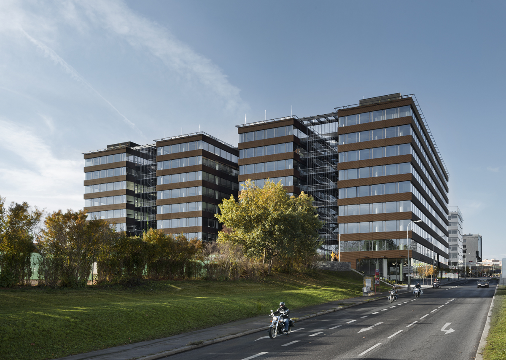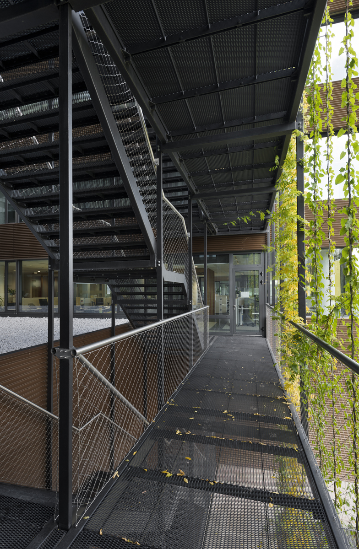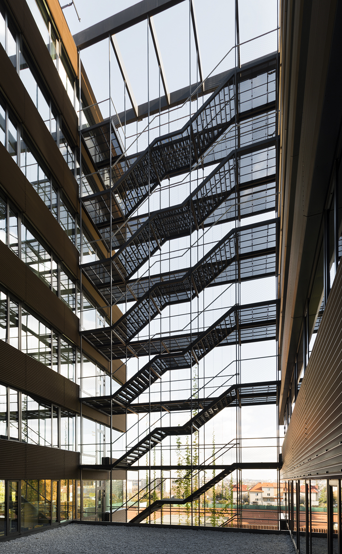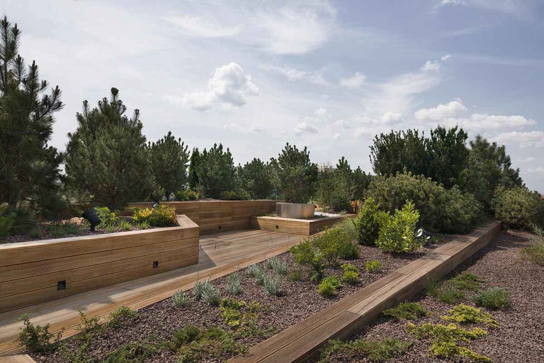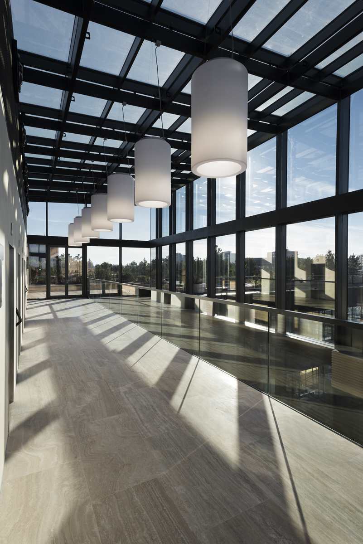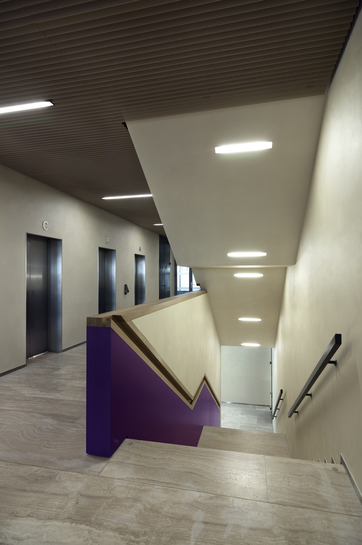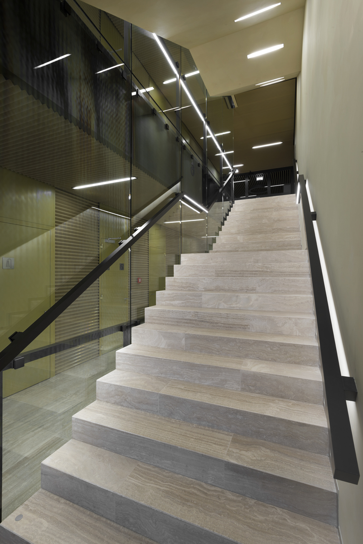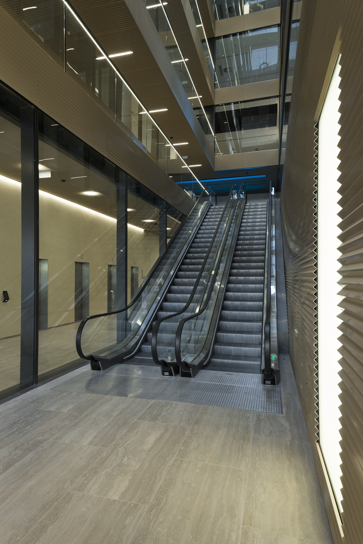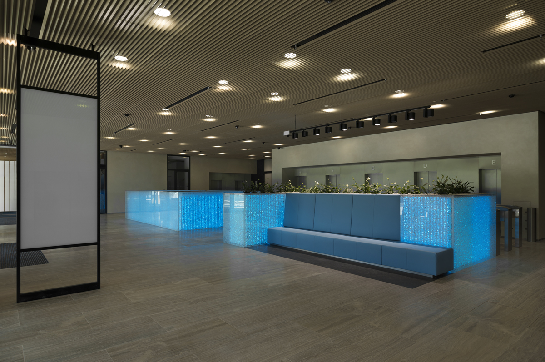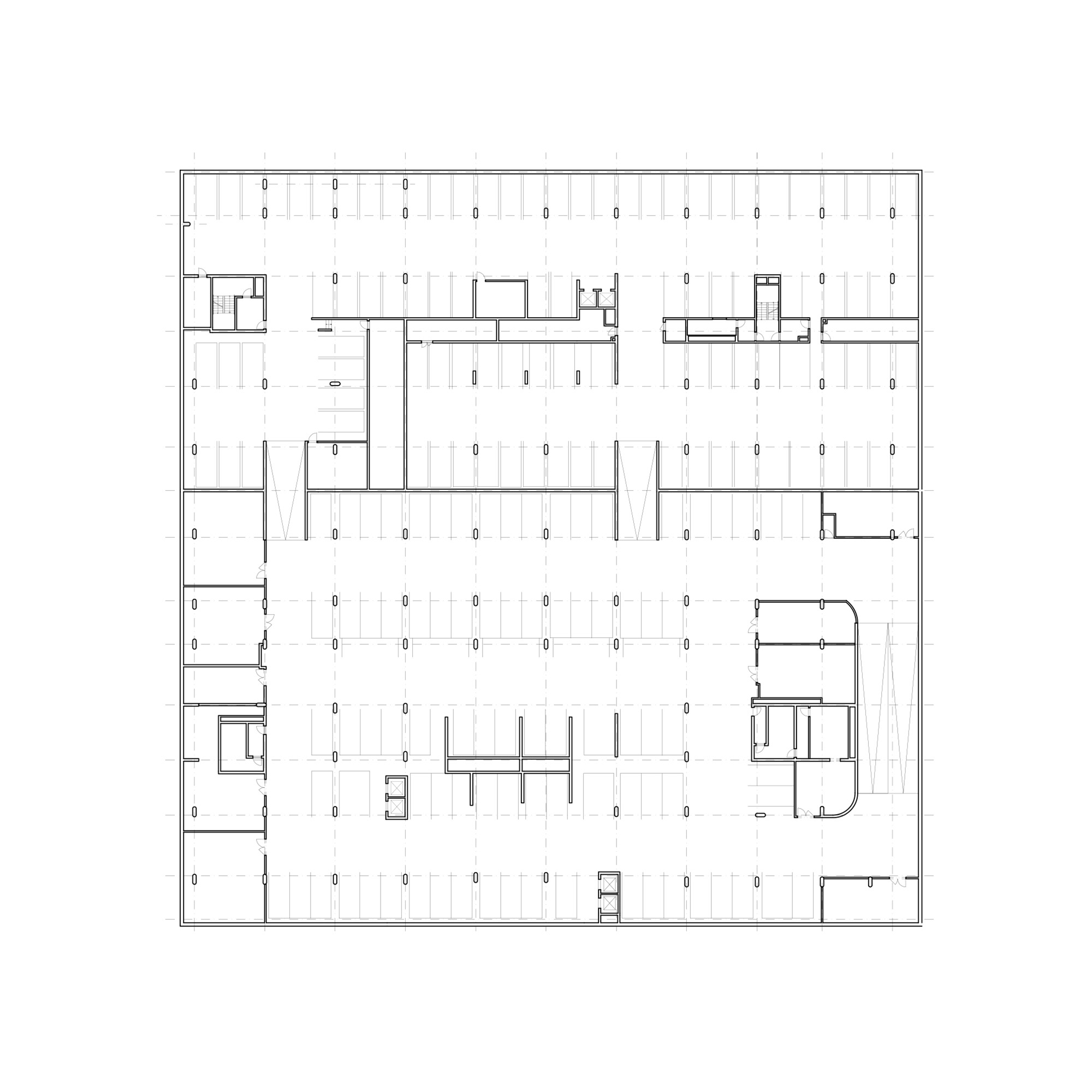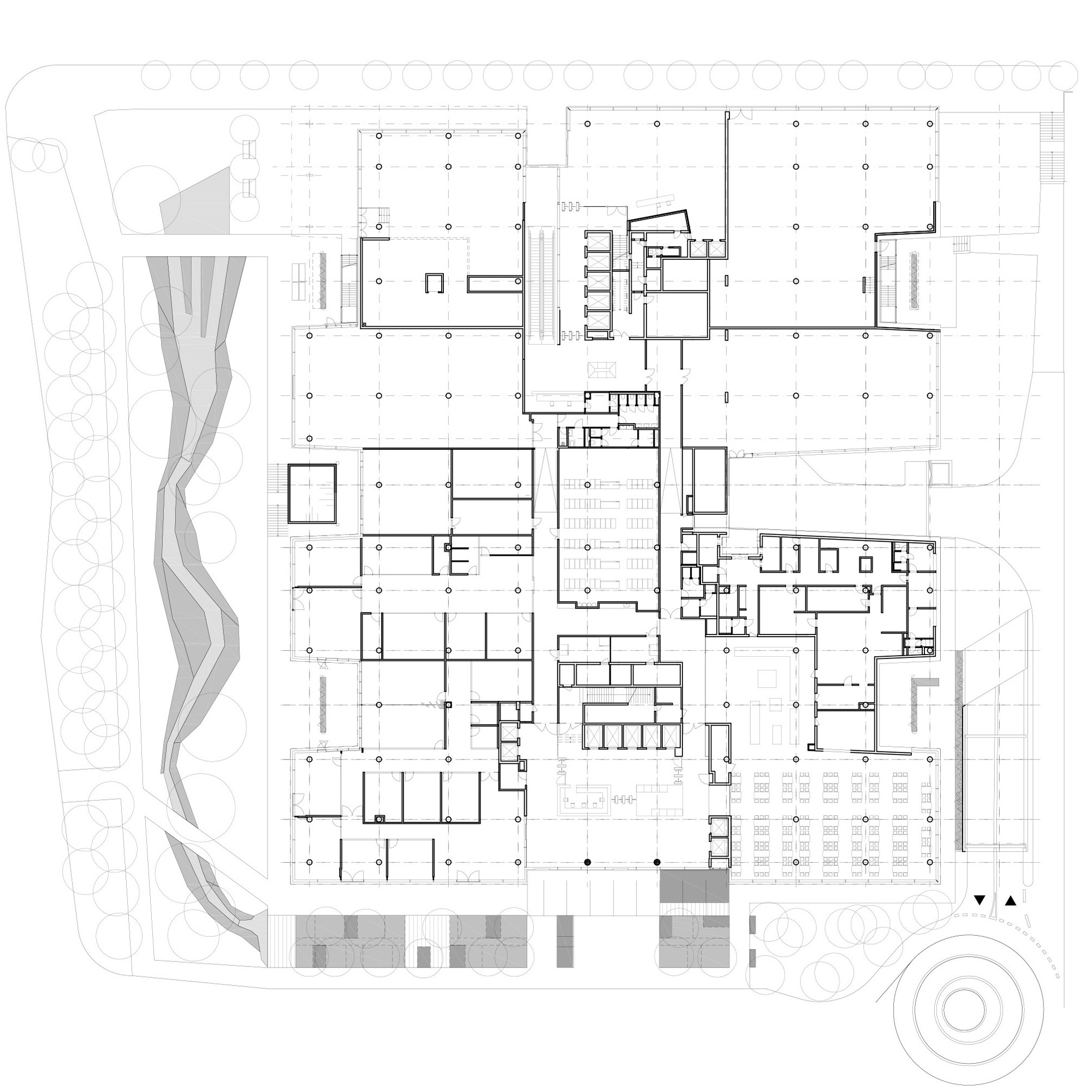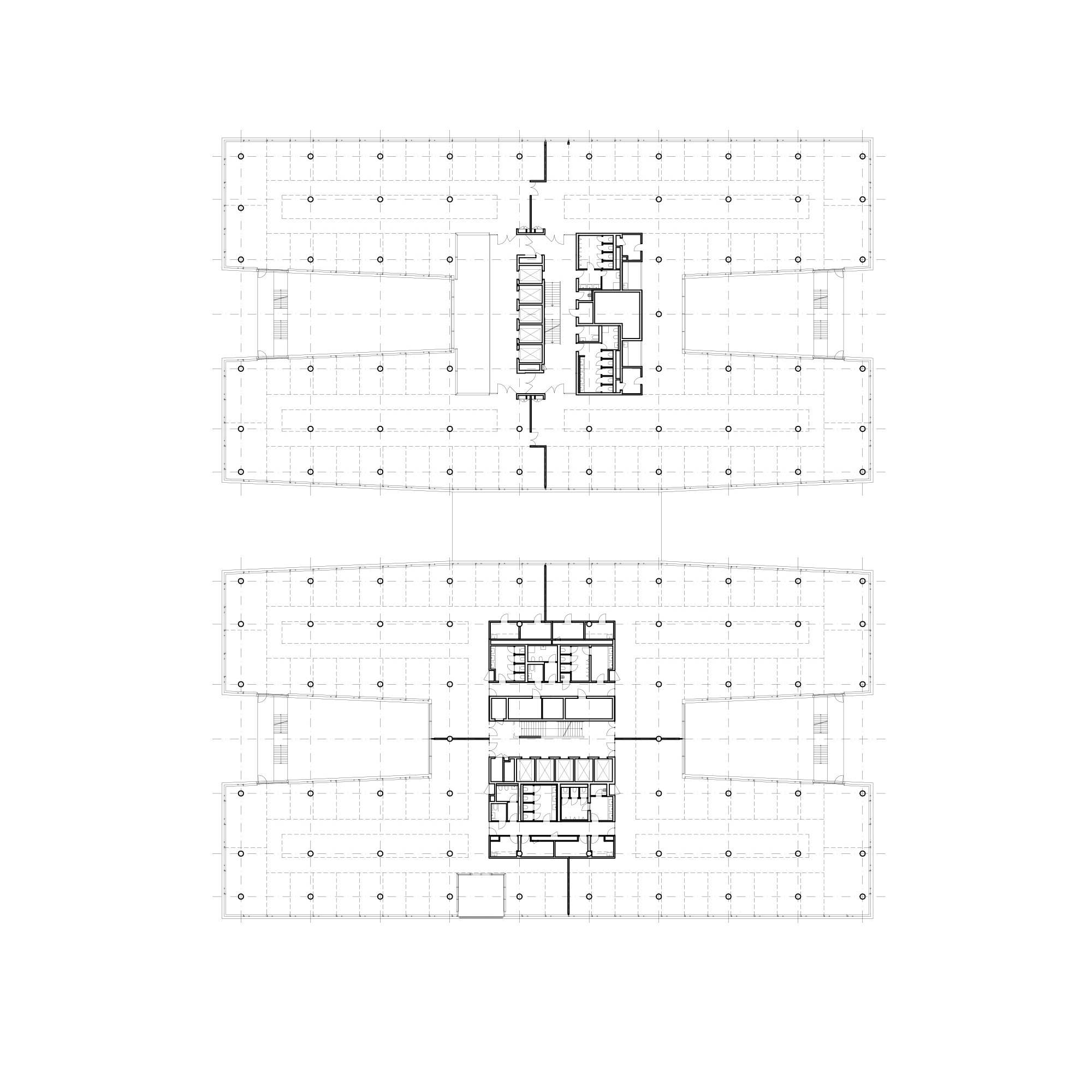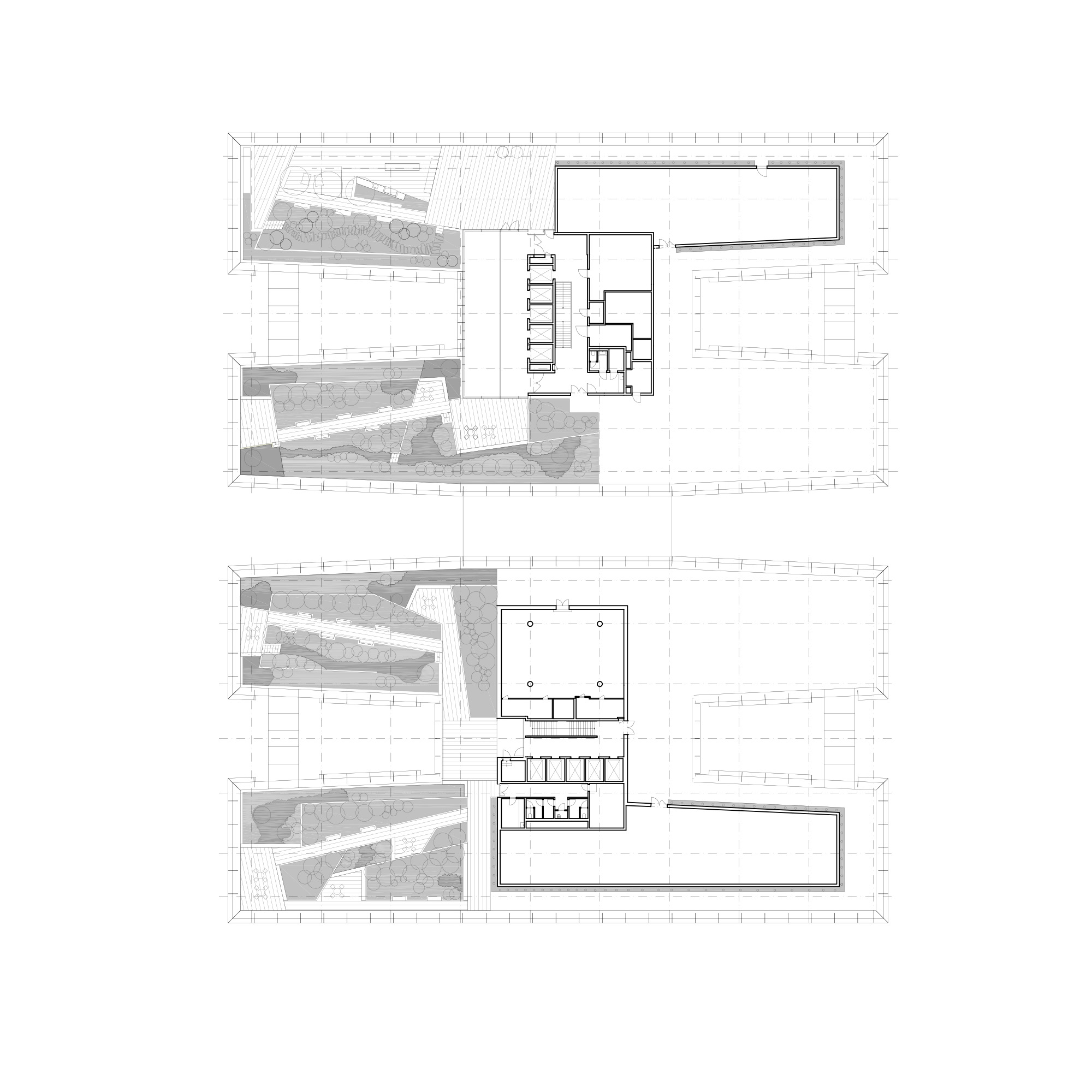Brumlovka Centrum building Delta
Jan Aulík, Jakub Fišer
Author's cooperation:Leoš Horák, Jan Kalivoda
Cooperation:Petra Coufal Skalická, Lucie Chroustová, Vojtěch Štamberg, Jakub Svatoň
Developer/Investor:Passerinvest group
Photos:AI Photography, Aleš Jungmann
2006 - 2012
Realization:2015
This project was developed as a universal leasable office building without limiting formal deposits. The design is based on our years of experience with this typology. A central arcade, which goes through from Vyskočilova Street to the Community Centre, creates a backbone of the building. From here one enters two independent receptions, a restaurant and other public areas.The architecture of the block receives distinct articulation through the division of the building into four ribs and eight projecting bays. The layout is compact; a plan of two “H‘s” has been a proven solution allowing the perfect division of a floor while providing sufficient breakdown so that the internal environment had a nice scale and was well lit. The central location of service and social facilities makes easy accessibility of every place on the floor. Thanks to the placement of escape staircases outdoors between particular wings of the building, the office areas are left completely free for the following inbuilt solution of the lessees. In terms of Brumlovka Centre as a whole, the Delta Building is an “ordinary” city block so we devoted considerable attention to its inclusion in the surrounding environment. So landscaping became part of the implementation of the building. Two retention basins collecting rainwater from the roof create a dominant element. The inner pipe brings it into gargoyles, which is part of the awning at the entrance to the building Delta I: water falls from the height of the first floor into the first reservoir. Its bottom is covered with river pebbles; grown trees, hygrophilous plant beds and wooden piers create part of the area. When water rises to the level of the overflow dam, it flows out through the natural bed to a second tank which is (again made of pebbles) symbolically composed into a river delta. These water elements largely depend on the weather. Therefore another independent fountain has been designed at each of the duo of objects.
