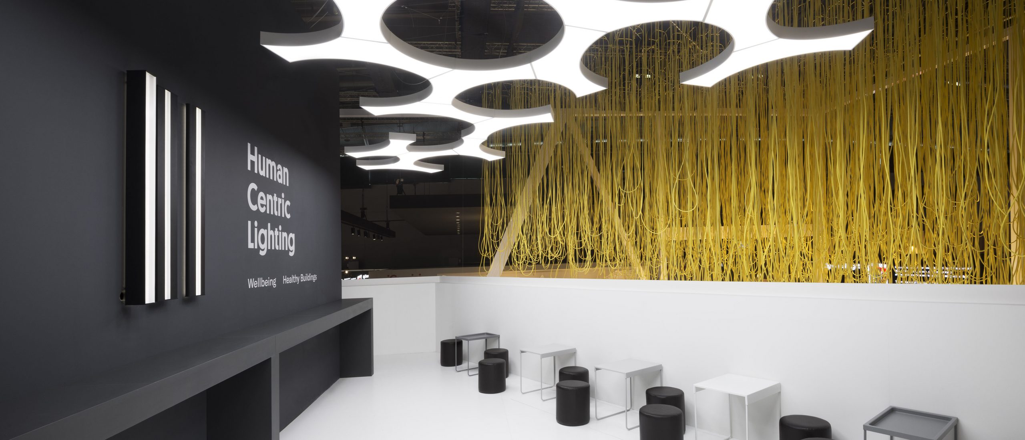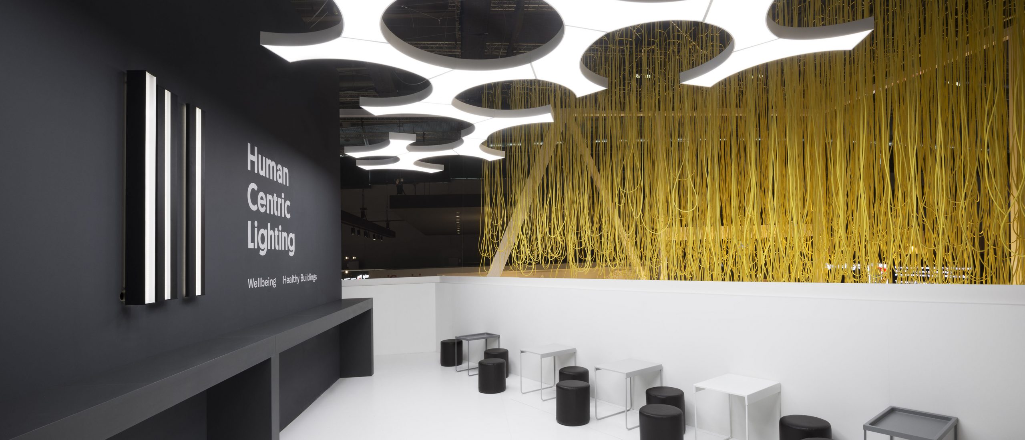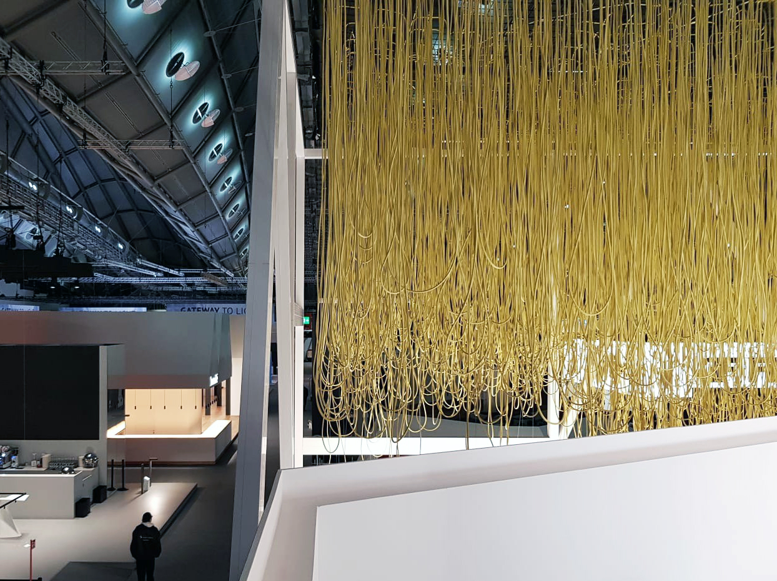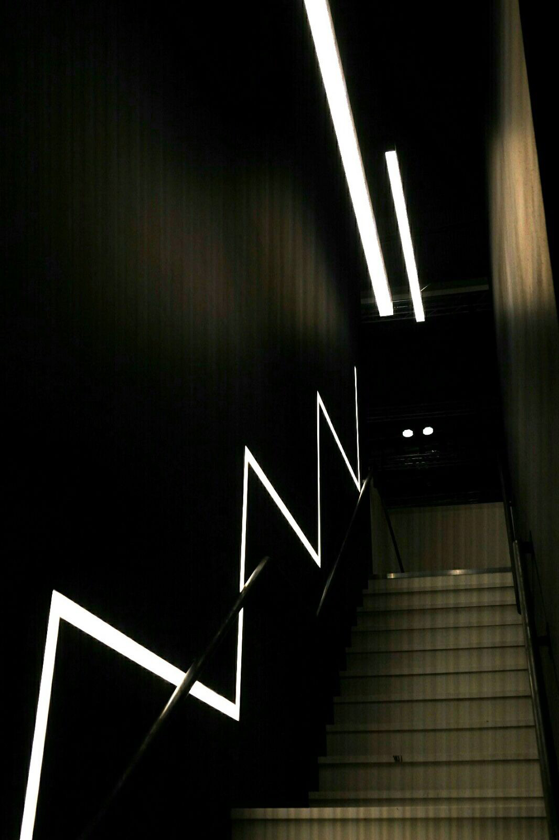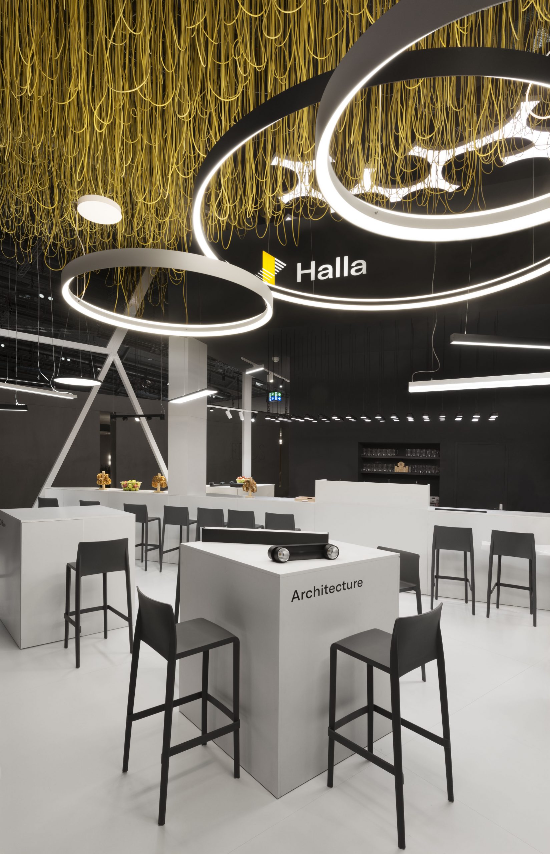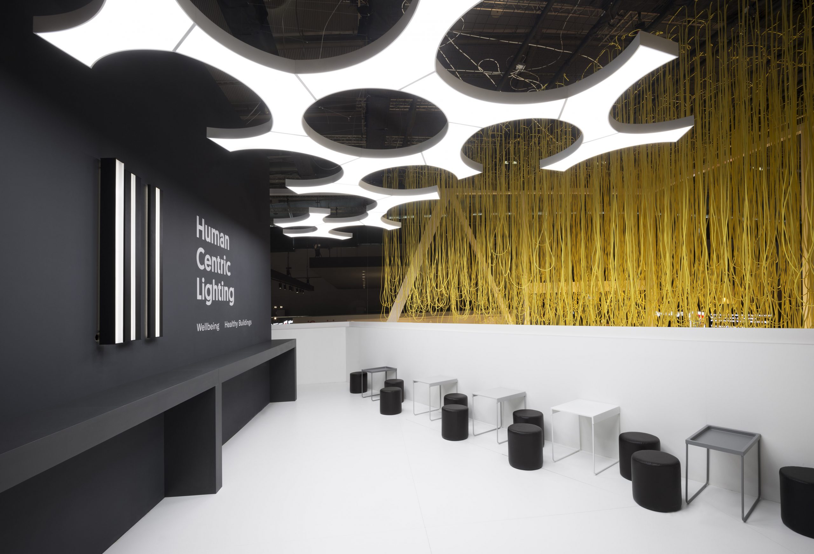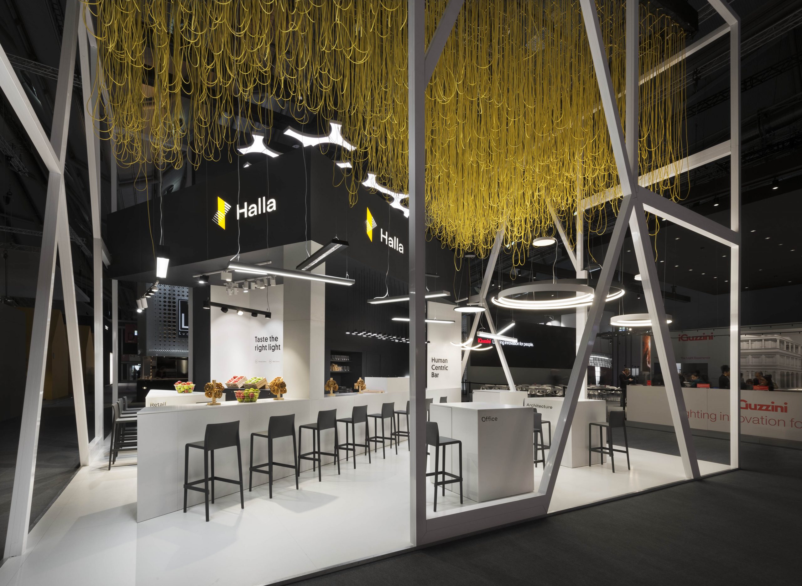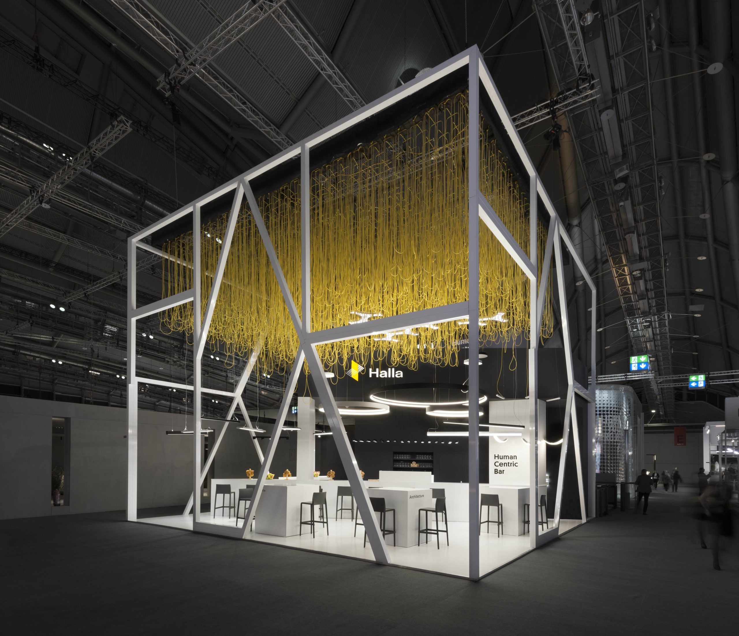Halla 2018 exhibition stall
Jakub Fišer
Author's cooperation:Tugce Yilmaz
Photos:Ester Havlová
2018
We delimited the stall by a structural frame consisting of members arranged as letters HALLA. Its envelope is, therefore, a sort of a huge logo, yet sufficiently free at the same time to provide a perfect view of the displayed products and the entire exhibition even from afar.
A solid part with a back office and stairs to the upper floor are inserted into this volume; the entire body is closed from the top by a spatial installation of a suspended ceiling woven from tens of meters of electric cables in yellow – corporate – colour.
The stall offers seats around a central counter where one can stop by to acquaint with the exhibited products and even get a snack. The exhibition continues on the staircase taking visitors to the separate part on the raised gallery. One can see the displayed products in a calmer environment that can be ideal also for longer meetings or a short break in an otherwise busy space of the exhibition hall. That is possible because the gallery is separated from the events in the hall below by a screen of the before-mentioned spatial installation of the suspended ceiling. The screen will provide a somewhat unusual experience to those who will stay here for a while linked to the fact that they will be straight inside the structure. Moreover, the fabric is a colour accent of the whole object otherwise designed in a modest combination of white and complementary dark grey or black areas.
