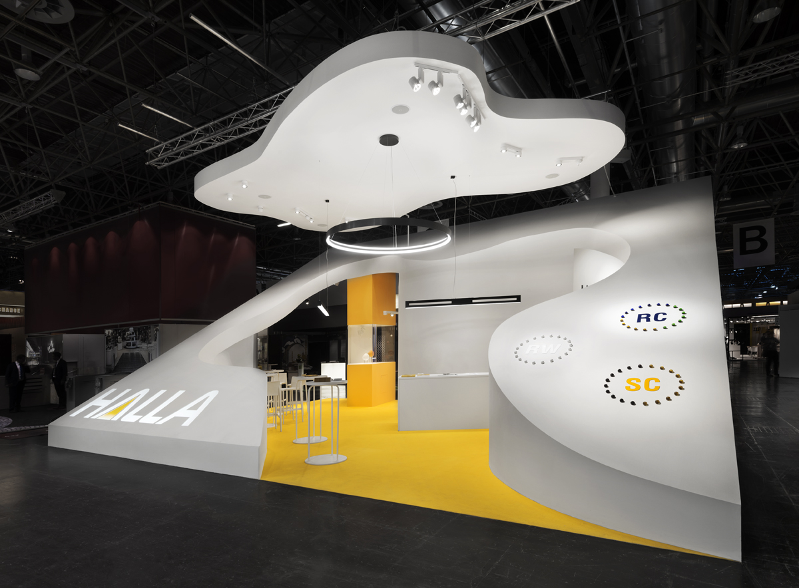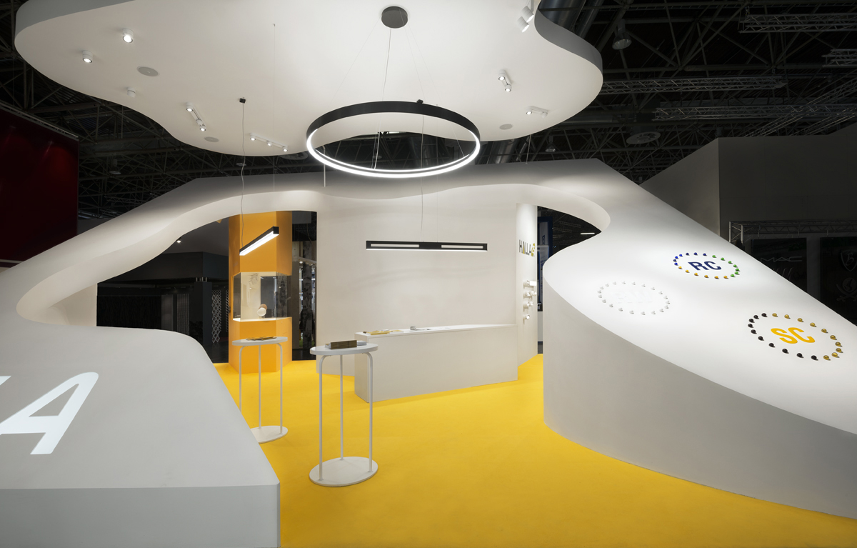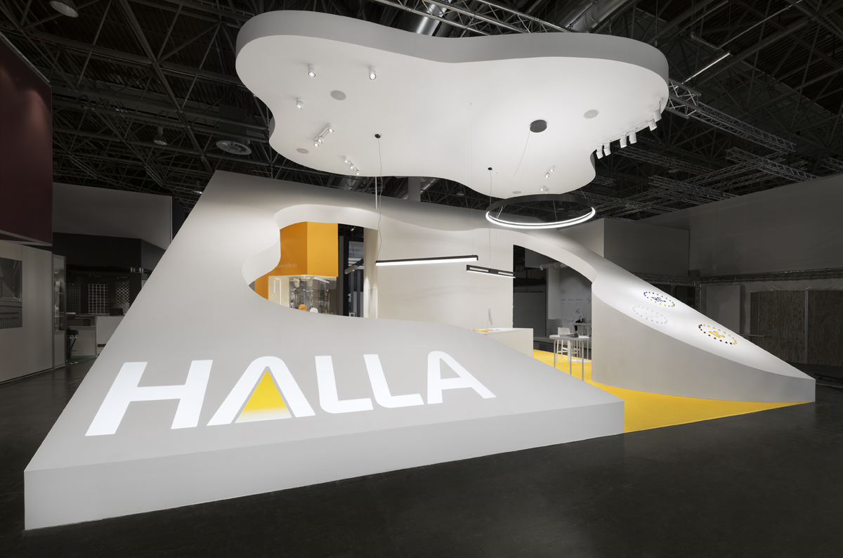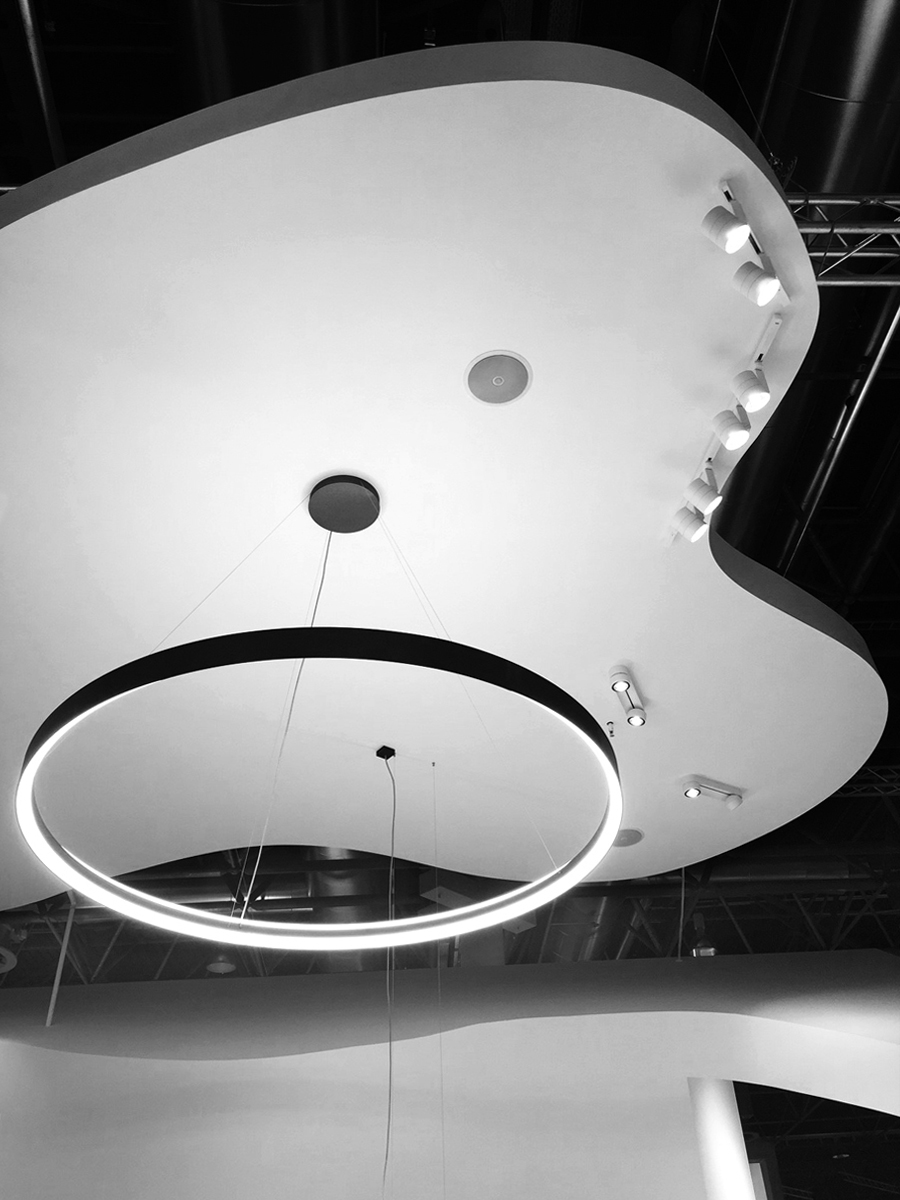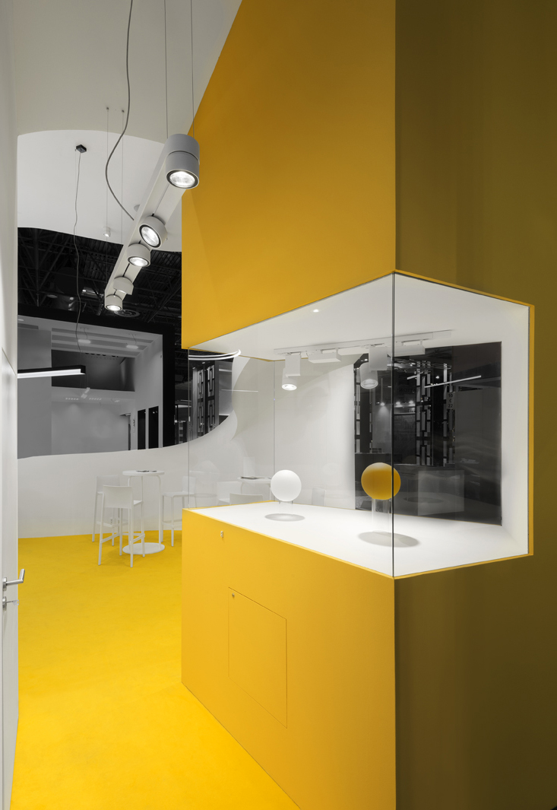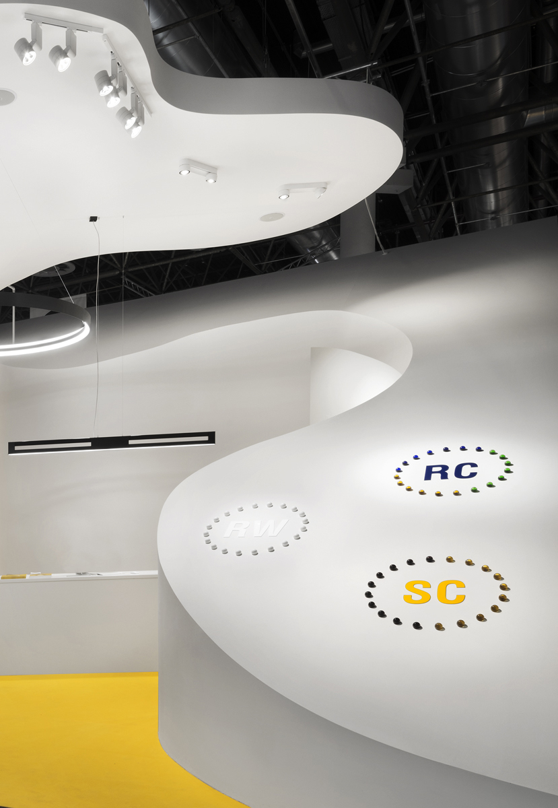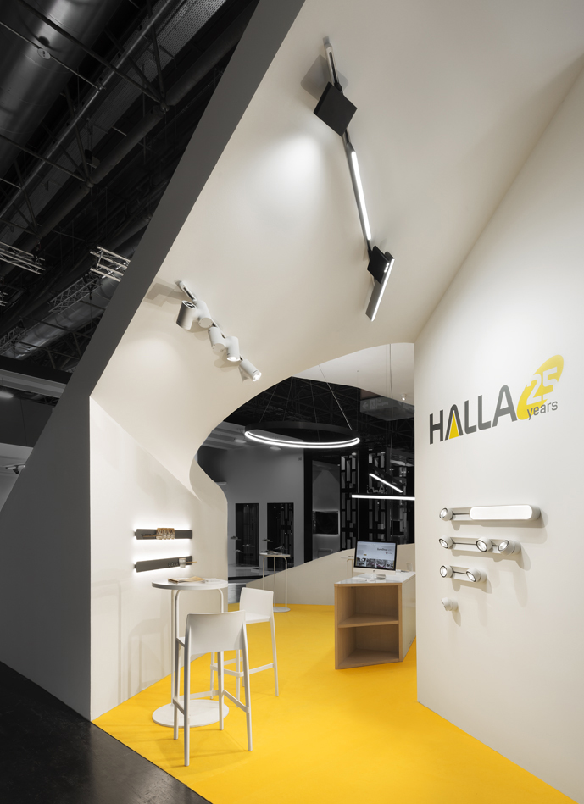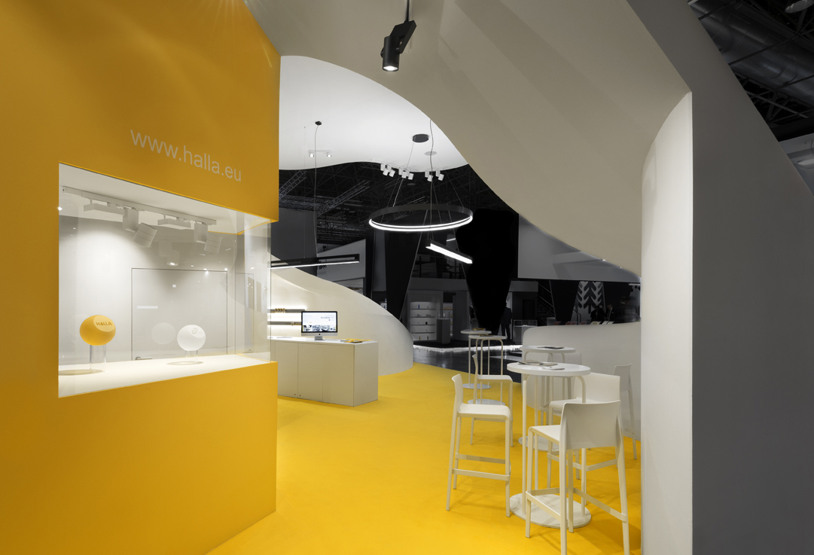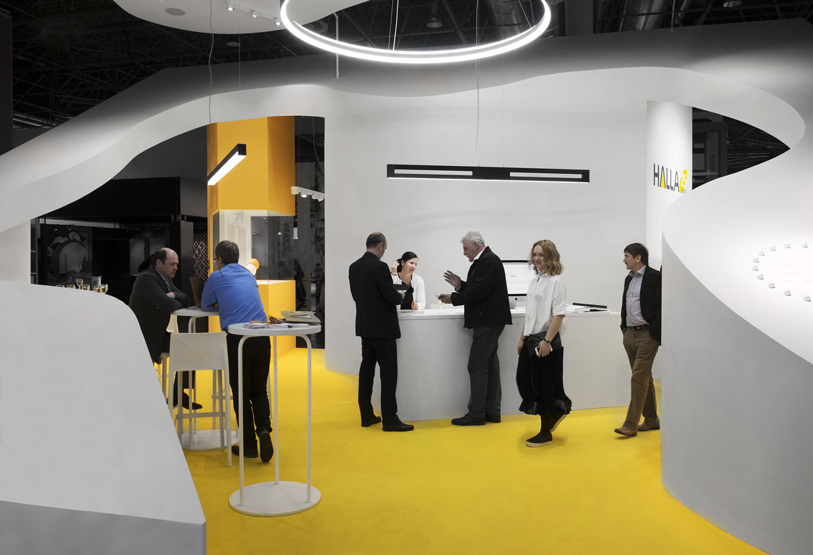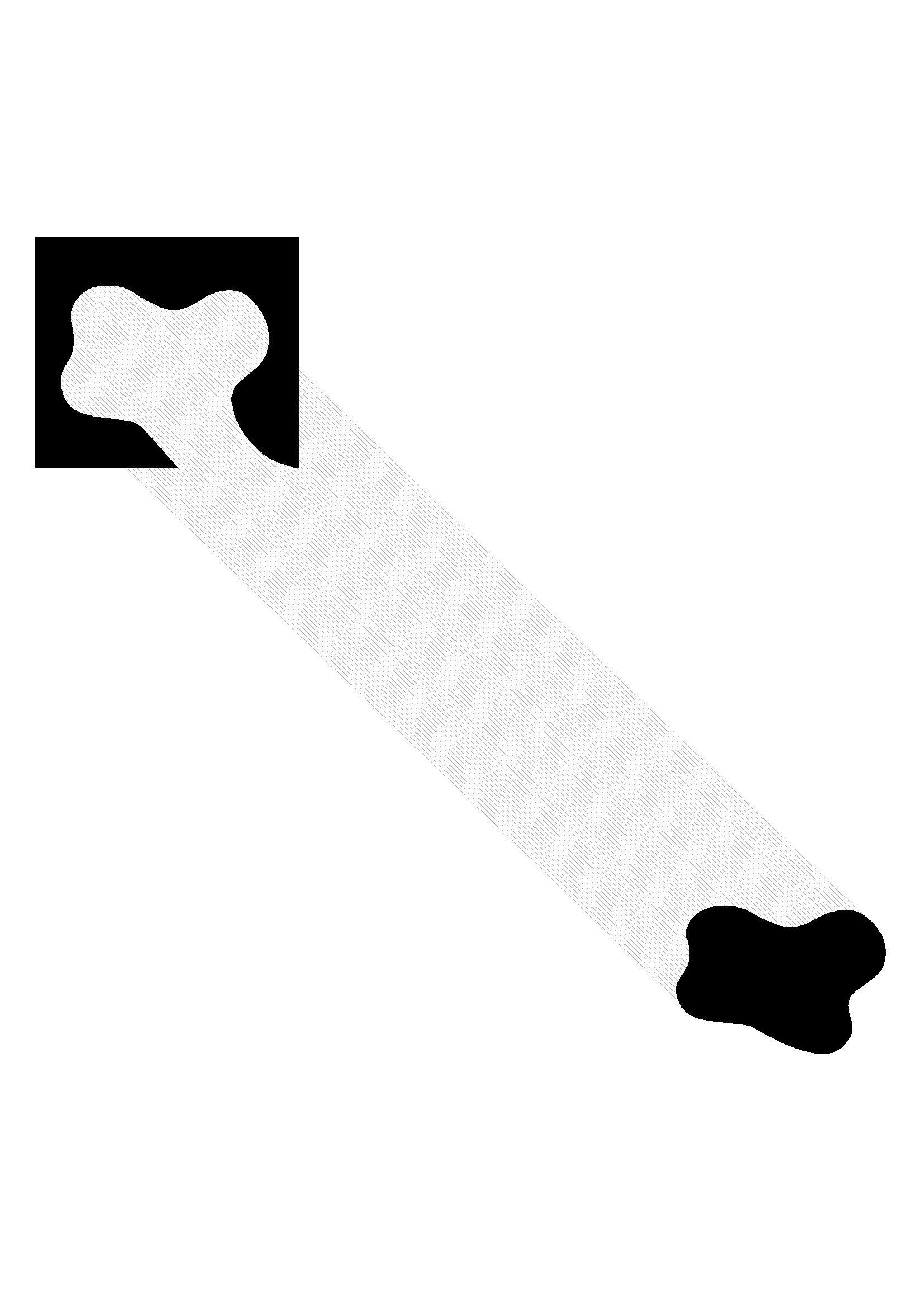Interiors, exhibitions
Halla 2017 exhibition stall
Author:
Jakub Fišer
Cooperation:Kristýna Zámostná
Photos:Ester Havlová
Realization:
2017
Project description
It was our first experience with this “typology”. The position at the corner of the exhibition hall made us find out how the stall could be open from three sides as much as possible and, at the same time, create sufficient display areas and back office for the exhibitor. The expected circulation of visitors defined the border between the empty and the full; tilting the perimeter to the shape of a shed roof allowed us to establish additional, well visible display areas onto which can be presented various light effects. The footprint of the central exhibition area is transformed into a “cloud” that became one more exhibition space for ceiling lamps.
