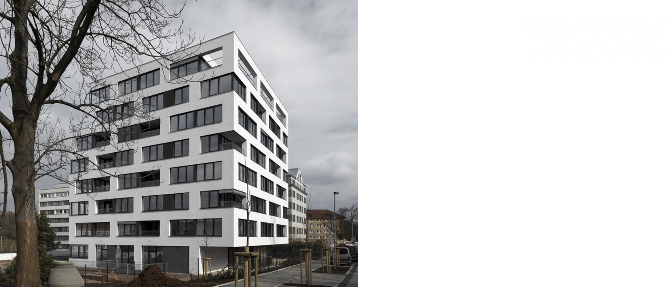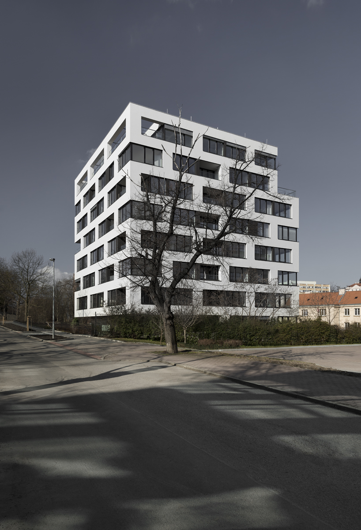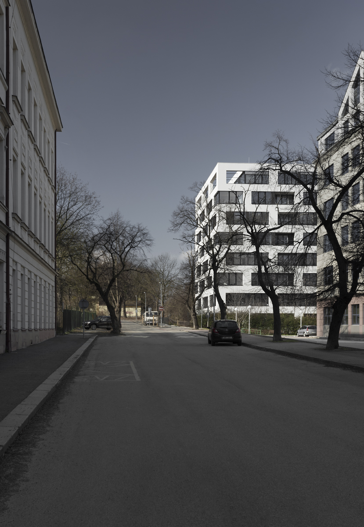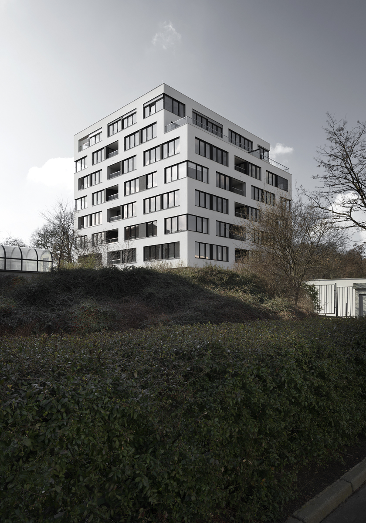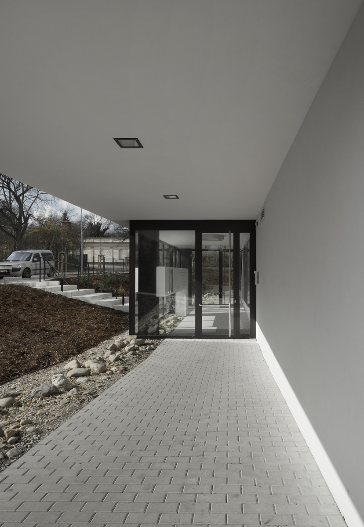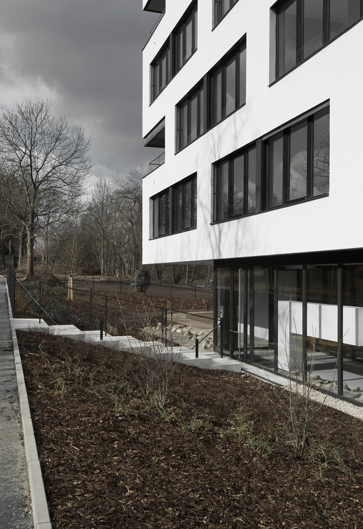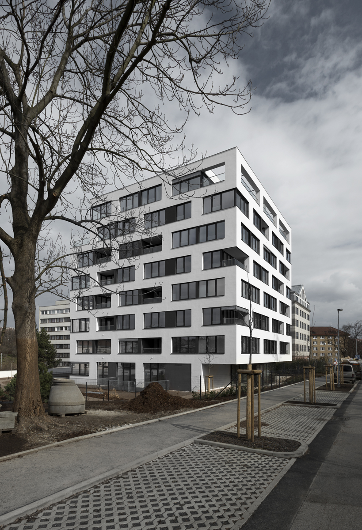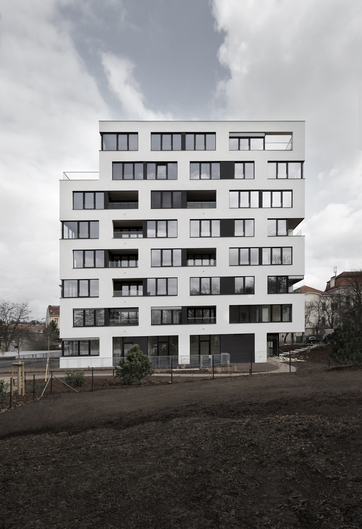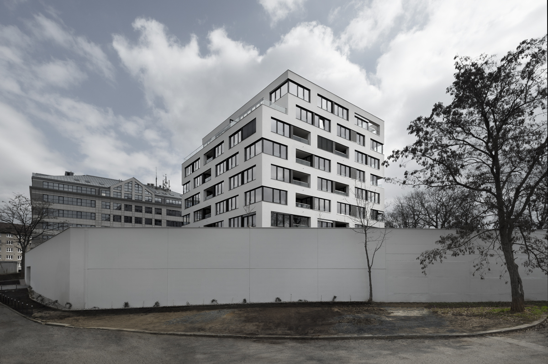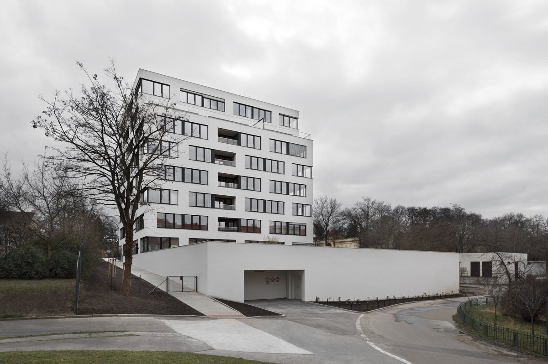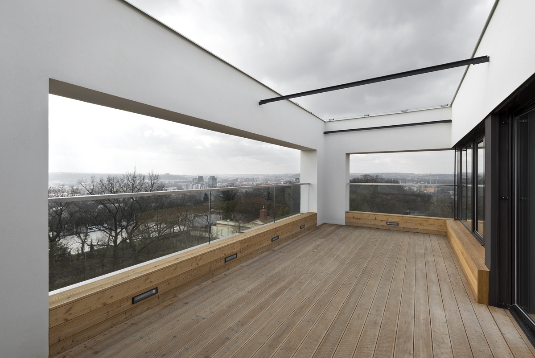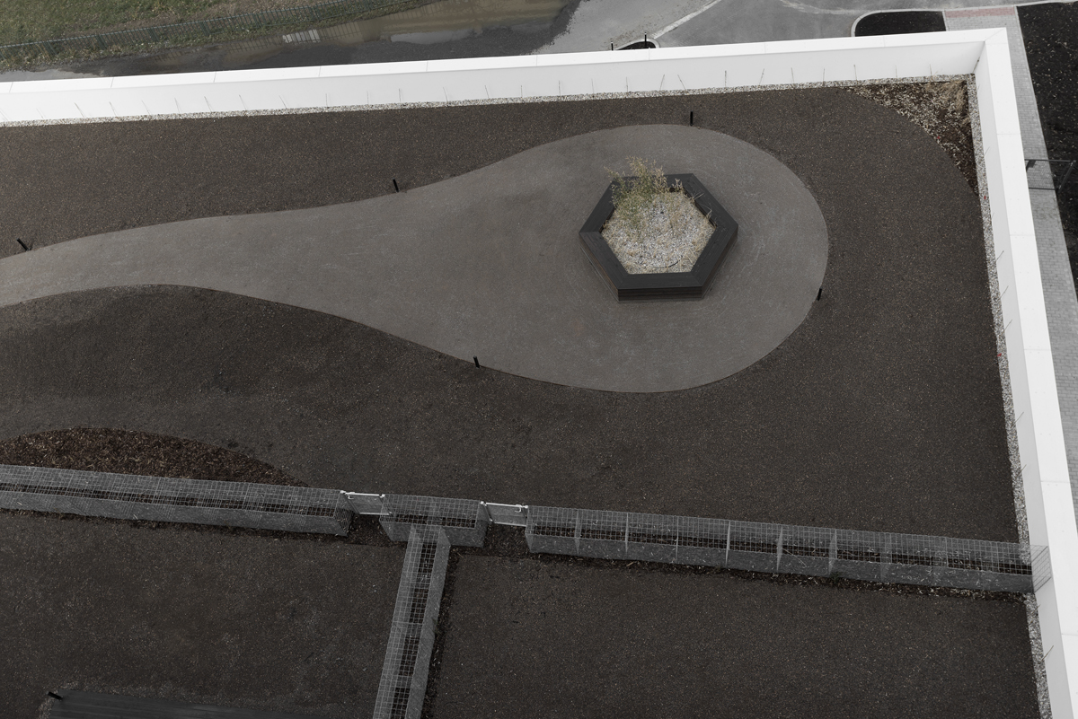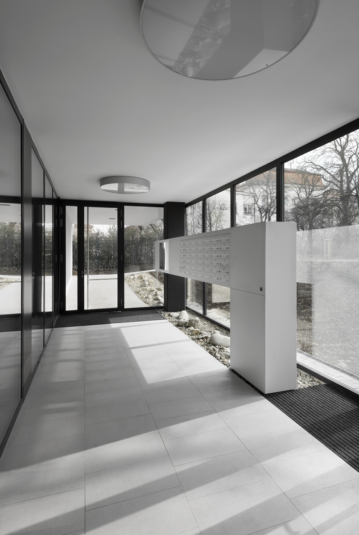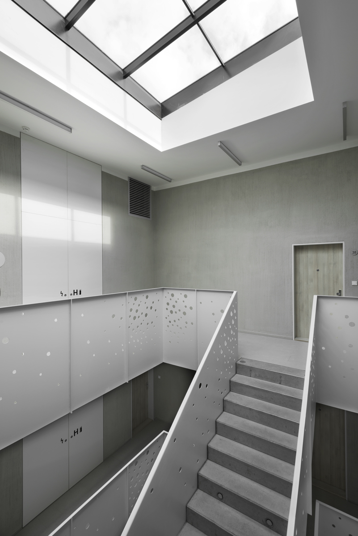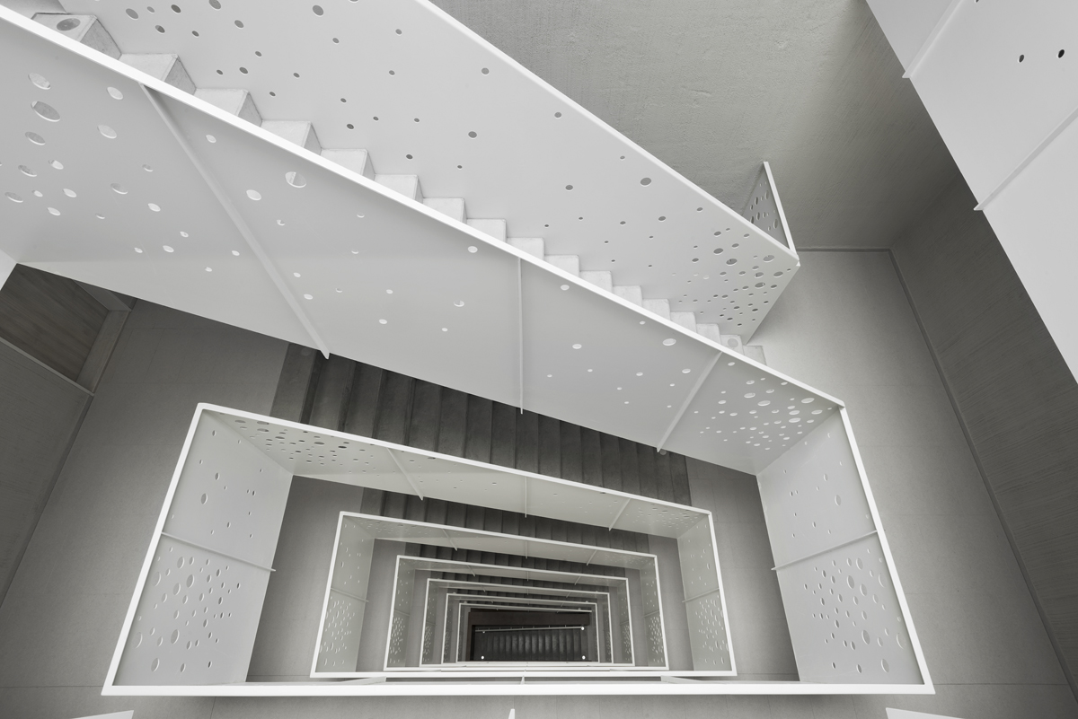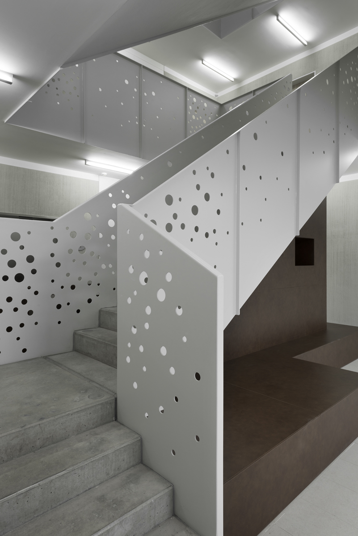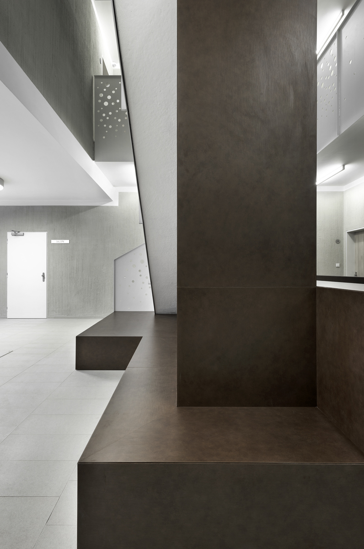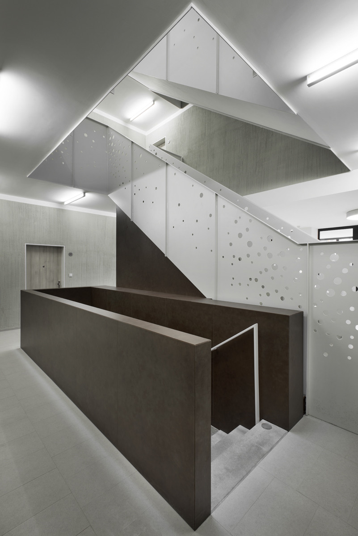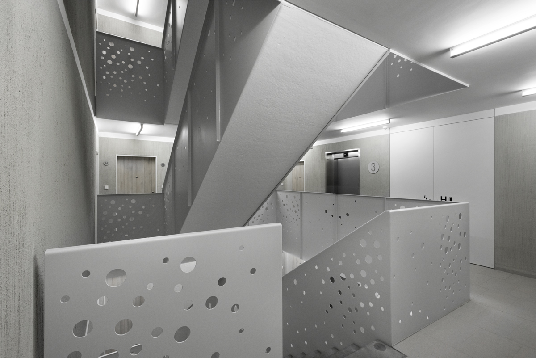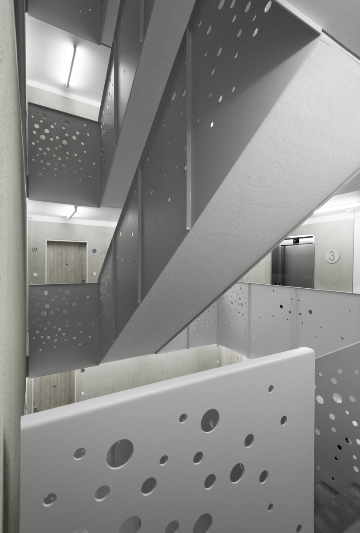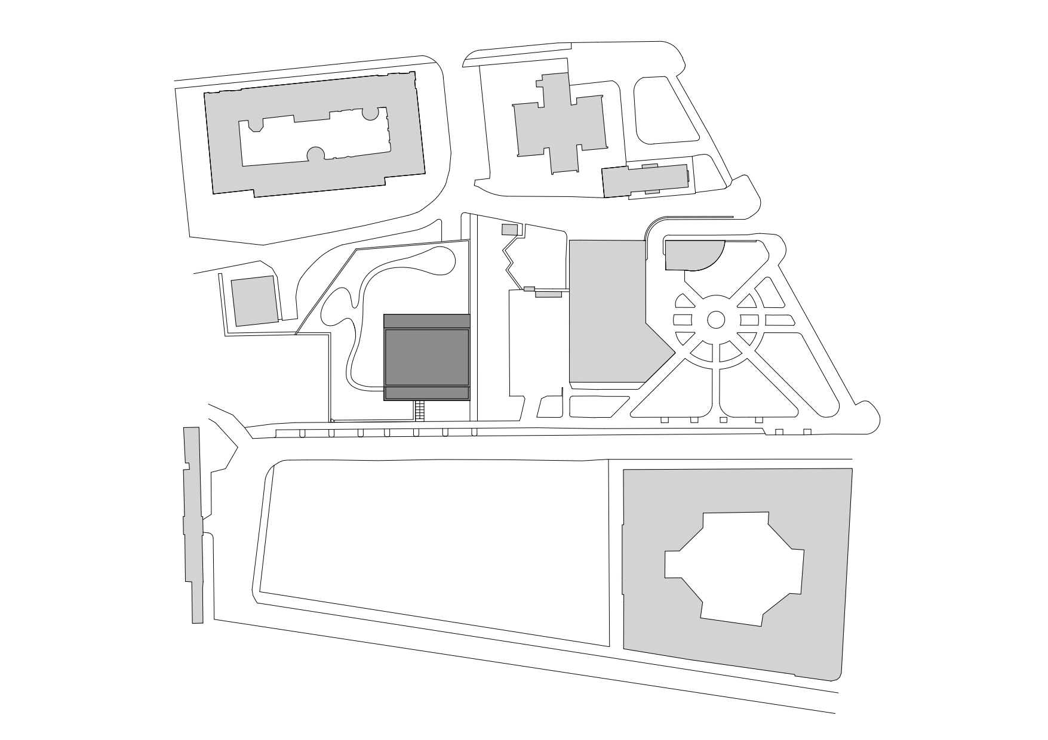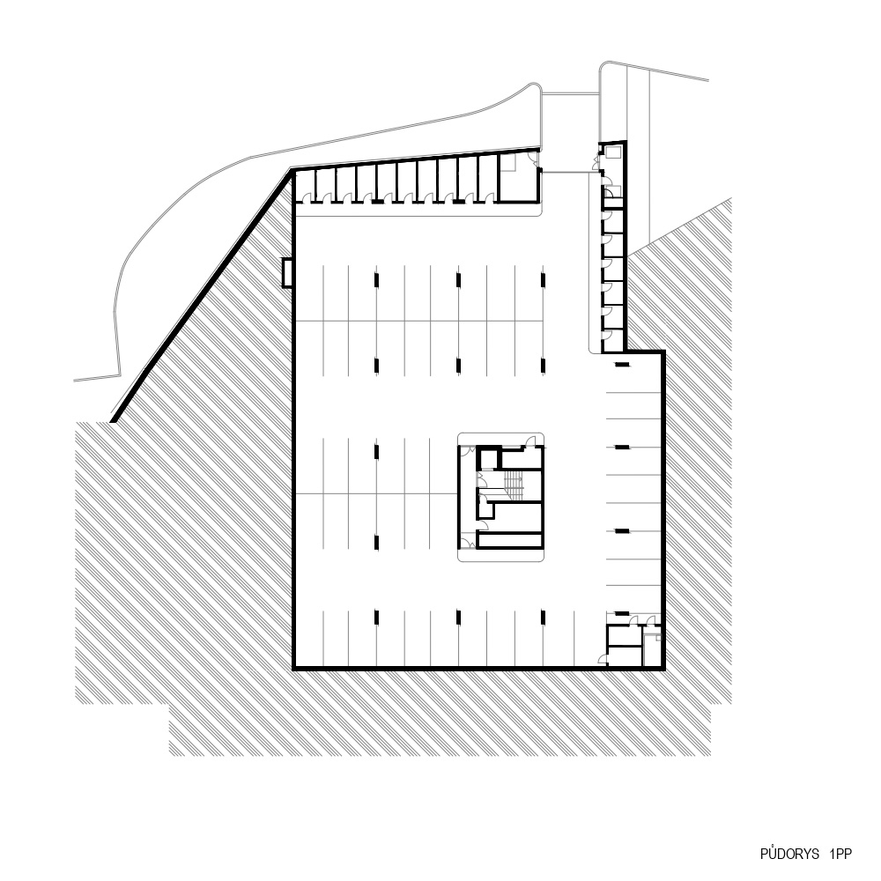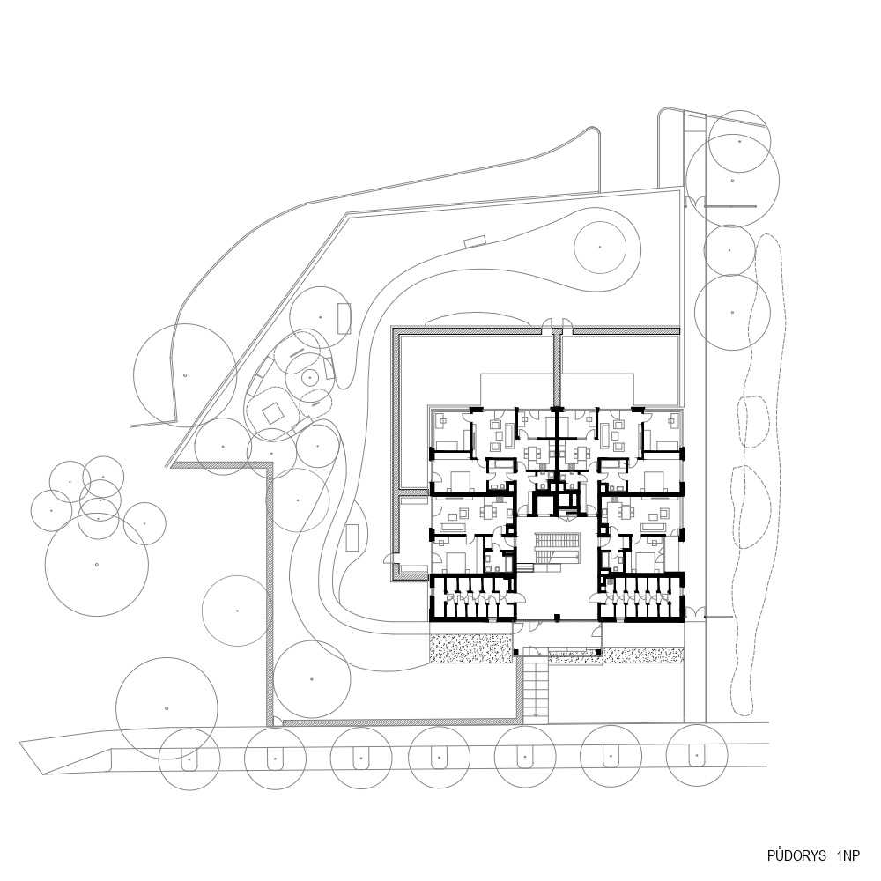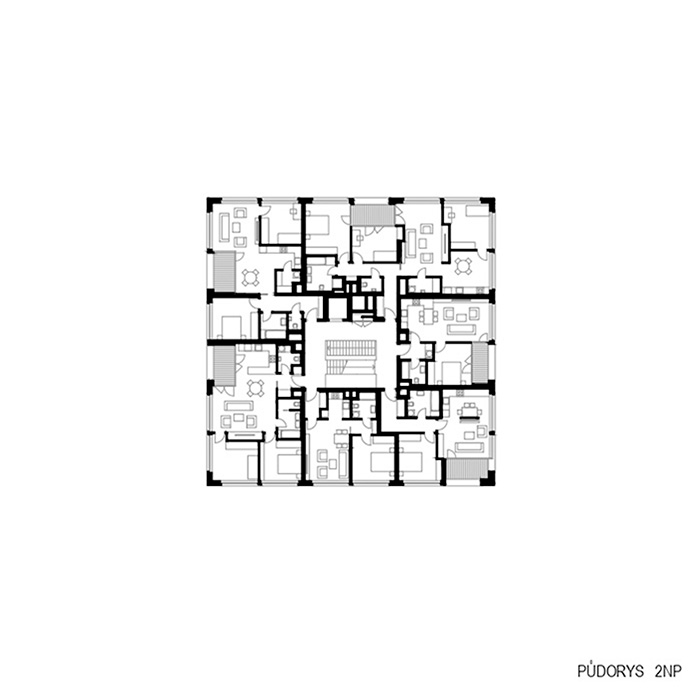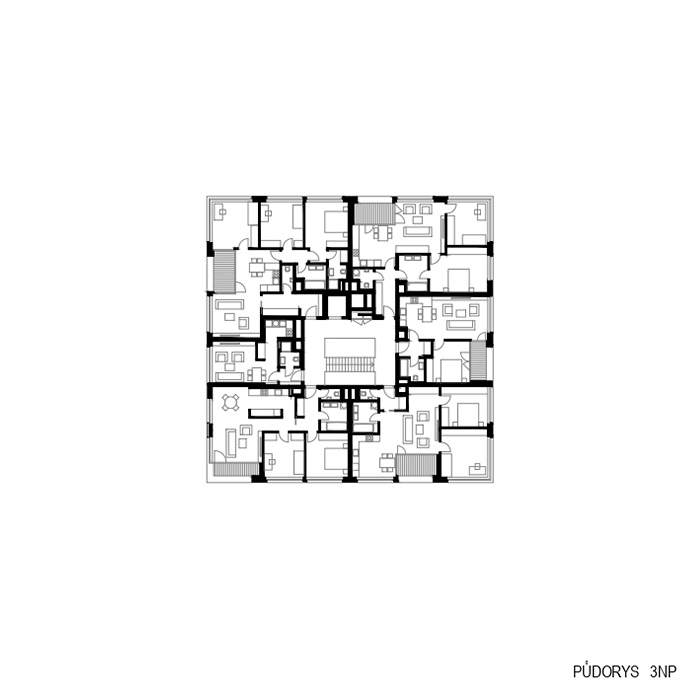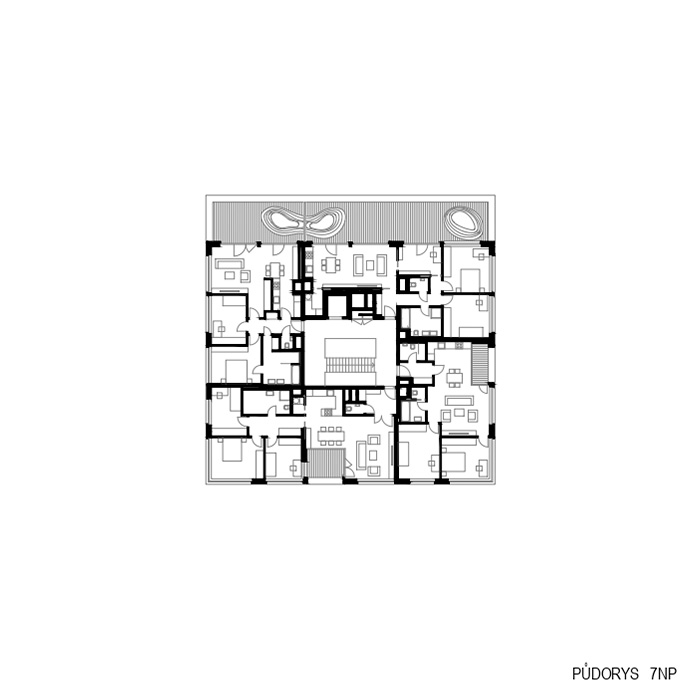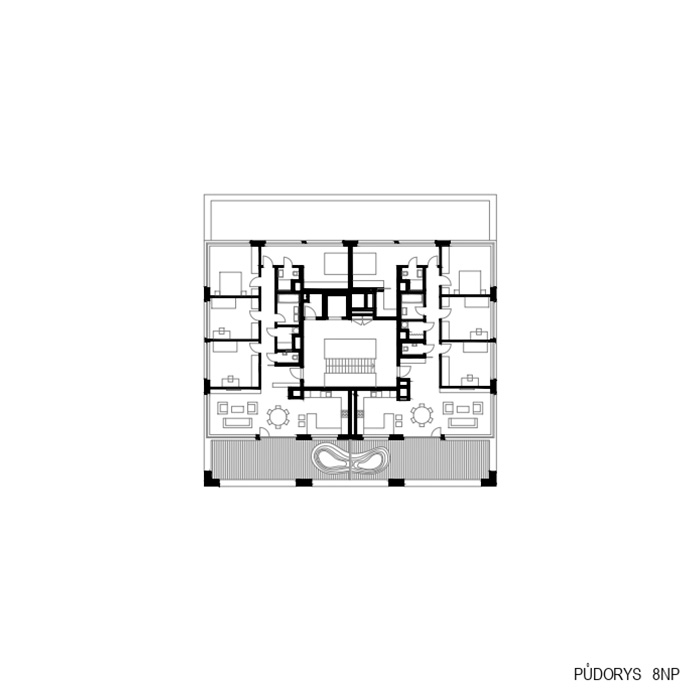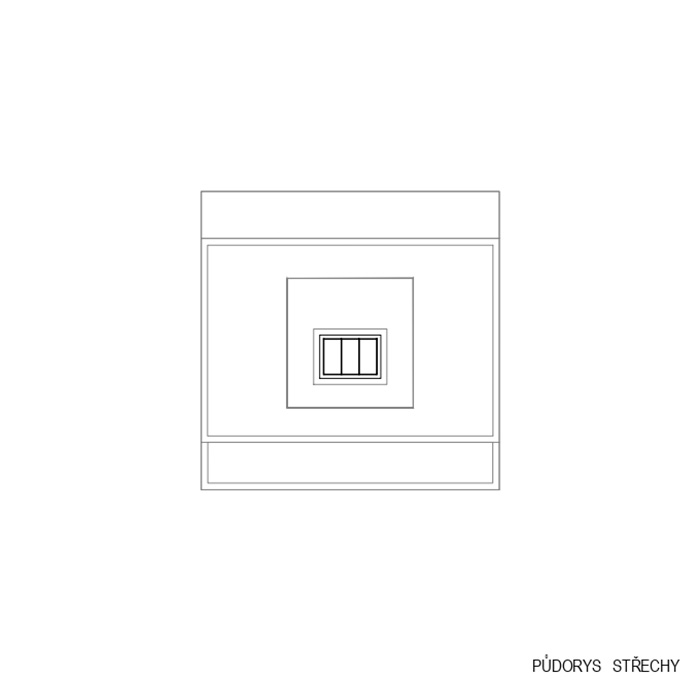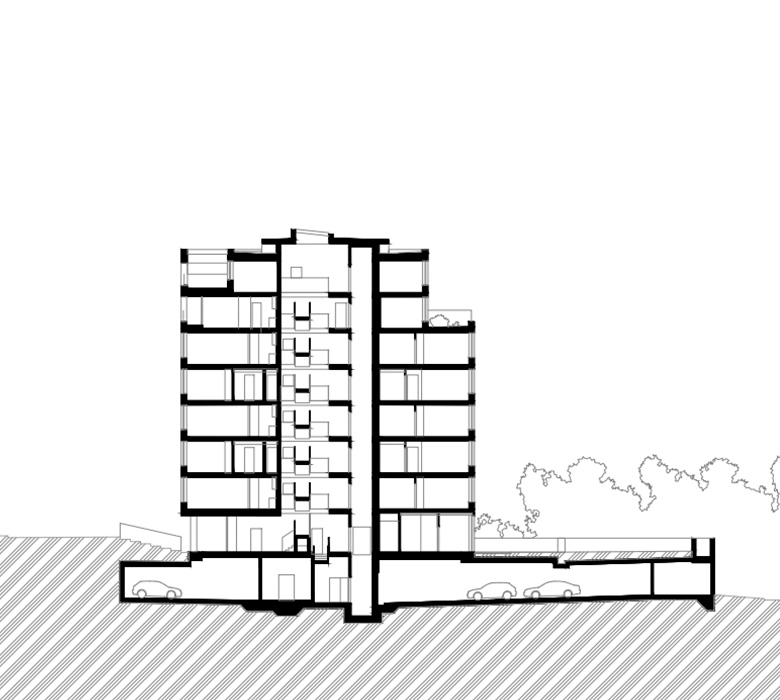Bulovka tenement house – Na Korábě street
Jan Aulík, Jakub Fišer, Leoš Horák, Jindřich Ševčík
Cooperation:Lucie Chroustová
Developer/investor:Real Treuhand Reality s.r.o.
Photos:AI Photography
2010
Realization:2017
The tenement house was designed as a detached point structure. This way, it follows the development conditions in the area while its position respects the edge of Na Korábě street. The rather small size of the building’s footprint releases a large area for a generous garden used by the tenants. Therefore, the character of the place remains preserved to a certain extent, that is the place where a compact development transforms via freed forms into an undeveloped headland above the river Vltava. Part of the justification of this concept is a common wish to live in tenement houses on higher storeys providing views; the plot on a raised ridge above the Prague valley meets this preference.
The architectural design is based on a simple structural motive of fenestration integrated with glazed loggias in each flat; it rationally projects into the internal layout of the house but, at the same time, allows rearranging it while keeping the current appearance.
The mass by the dimensions close to a cube rests on a basement pedestal that – due to the grade – partly projects on the north side one storey high above the grade thus defining the garden area. At the same time, it is moulded by the stepped-back top stories towards the north and a cantilever above the main entrance. The building this way responds to the urbanistic context of the place (the covered area in front of the entrance or the stepped-back and, therefore, lowered parapet to Bulovka (street).
There are 39 flats designed in the house (studios to 4-bedroom ones) and 50 parking places in the basement garage.
